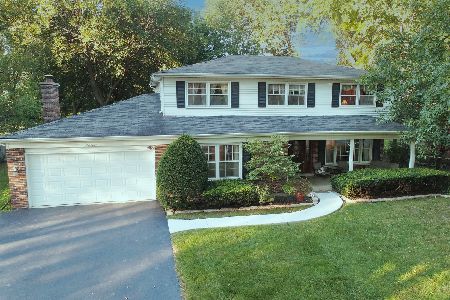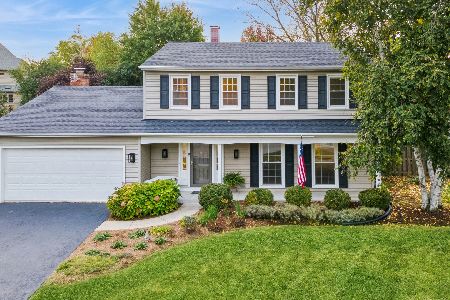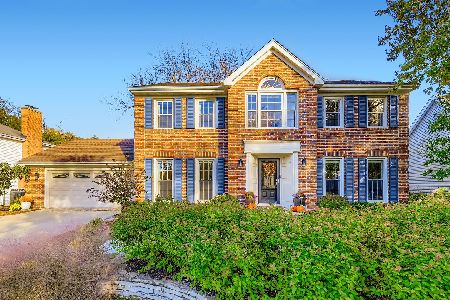26W243 Menomini Drive, Wheaton, Illinois 60189
$395,000
|
Sold
|
|
| Status: | Closed |
| Sqft: | 2,112 |
| Cost/Sqft: | $189 |
| Beds: | 4 |
| Baths: | 3 |
| Year Built: | 1972 |
| Property Taxes: | $7,629 |
| Days On Market: | 3412 |
| Lot Size: | 0,45 |
Description
Quality built upgraded Arrowhead home. Large bright southern exposure kitchen with custom 42" cabinets. 1st flr laundry easily relocated to basement for more pantry space! Jenn-Air stove & high end fridge with inside water & ice dispenser plus freezer drawer. Kitchen & family room have hardwood floors & both have sliding glass doors to beautiful backyard with custom playhouse,swingset & shed. Bedrooms are large with beautiful hardwood floors & plenty of closet space. Exterior access basement recently finished with recessed lighting & cedar closet.Windows & window well covers have been replaced as well. Cement floor has been added to crawl for extra storage space. Home has central vac, whole house Generac Generator, whole house surge protector and two large capacity sump pumps. Home is a five minute walk to Wiesbrook with sidewalks all the way! Walking distance to prairie path, Herrick Lake & Wheaton Warrenville South. Short drive to I88 and Wheaton or Naperville Metra.2532 gross sq ft
Property Specifics
| Single Family | |
| — | |
| Colonial | |
| 1972 | |
| Full | |
| — | |
| No | |
| 0.45 |
| Du Page | |
| Arrowhead | |
| 0 / Not Applicable | |
| None | |
| Lake Michigan | |
| Public Sewer | |
| 09280256 | |
| 0530409010 |
Nearby Schools
| NAME: | DISTRICT: | DISTANCE: | |
|---|---|---|---|
|
Grade School
Wiesbrook Elementary School |
200 | — | |
|
Middle School
Hubble Middle School |
200 | Not in DB | |
|
High School
Wheaton Warrenville South H S |
200 | Not in DB | |
Property History
| DATE: | EVENT: | PRICE: | SOURCE: |
|---|---|---|---|
| 30 Sep, 2016 | Sold | $395,000 | MRED MLS |
| 24 Aug, 2016 | Under contract | $399,000 | MRED MLS |
| — | Last price change | $400,000 | MRED MLS |
| 7 Jul, 2016 | Listed for sale | $419,500 | MRED MLS |
Room Specifics
Total Bedrooms: 4
Bedrooms Above Ground: 4
Bedrooms Below Ground: 0
Dimensions: —
Floor Type: Hardwood
Dimensions: —
Floor Type: Hardwood
Dimensions: —
Floor Type: Hardwood
Full Bathrooms: 3
Bathroom Amenities: —
Bathroom in Basement: 0
Rooms: Exercise Room,Bonus Room,Recreation Room
Basement Description: Finished,Crawl,Exterior Access
Other Specifics
| 2 | |
| — | |
| Asphalt | |
| Patio, Storms/Screens | |
| Corner Lot,Wooded | |
| 147X123X118X16X16X101 | |
| Unfinished | |
| Full | |
| Hardwood Floors, First Floor Laundry | |
| Range, Microwave, Dishwasher, Refrigerator, Washer, Dryer | |
| Not in DB | |
| Sidewalks, Street Lights, Street Paved | |
| — | |
| — | |
| Wood Burning |
Tax History
| Year | Property Taxes |
|---|---|
| 2016 | $7,629 |
Contact Agent
Nearby Similar Homes
Nearby Sold Comparables
Contact Agent
Listing Provided By
Berkshire Hathaway HomeServices KoenigRubloff









