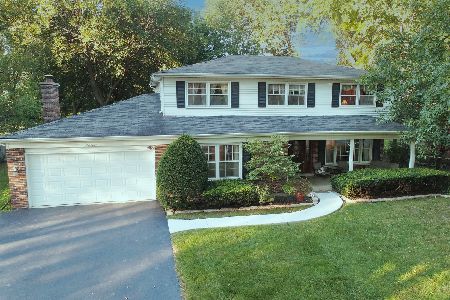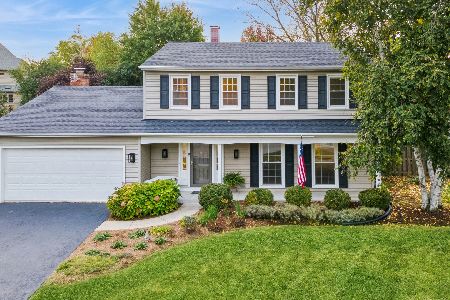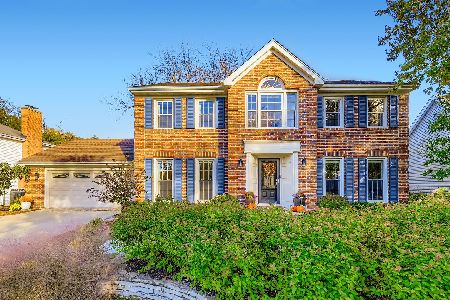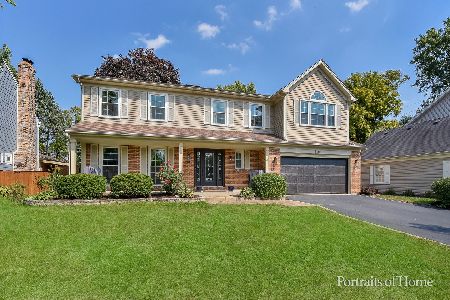26W258 Menomini Drive, Wheaton, Illinois 60189
$400,000
|
Sold
|
|
| Status: | Closed |
| Sqft: | 2,262 |
| Cost/Sqft: | $177 |
| Beds: | 4 |
| Baths: | 3 |
| Year Built: | 1970 |
| Property Taxes: | $8,114 |
| Days On Market: | 2793 |
| Lot Size: | 0,34 |
Description
Imagine starting the next chapter of your life in this beautiful Arrowhead Subdivision home located on a stunning landscape. The freshly updated kitchen is stunning with white cabinets, eating area and overlooks the formal dining room. Beautiful hardwood flows throughout most of the home, crown molding, wainscoting, built-in shelvings and two fireplaces are just some of the items to mention. Ample storage space with oversized closets throughout and the huge unfinished basement features high ceilings just waiting to explore the possibilities. Immaculate outdoor living space with lovely patio to enjoy bird watching. The upper level features a master suite with updated bath and 3 closets. The additional 3 bedrooms are nicely sized and a 2nd bathroom completes the 2nd level. Highly desirable 1st-floor laundry with new W/D, new HE furnace with wifi control 2017, and a new humidifier in 2017. Close to Herrick Lake Forest Preserve, train & excellent Wheaton schools.
Property Specifics
| Single Family | |
| — | |
| — | |
| 1970 | |
| Full | |
| — | |
| No | |
| 0.34 |
| Du Page | |
| Arrowhead | |
| 0 / Not Applicable | |
| None | |
| Public | |
| Public Sewer | |
| 09879348 | |
| 0530408007 |
Nearby Schools
| NAME: | DISTRICT: | DISTANCE: | |
|---|---|---|---|
|
Grade School
Wiesbrook Elementary School |
200 | — | |
|
Middle School
Hubble Middle School |
200 | Not in DB | |
|
High School
Wheaton Warrenville South H S |
200 | Not in DB | |
Property History
| DATE: | EVENT: | PRICE: | SOURCE: |
|---|---|---|---|
| 11 May, 2018 | Sold | $400,000 | MRED MLS |
| 24 Mar, 2018 | Under contract | $400,000 | MRED MLS |
| 22 Mar, 2018 | Listed for sale | $400,000 | MRED MLS |
Room Specifics
Total Bedrooms: 4
Bedrooms Above Ground: 4
Bedrooms Below Ground: 0
Dimensions: —
Floor Type: Hardwood
Dimensions: —
Floor Type: Hardwood
Dimensions: —
Floor Type: Hardwood
Full Bathrooms: 3
Bathroom Amenities: Whirlpool,Separate Shower
Bathroom in Basement: 0
Rooms: No additional rooms
Basement Description: Unfinished
Other Specifics
| 2 | |
| Concrete Perimeter | |
| Concrete | |
| Brick Paver Patio, Storms/Screens | |
| — | |
| 14756 | |
| — | |
| Full | |
| Hardwood Floors, First Floor Laundry | |
| Double Oven, Dishwasher, Refrigerator, Washer, Dryer, Disposal, Cooktop | |
| Not in DB | |
| Sidewalks, Street Lights, Street Paved | |
| — | |
| — | |
| Wood Burning |
Tax History
| Year | Property Taxes |
|---|---|
| 2018 | $8,114 |
Contact Agent
Nearby Similar Homes
Nearby Sold Comparables
Contact Agent
Listing Provided By
Keller Williams Success Realty








