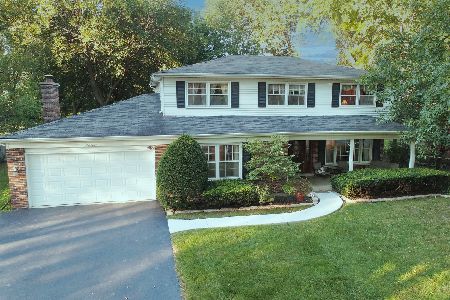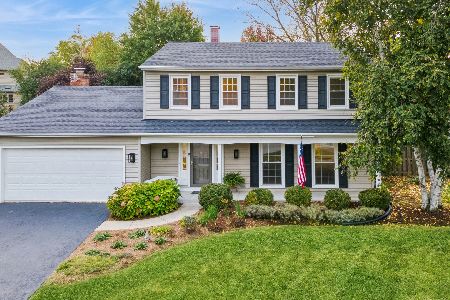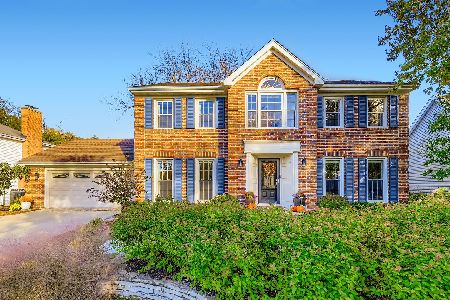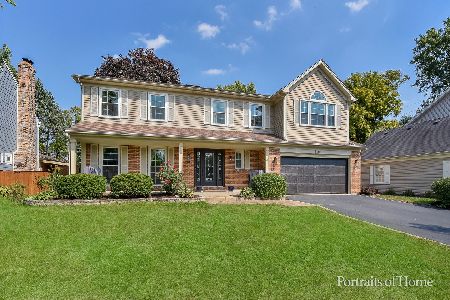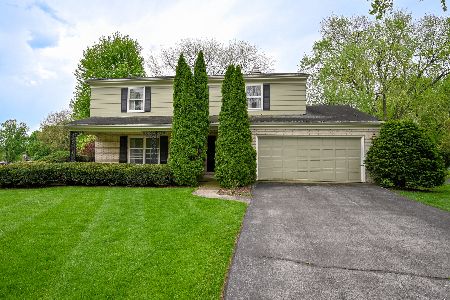26W244 Menomini Drive, Wheaton, Illinois 60187
$485,000
|
Sold
|
|
| Status: | Closed |
| Sqft: | 2,544 |
| Cost/Sqft: | $191 |
| Beds: | 4 |
| Baths: | 3 |
| Year Built: | 1972 |
| Property Taxes: | $8,948 |
| Days On Market: | 1986 |
| Lot Size: | 0,34 |
Description
Opportunity knocks to own a wonderful home! A spacious family room addition was added and provides the perfect gathering place for family and friends! Open kitchen complete with maple cabinetry, island, granite counters, built in pantry, breakfast area with stone fireplace, an additional dining area, garage access and front access. The addition features french doors, bar/storage area, vaulted ceiling, 4 skylights and windows galore that frame the beautiful views of the lush landscaping in the rear yard. Hardwood floors, 2 fireplaces, first floor office or den, 4 bedrooms, 2 full baths, powder room, generously sized living room and a full, finished basement. The location couldn't be any better: walk to grade school and high school and the middle school is a short 3 minute drive. Easy access to the prairie path, transportation, shopping, restaurants, expressway and more!
Property Specifics
| Single Family | |
| — | |
| Traditional | |
| 1972 | |
| Full | |
| — | |
| No | |
| 0.34 |
| Du Page | |
| Arrowhead | |
| — / Not Applicable | |
| None | |
| Lake Michigan | |
| Public Sewer | |
| 10734429 | |
| 0530408008 |
Nearby Schools
| NAME: | DISTRICT: | DISTANCE: | |
|---|---|---|---|
|
Grade School
Wiesbrook Elementary School |
200 | — | |
|
Middle School
Hubble Middle School |
200 | Not in DB | |
|
High School
Wheaton Warrenville South H S |
200 | Not in DB | |
Property History
| DATE: | EVENT: | PRICE: | SOURCE: |
|---|---|---|---|
| 3 Aug, 2020 | Sold | $485,000 | MRED MLS |
| 5 Jun, 2020 | Under contract | $484,900 | MRED MLS |
| 3 Jun, 2020 | Listed for sale | $484,900 | MRED MLS |
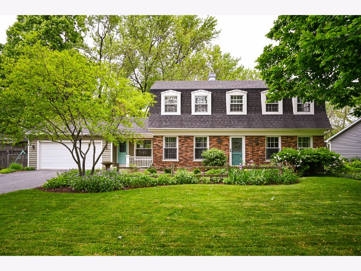
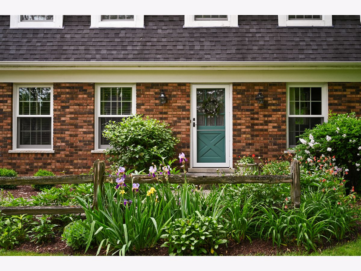
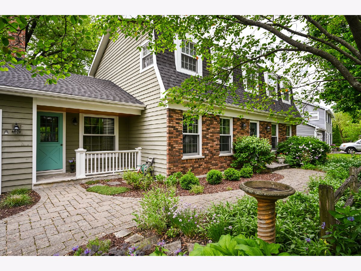
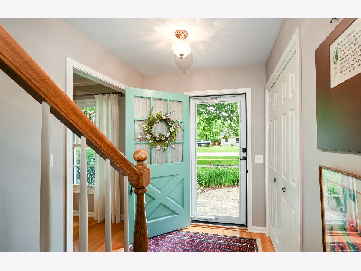
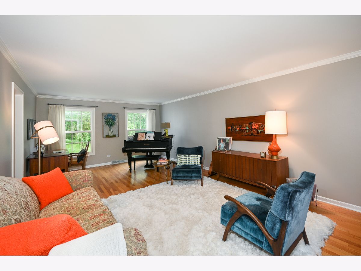
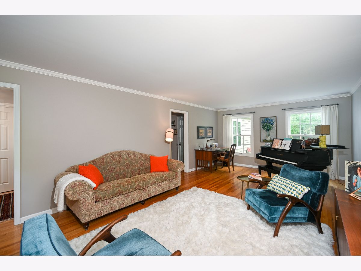
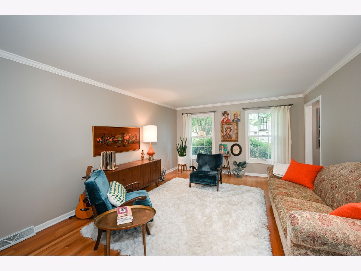
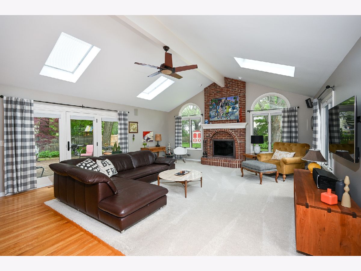
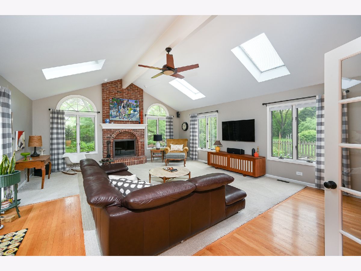
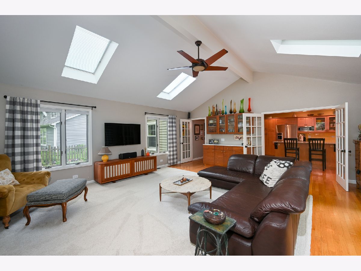
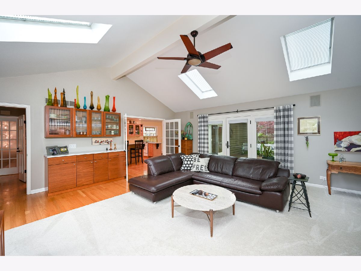
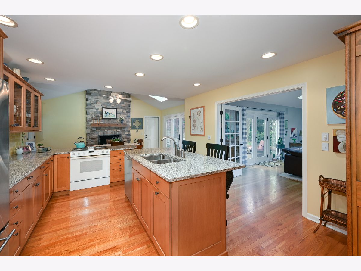
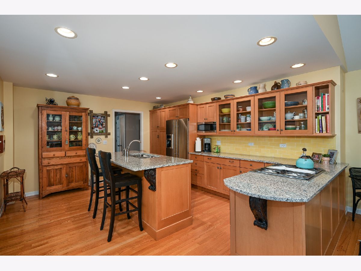
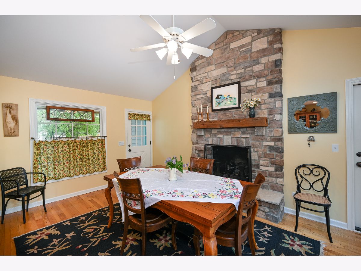
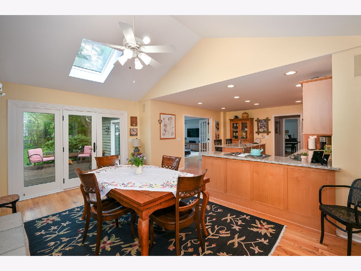
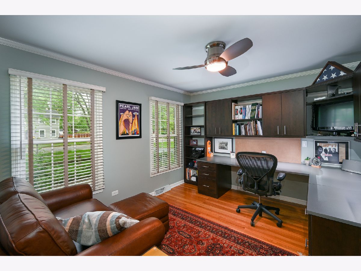
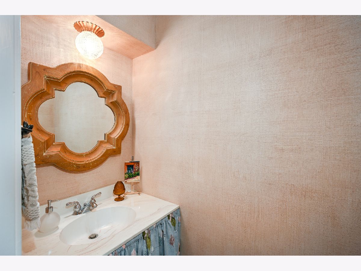
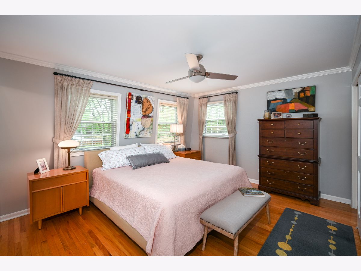
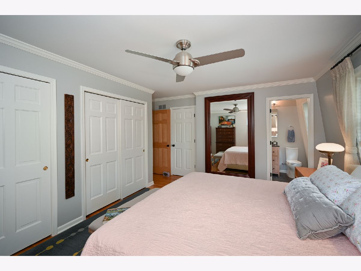
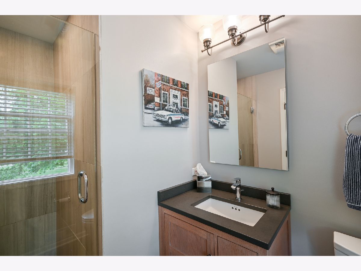
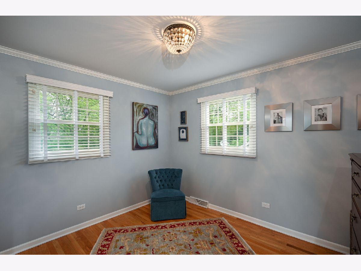
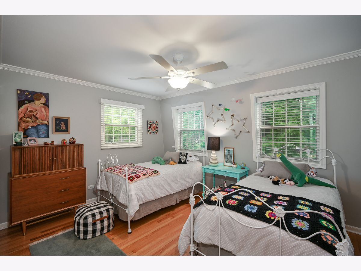
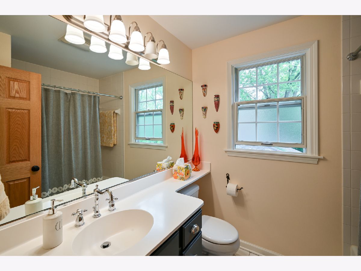
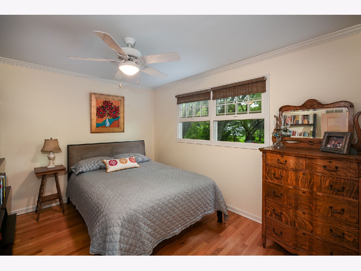
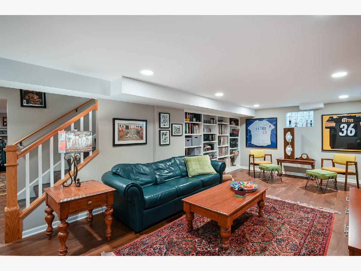
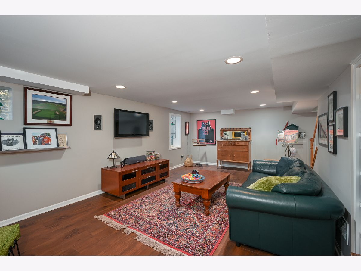
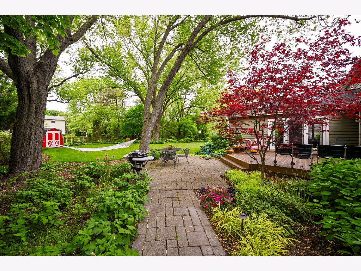
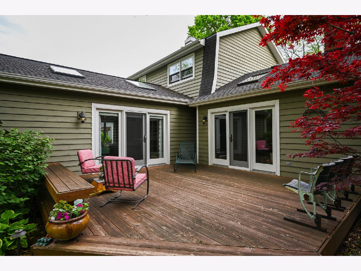
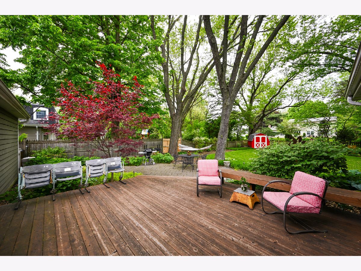
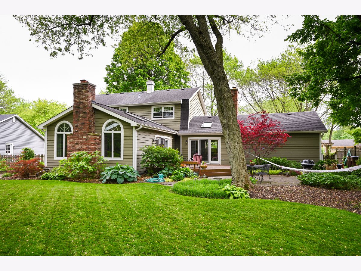
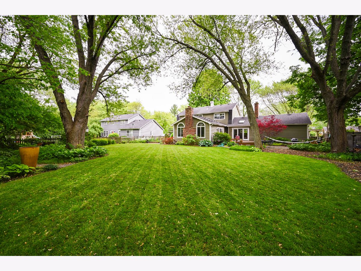
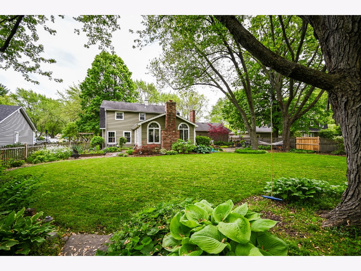
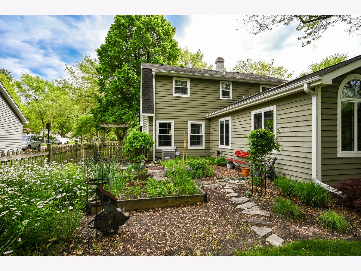
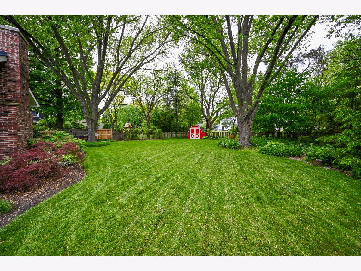
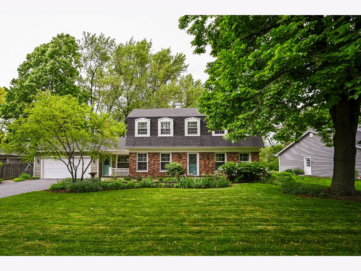
Room Specifics
Total Bedrooms: 4
Bedrooms Above Ground: 4
Bedrooms Below Ground: 0
Dimensions: —
Floor Type: Hardwood
Dimensions: —
Floor Type: Hardwood
Dimensions: —
Floor Type: Hardwood
Full Bathrooms: 3
Bathroom Amenities: Separate Shower,Double Shower
Bathroom in Basement: 0
Rooms: Den,Recreation Room,Eating Area,Play Room
Basement Description: Finished
Other Specifics
| 2 | |
| Concrete Perimeter | |
| Asphalt | |
| Patio, Storms/Screens | |
| Landscaped,Mature Trees | |
| 90 X 160 X 90 X 166 | |
| Dormer,Full,Unfinished | |
| Full | |
| Vaulted/Cathedral Ceilings, Skylight(s), Hardwood Floors, Built-in Features | |
| — | |
| Not in DB | |
| Park, Curbs, Sidewalks, Street Paved | |
| — | |
| — | |
| Gas Log, Gas Starter |
Tax History
| Year | Property Taxes |
|---|---|
| 2020 | $8,948 |
Contact Agent
Nearby Similar Homes
Nearby Sold Comparables
Contact Agent
Listing Provided By
RE/MAX Suburban

