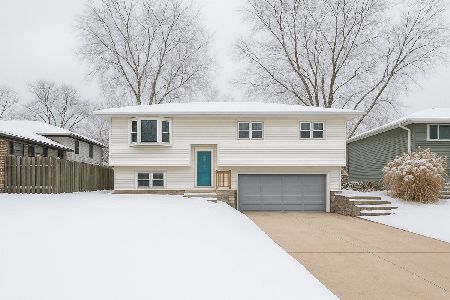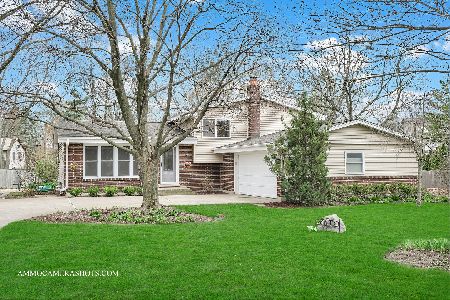26W307 Jerome Avenue, Wheaton, Illinois 60187
$400,000
|
Sold
|
|
| Status: | Closed |
| Sqft: | 2,991 |
| Cost/Sqft: | $134 |
| Beds: | 3 |
| Baths: | 3 |
| Year Built: | 1965 |
| Property Taxes: | $9,055 |
| Days On Market: | 2817 |
| Lot Size: | 0,43 |
Description
Endless space for your family in this home, the perfect layout for gatherings & entertaining! Almost half acre large landscaped lot! Huge great room w/ white washed fireplace brick wall, full wet bar & dining area. Bright kitchen w/ white cabinets, new stainless dishwasher, built-in double oven, tile backsplash & overlooks backyard. Modern tile newly installed throughout foyer & kitchen. Large bedrooms all with walk-in closets! Master suite has private bath, dressing counter and doors to screened porch overlooking deep landscaped lot. Perfect spot for morning coffee or summer dinners outside. Fresh paint in today's color! Updated powder room. Finished basement w/ storage, game room & dance room has endless possibilities such as another bedrm, playroom, office or media rm. Large mudroom w/ counter and a lot of cabinet storage + separate main level laundry room. Whole house generator. Close proximity to downtown Wheaton & Winfield Metra Trains, shopping & restaurants!
Property Specifics
| Single Family | |
| — | |
| Ranch | |
| 1965 | |
| Full | |
| — | |
| No | |
| 0.43 |
| Du Page | |
| — | |
| 0 / Not Applicable | |
| None | |
| Private Well | |
| Septic-Private | |
| 09948272 | |
| 0507206003 |
Nearby Schools
| NAME: | DISTRICT: | DISTANCE: | |
|---|---|---|---|
|
Grade School
Pleasant Hill Elementary School |
200 | — | |
|
Middle School
Monroe Middle School |
200 | Not in DB | |
|
High School
Wheaton North High School |
200 | Not in DB | |
Property History
| DATE: | EVENT: | PRICE: | SOURCE: |
|---|---|---|---|
| 20 Jul, 2018 | Sold | $400,000 | MRED MLS |
| 22 May, 2018 | Under contract | $400,000 | MRED MLS |
| 12 May, 2018 | Listed for sale | $400,000 | MRED MLS |
Room Specifics
Total Bedrooms: 4
Bedrooms Above Ground: 3
Bedrooms Below Ground: 1
Dimensions: —
Floor Type: Carpet
Dimensions: —
Floor Type: Carpet
Dimensions: —
Floor Type: Carpet
Full Bathrooms: 3
Bathroom Amenities: Whirlpool
Bathroom in Basement: 0
Rooms: Den,Foyer,Pantry,Screened Porch,Utility Room-1st Floor,Utility Room-Lower Level
Basement Description: Partially Finished
Other Specifics
| 2.5 | |
| Concrete Perimeter | |
| Concrete | |
| Patio, Screened Patio, Storms/Screens | |
| Fenced Yard,Landscaped | |
| 100 X 200 | |
| — | |
| Full | |
| Vaulted/Cathedral Ceilings, Bar-Wet, First Floor Bedroom, First Floor Laundry, First Floor Full Bath | |
| Double Oven, Dishwasher, Refrigerator, Washer, Dryer | |
| Not in DB | |
| Street Paved | |
| — | |
| — | |
| Wood Burning, Gas Starter |
Tax History
| Year | Property Taxes |
|---|---|
| 2018 | $9,055 |
Contact Agent
Nearby Similar Homes
Nearby Sold Comparables
Contact Agent
Listing Provided By
Keller Williams Premiere Properties







