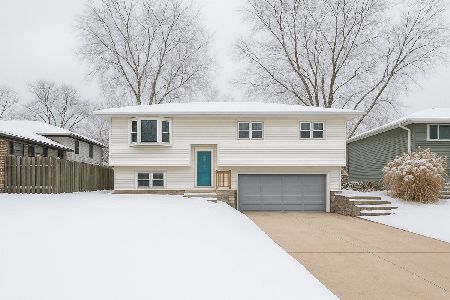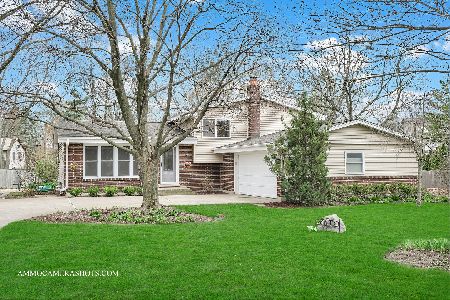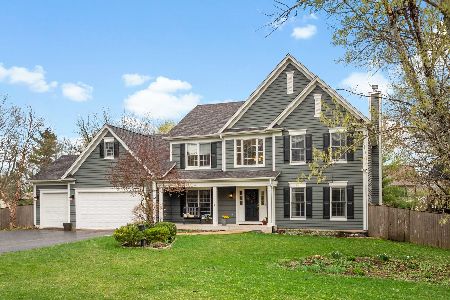26W333 Jerome Avenue, Wheaton, Illinois 60187
$282,000
|
Sold
|
|
| Status: | Closed |
| Sqft: | 0 |
| Cost/Sqft: | — |
| Beds: | 3 |
| Baths: | 2 |
| Year Built: | 1968 |
| Property Taxes: | $6,091 |
| Days On Market: | 3499 |
| Lot Size: | 0,51 |
Description
Finders keepers - don't miss out! Sleek updated split level with a 2.5 car attached garage on a country sized lot near the Prairie Path. Hardwood floors in all 3 bedrooms, living room and kitchen. Updated eat-in kitchen overlooks the large quiet backyard. Relax after work in tranquil privacy on the brick paver patio or host the best backyard barbecue! Park like yard - professional landscaping with beautiful brick paver by Bruss Landscaping - gardener's dream home! Plenty of storage in the oversized storage shed too! New furnace 2015 and new A/C 2010! New roof in 2009, newer windows and siding, updated lower level with built-in cabinetry/desk and recessed lighting. Upstairs bath was gutted and updated in 2005. Interior recently painted (2009), new 6-panel doors & hardware, & huge playgound-quality swing set. Location, location, location - easy access to award winning Wheaton district #200 schools, shopping, restaurants, parks and expressways.
Property Specifics
| Single Family | |
| — | |
| — | |
| 1968 | |
| Partial | |
| — | |
| No | |
| 0.51 |
| Du Page | |
| — | |
| 0 / Not Applicable | |
| None | |
| Private Well | |
| Septic-Private | |
| 09271947 | |
| 0507206001 |
Nearby Schools
| NAME: | DISTRICT: | DISTANCE: | |
|---|---|---|---|
|
Grade School
Pleasant Hill Elementary School |
200 | — | |
|
Middle School
Monroe Middle School |
200 | Not in DB | |
|
High School
Wheaton North High School |
200 | Not in DB | |
Property History
| DATE: | EVENT: | PRICE: | SOURCE: |
|---|---|---|---|
| 17 Aug, 2016 | Sold | $282,000 | MRED MLS |
| 8 Jul, 2016 | Under contract | $289,900 | MRED MLS |
| 29 Jun, 2016 | Listed for sale | $289,900 | MRED MLS |
| 8 May, 2024 | Sold | $445,000 | MRED MLS |
| 16 Apr, 2024 | Under contract | $404,900 | MRED MLS |
| 12 Apr, 2024 | Listed for sale | $404,900 | MRED MLS |
Room Specifics
Total Bedrooms: 3
Bedrooms Above Ground: 3
Bedrooms Below Ground: 0
Dimensions: —
Floor Type: Hardwood
Dimensions: —
Floor Type: Hardwood
Full Bathrooms: 2
Bathroom Amenities: —
Bathroom in Basement: 0
Rooms: No additional rooms
Basement Description: Finished,Crawl
Other Specifics
| 2 | |
| — | |
| — | |
| Brick Paver Patio, Outdoor Fireplace | |
| Landscaped | |
| 200X120X206X115 | |
| — | |
| None | |
| Hardwood Floors | |
| Range, Microwave, Dishwasher, Refrigerator, Washer, Dryer, Stainless Steel Appliance(s) | |
| Not in DB | |
| — | |
| — | |
| — | |
| — |
Tax History
| Year | Property Taxes |
|---|---|
| 2016 | $6,091 |
| 2024 | $7,022 |
Contact Agent
Nearby Similar Homes
Nearby Sold Comparables
Contact Agent
Listing Provided By
Coldwell Banker Residential








