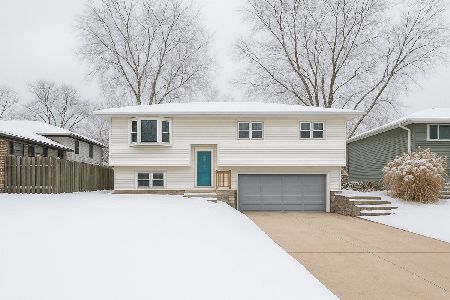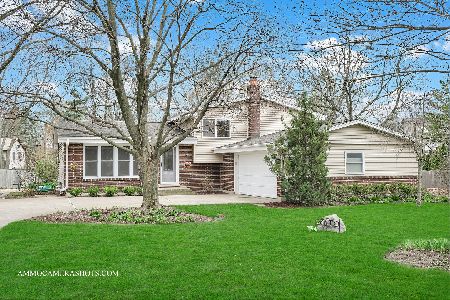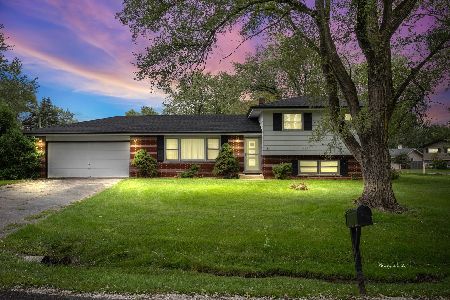26W320 Jerome Avenue, Wheaton, Illinois 60187
$240,000
|
Sold
|
|
| Status: | Closed |
| Sqft: | 2,217 |
| Cost/Sqft: | $113 |
| Beds: | 3 |
| Baths: | 2 |
| Year Built: | 1966 |
| Property Taxes: | $7,868 |
| Days On Market: | 2382 |
| Lot Size: | 0,46 |
Description
This is another big reduction for this home. Lets make it go away. Seller will negotiate for sure!! The exterior vinyl siding and roof were done in 2018. The eat-in kitchen features oak cabinets, a charming brick wall and granite counters. The formal dining room has french doors leading to the 3 season room with Eze breeze windows. The living room features a bow window with a wonderful view of the lush yard and a 2nd fireplace with gas logs. There is a large family room addition with a beamed, vaulted ceiling and a wood burning brick fireplace. A convenient 1st floor master with 3 closets is a plus. There is an office/den also. Upstairs you will find 2 bedrooms and 2 walk in attics that could be finished for even more space. There is a full basement, 2 car garage and an attached shop with carriage door. The out building can house a riding mower plus much more. Much larger then it looks!!
Property Specifics
| Single Family | |
| — | |
| Cape Cod | |
| 1966 | |
| Full | |
| — | |
| No | |
| 0.46 |
| Du Page | |
| — | |
| — / Not Applicable | |
| None | |
| Private Well | |
| Septic-Private | |
| 10458610 | |
| 0507202012 |
Nearby Schools
| NAME: | DISTRICT: | DISTANCE: | |
|---|---|---|---|
|
Grade School
Pleasant Hill Elementary School |
200 | — | |
|
Middle School
Monroe Middle School |
200 | Not in DB | |
|
High School
Wheaton North High School |
200 | Not in DB | |
Property History
| DATE: | EVENT: | PRICE: | SOURCE: |
|---|---|---|---|
| 22 Jan, 2020 | Sold | $240,000 | MRED MLS |
| 15 Nov, 2019 | Under contract | $249,500 | MRED MLS |
| — | Last price change | $274,900 | MRED MLS |
| 21 Jul, 2019 | Listed for sale | $329,900 | MRED MLS |
Room Specifics
Total Bedrooms: 3
Bedrooms Above Ground: 3
Bedrooms Below Ground: 0
Dimensions: —
Floor Type: Carpet
Dimensions: —
Floor Type: Carpet
Full Bathrooms: 2
Bathroom Amenities: —
Bathroom in Basement: 0
Rooms: Attic,Den,Foyer,Sun Room
Basement Description: Unfinished
Other Specifics
| 2 | |
| Concrete Perimeter | |
| Asphalt | |
| Patio, Porch, Storms/Screens, Workshop | |
| Mature Trees | |
| 100X200X85X204 | |
| Dormer,Unfinished | |
| None | |
| Vaulted/Cathedral Ceilings, First Floor Bedroom, First Floor Full Bath | |
| Range, Dishwasher, Refrigerator, Water Softener, Water Softener Owned | |
| Not in DB | |
| Horse-Riding Trails, Street Paved | |
| — | |
| — | |
| Wood Burning, Attached Fireplace Doors/Screen, Gas Log |
Tax History
| Year | Property Taxes |
|---|---|
| 2020 | $7,868 |
Contact Agent
Nearby Similar Homes
Nearby Sold Comparables
Contact Agent
Listing Provided By
Berkshire Hathaway HomeServices Chicago







