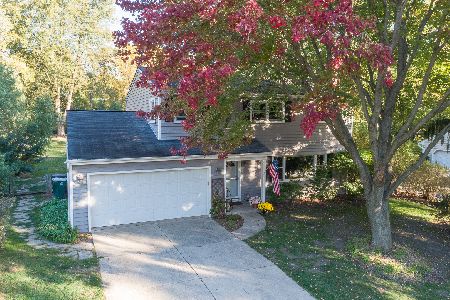26W324 Tomahawk Drive, Wheaton, Illinois 60189
$568,001
|
Sold
|
|
| Status: | Closed |
| Sqft: | 2,708 |
| Cost/Sqft: | $196 |
| Beds: | 4 |
| Baths: | 3 |
| Year Built: | 1967 |
| Property Taxes: | $9,988 |
| Days On Market: | 1361 |
| Lot Size: | 0,47 |
Description
*SOLD IN PLN**Multiple Offers Received* Impeccably maintained home with a picturesque 1/2 acre setting in the desirable Arrowhead subdivision. Amazing curb appeal on a low-traffic street, right around the corner from Wiesbrook Elementary School. Owners of over 45 years have meticulously maintained this home and all of the big ticket items have been done: Newer roof, windows, insulated siding, HVAC, water heater. Upgraded downspouts and a new sump pump also recently added. A second family room addition adds extra entertaining space that most colonials do not have at this price point. The beautiful landscaping and picture-perfect lawn backs directly to the Illinois Prairie Path. A large, sweeping deck is ideal for hosting guests and enjoying nature. Sellers will miss watching all of the families walk to and from school as well as all of the neighborhood social events that Arrowhead offers. Location location location-- this is one of the best south Wheaton has to offer.
Property Specifics
| Single Family | |
| — | |
| — | |
| 1967 | |
| — | |
| — | |
| No | |
| 0.47 |
| Du Page | |
| — | |
| — / Not Applicable | |
| — | |
| — | |
| — | |
| 11404389 | |
| 0530202007 |
Nearby Schools
| NAME: | DISTRICT: | DISTANCE: | |
|---|---|---|---|
|
Grade School
Wiesbrook Elementary School |
200 | — | |
|
Middle School
Hubble Middle School |
200 | Not in DB | |
|
High School
Wheaton Warrenville South H S |
200 | Not in DB | |
Property History
| DATE: | EVENT: | PRICE: | SOURCE: |
|---|---|---|---|
| 8 Jun, 2022 | Sold | $568,001 | MRED MLS |
| 16 May, 2022 | Under contract | $529,900 | MRED MLS |
| 13 May, 2022 | Listed for sale | $529,900 | MRED MLS |
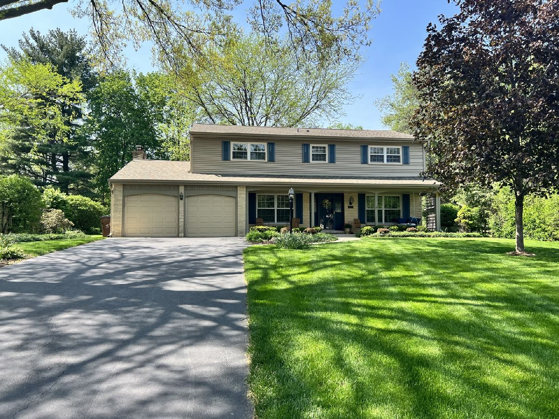
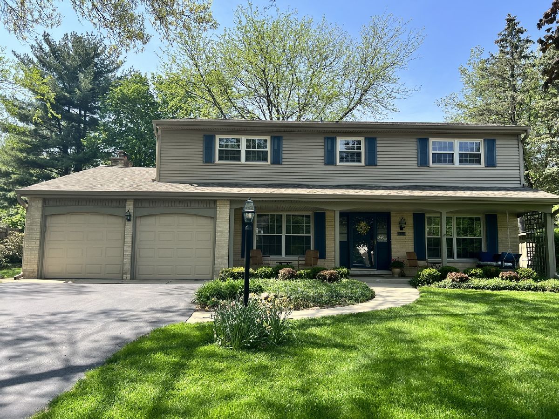
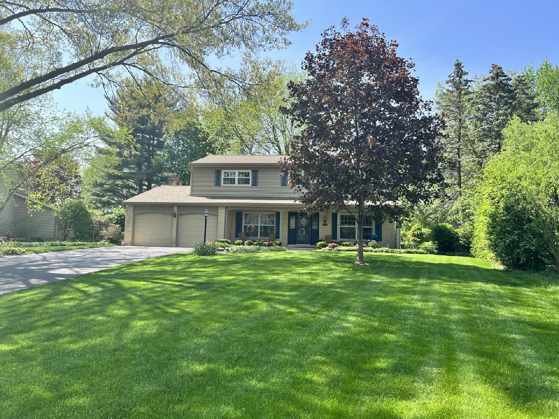
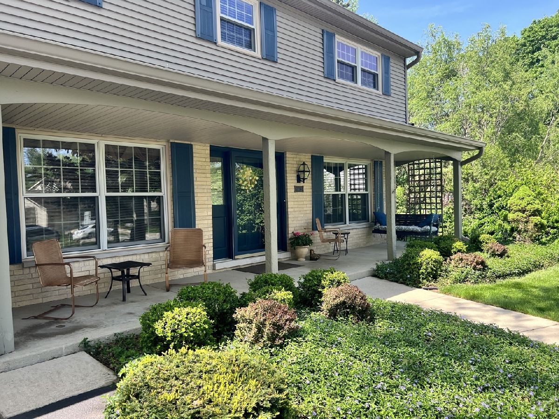
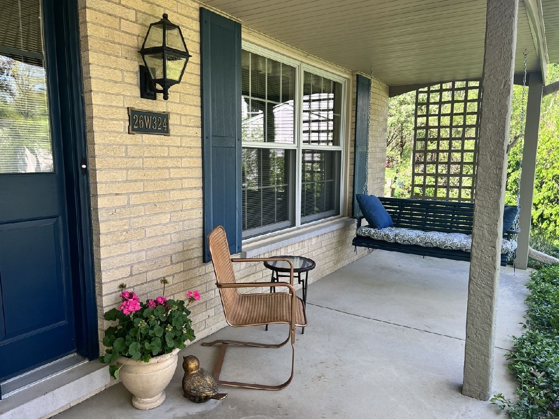
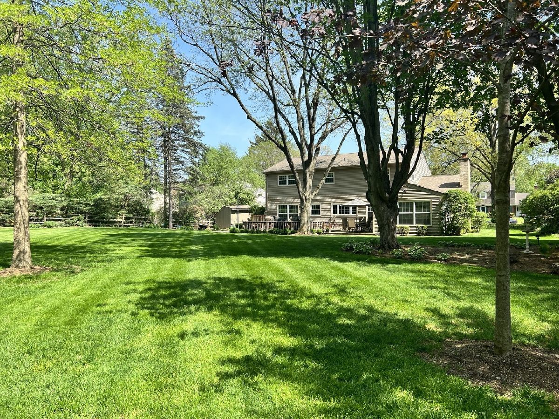
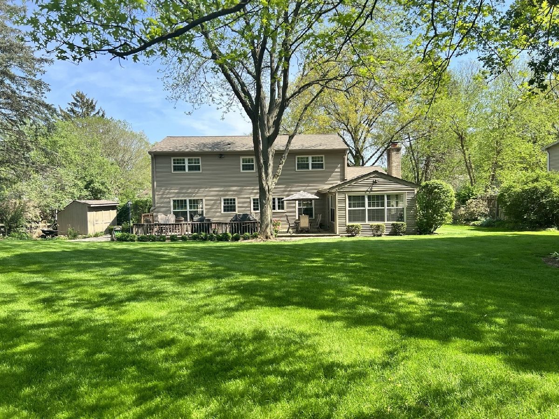
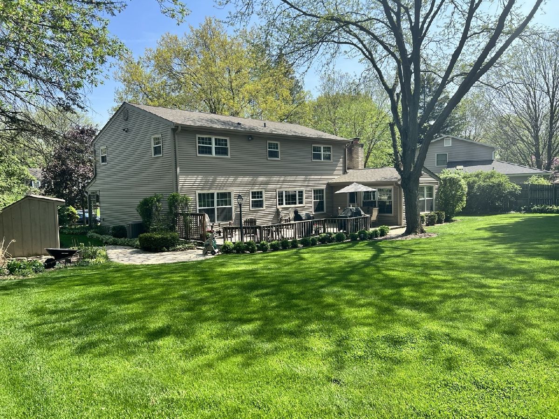
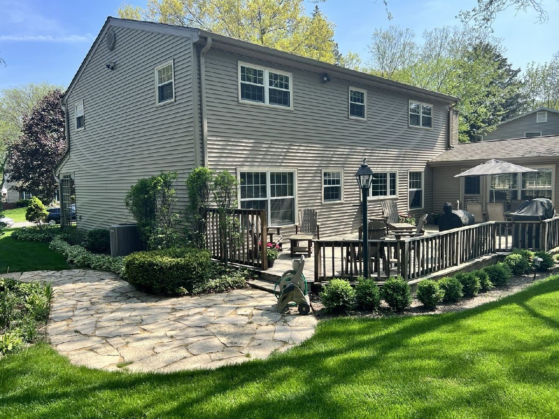
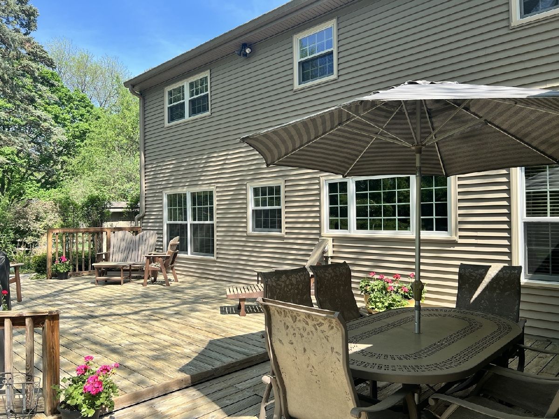
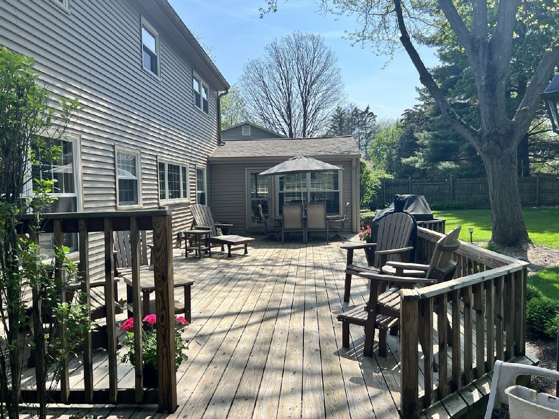
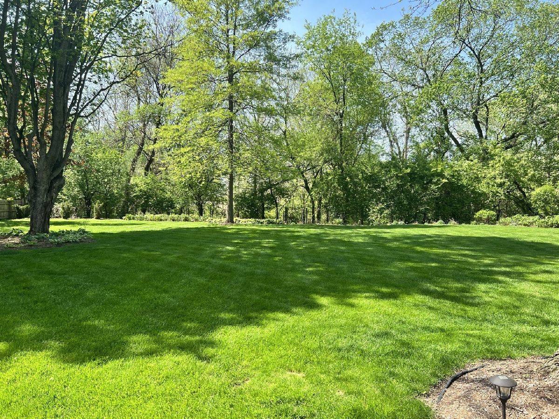
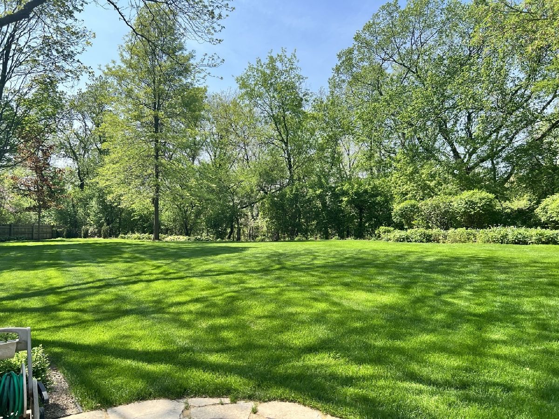
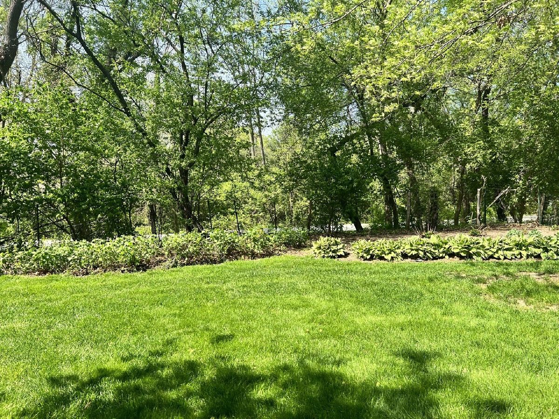
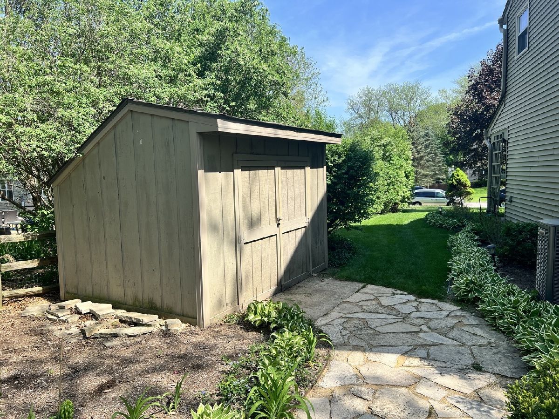
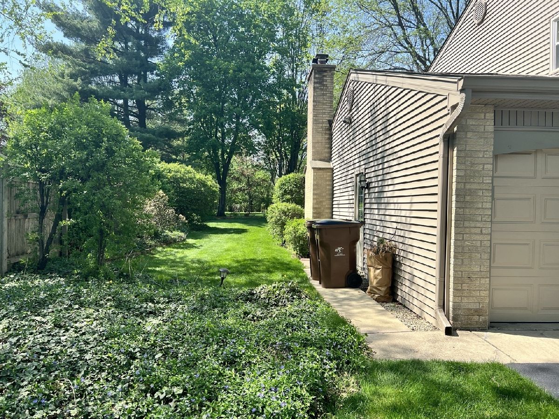
Room Specifics
Total Bedrooms: 4
Bedrooms Above Ground: 4
Bedrooms Below Ground: 0
Dimensions: —
Floor Type: —
Dimensions: —
Floor Type: —
Dimensions: —
Floor Type: —
Full Bathrooms: 3
Bathroom Amenities: Separate Shower,Double Sink
Bathroom in Basement: 0
Rooms: —
Basement Description: Partially Finished,Crawl,Storage Space
Other Specifics
| 2 | |
| — | |
| Asphalt | |
| — | |
| — | |
| 60X202X135X201 | |
| — | |
| — | |
| — | |
| — | |
| Not in DB | |
| — | |
| — | |
| — | |
| — |
Tax History
| Year | Property Taxes |
|---|---|
| 2022 | $9,988 |
Contact Agent
Nearby Similar Homes
Nearby Sold Comparables
Contact Agent
Listing Provided By
Berkshire Hathaway HomeServices Chicago



