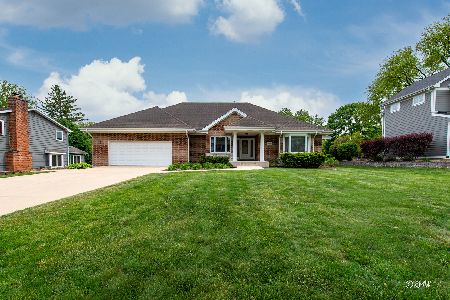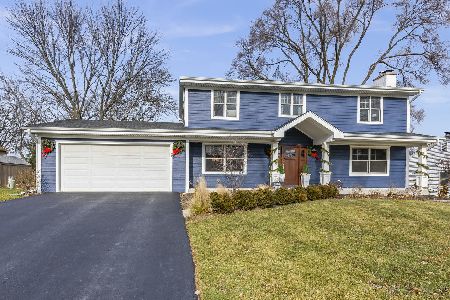26W355 Blackhawk Drive, Wheaton, Illinois 60189
$535,000
|
Sold
|
|
| Status: | Closed |
| Sqft: | 3,000 |
| Cost/Sqft: | $187 |
| Beds: | 4 |
| Baths: | 3 |
| Year Built: | 1966 |
| Property Taxes: | $9,617 |
| Days On Market: | 2464 |
| Lot Size: | 0,51 |
Description
Rare Arrowhead beauty set on gorgeous 1/2 Acre Lot, ready to move right in! Walking distance to schools, parks, golf & more. Tastefully decorated 4 bed, 2.5 bath home that is built for entertaining. Recently refinished hardwood floors throughout. Chef's kitchen features plenty of cabinet space, granite counters, double oven, stainless appliances, breakfast counter with separate eating space, subway backsplash. HUGE Family room has surround sound, with cathedral ceilings letting in plenty of natural light. Zoned HVAC, new in 2015 & 2018. Separate living & dining areas, with 2 fireplaces. Relax in the light filled Sun room! Great master with full bath, and plenty of closet space. Spacious bedrooms with good closets & ceiling fans. Hall bath features separate shower & jetted tub. Finished basement is another great living space, with additional storage. Plenty of outdoor space with MASSIVE stamped concrete patio, & picturesque front porch. Won't last long! Don't wait on this gem!
Property Specifics
| Single Family | |
| — | |
| Traditional | |
| 1966 | |
| Full | |
| — | |
| No | |
| 0.51 |
| Du Page | |
| Arrowhead | |
| 0 / Not Applicable | |
| None | |
| Lake Michigan | |
| Public Sewer, Sewer-Storm | |
| 10371302 | |
| 0530208006 |
Nearby Schools
| NAME: | DISTRICT: | DISTANCE: | |
|---|---|---|---|
|
Grade School
Wiesbrook Elementary School |
200 | — | |
|
Middle School
Hubble Middle School |
200 | Not in DB | |
|
High School
Wheaton Warrenville South H S |
200 | Not in DB | |
Property History
| DATE: | EVENT: | PRICE: | SOURCE: |
|---|---|---|---|
| 31 Aug, 2012 | Sold | $486,000 | MRED MLS |
| 16 Jul, 2012 | Under contract | $494,900 | MRED MLS |
| 12 Jul, 2012 | Listed for sale | $494,900 | MRED MLS |
| 26 Jul, 2019 | Sold | $535,000 | MRED MLS |
| 20 May, 2019 | Under contract | $559,900 | MRED MLS |
| 7 May, 2019 | Listed for sale | $559,900 | MRED MLS |
Room Specifics
Total Bedrooms: 4
Bedrooms Above Ground: 4
Bedrooms Below Ground: 0
Dimensions: —
Floor Type: Carpet
Dimensions: —
Floor Type: Carpet
Dimensions: —
Floor Type: Carpet
Full Bathrooms: 3
Bathroom Amenities: Whirlpool,Separate Shower,Double Sink
Bathroom in Basement: 0
Rooms: Heated Sun Room,Eating Area,Recreation Room,Storage,Foyer
Basement Description: Finished,Partially Finished
Other Specifics
| 2 | |
| Concrete Perimeter | |
| Asphalt | |
| Porch, Stamped Concrete Patio, Storms/Screens | |
| Wooded | |
| 91X252X94X245 | |
| Unfinished | |
| Full | |
| Vaulted/Cathedral Ceilings, Skylight(s), Hardwood Floors, First Floor Laundry | |
| Double Oven, Range, Microwave, Dishwasher, Refrigerator, Washer, Dryer, Disposal, Stainless Steel Appliance(s) | |
| Not in DB | |
| Street Paved | |
| — | |
| — | |
| Wood Burning, Attached Fireplace Doors/Screen, Gas Starter |
Tax History
| Year | Property Taxes |
|---|---|
| 2012 | $7,794 |
| 2019 | $9,617 |
Contact Agent
Nearby Sold Comparables
Contact Agent
Listing Provided By
Baird & Warner






