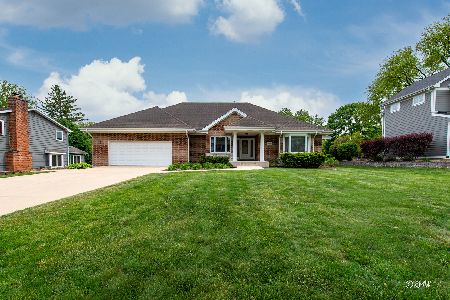26W368 Blackhawk Drive, Wheaton, Illinois 60189
$600,000
|
Sold
|
|
| Status: | Closed |
| Sqft: | 2,240 |
| Cost/Sqft: | $268 |
| Beds: | 5 |
| Baths: | 3 |
| Year Built: | 1966 |
| Property Taxes: | $9,046 |
| Days On Market: | 1517 |
| Lot Size: | 0,49 |
Description
RENOVATED and UPDATED 5 BR home in coveted Arrowhead subdivision. See the extensive list of improvements under "Additional Information". 800 Feet to Wiesbrook Elementary. Spacious 1/2 Acre lot. Renovation highlights include: new 1st floor layout with gorgeous custom kitchen featuring beautiful quartz countertops that will spark conversation. Complete bath gut-remodels. All newer appliances. Hardwood floors throughout, and underneath carpet upstairs. Remodeled and Finished basement in 2016 features rec room, office, laundry and plenty of storage. LP siding and windows installed in 2017. New driveway in 2018. Expanded front porch (2017) to sit and relax. Screened porch overlooks a huge back yard. Stamped concrete patio and paver seat wall added in 2018. Walk to schools, parks, Prairie Path & more. Nothing to do here but unpack !!
Property Specifics
| Single Family | |
| — | |
| Colonial | |
| 1966 | |
| Full | |
| — | |
| No | |
| 0.49 |
| Du Page | |
| Arrowhead | |
| 0 / Not Applicable | |
| None | |
| Lake Michigan | |
| Public Sewer, Sewer-Storm | |
| 11284839 | |
| 0530205018 |
Nearby Schools
| NAME: | DISTRICT: | DISTANCE: | |
|---|---|---|---|
|
Grade School
Wiesbrook Elementary School |
200 | — | |
|
Middle School
Hubble Middle School |
200 | Not in DB | |
|
High School
Wheaton Warrenville South H S |
200 | Not in DB | |
Property History
| DATE: | EVENT: | PRICE: | SOURCE: |
|---|---|---|---|
| 6 Jan, 2014 | Sold | $370,000 | MRED MLS |
| 9 Nov, 2013 | Under contract | $399,900 | MRED MLS |
| 30 Oct, 2013 | Listed for sale | $399,900 | MRED MLS |
| 25 Feb, 2022 | Sold | $600,000 | MRED MLS |
| 13 Jan, 2022 | Under contract | $600,000 | MRED MLS |
| 9 Dec, 2021 | Listed for sale | $600,000 | MRED MLS |
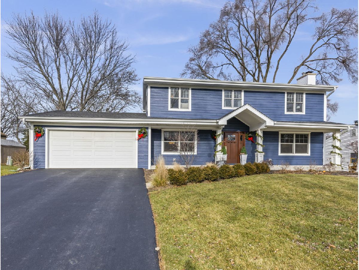
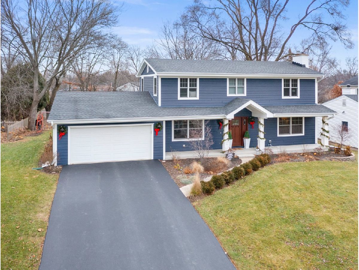
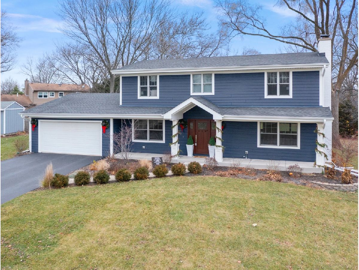
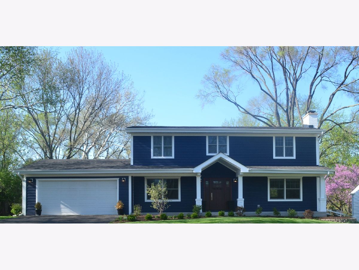
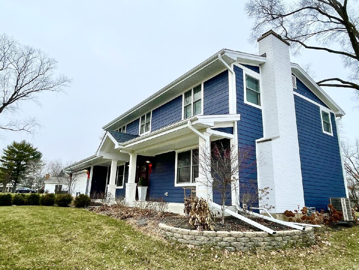
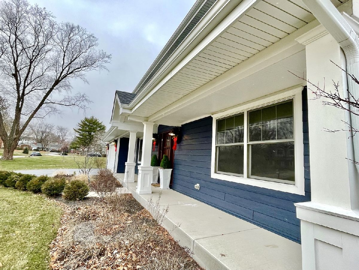
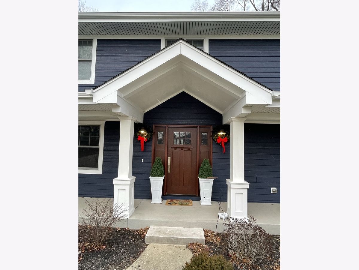
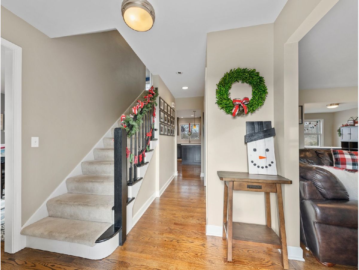
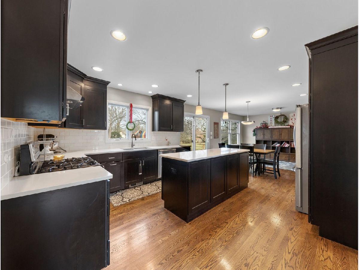
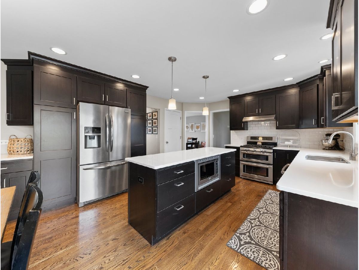
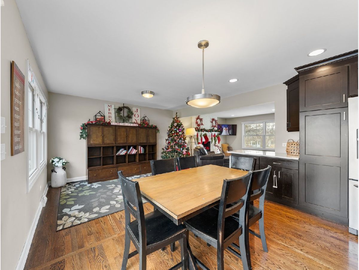
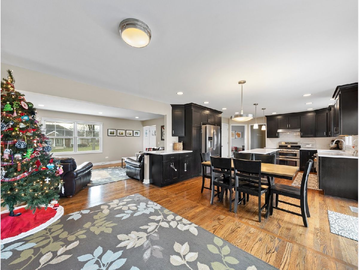
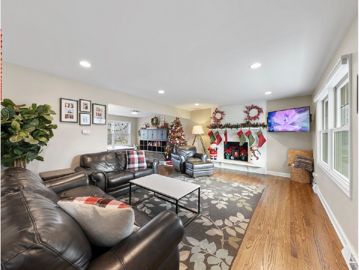
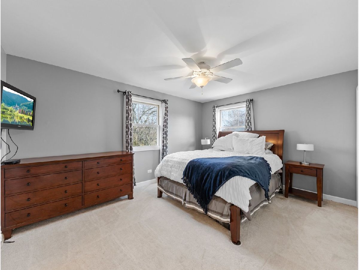
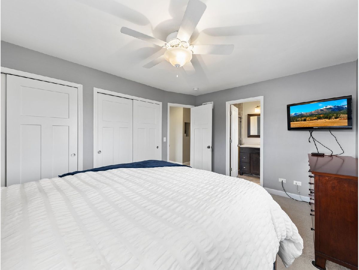
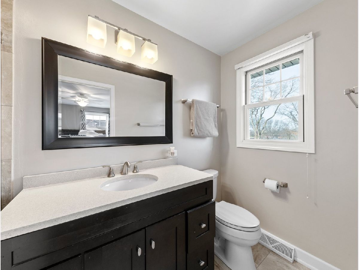
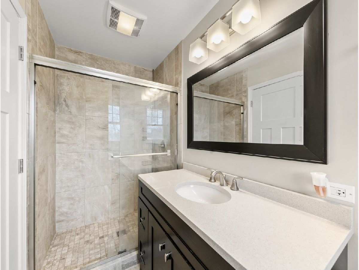
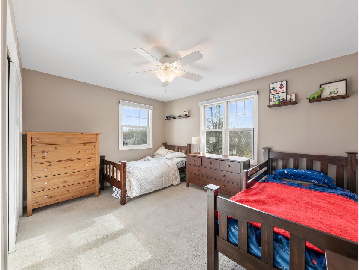
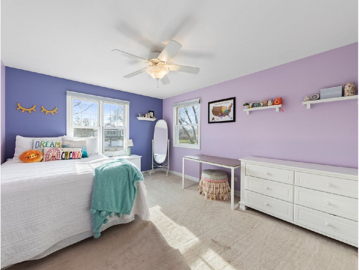
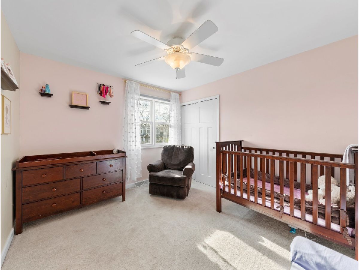
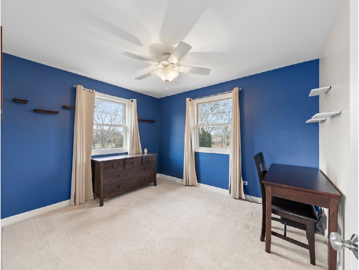
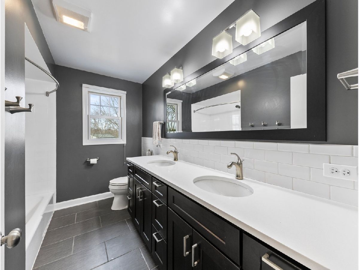
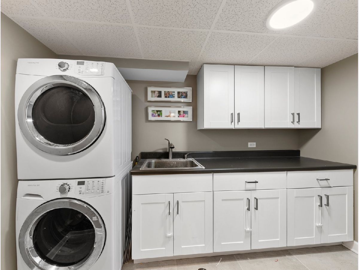
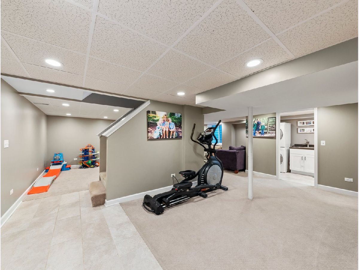
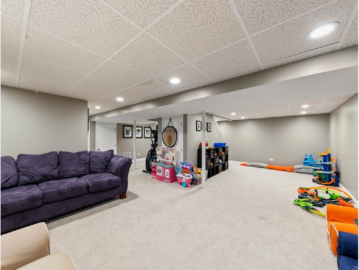
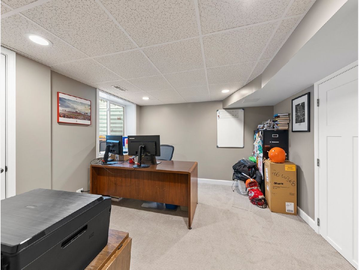
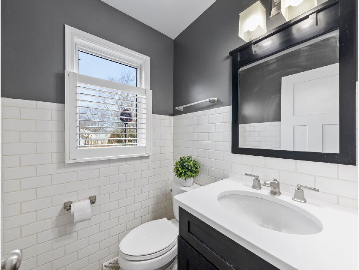
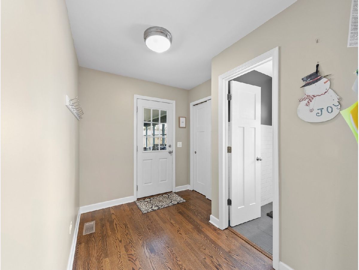
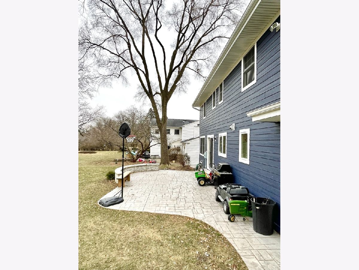
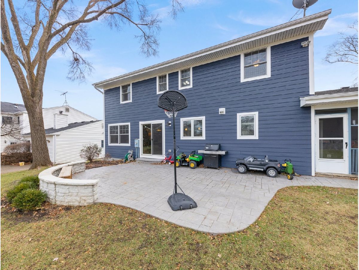
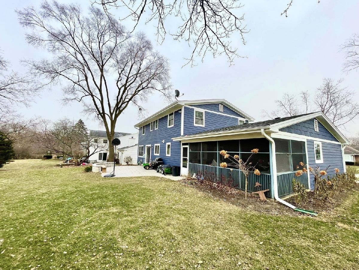
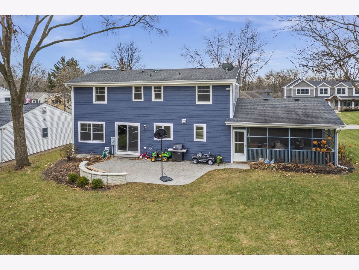
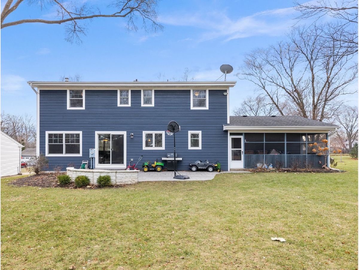
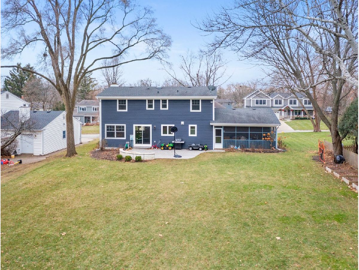
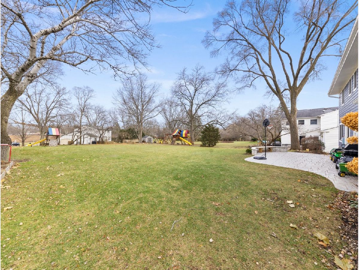
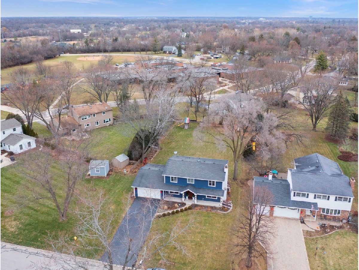
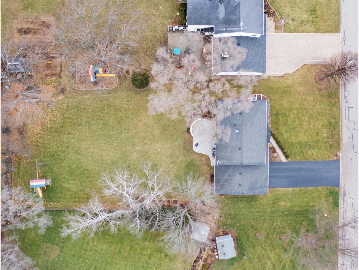
Room Specifics
Total Bedrooms: 5
Bedrooms Above Ground: 5
Bedrooms Below Ground: 0
Dimensions: —
Floor Type: Carpet
Dimensions: —
Floor Type: Carpet
Dimensions: —
Floor Type: Carpet
Dimensions: —
Floor Type: —
Full Bathrooms: 3
Bathroom Amenities: Double Sink
Bathroom in Basement: 0
Rooms: Bedroom 5,Recreation Room,Screened Porch,Office,Storage,Mud Room
Basement Description: Partially Finished
Other Specifics
| 2 | |
| Concrete Perimeter | |
| Asphalt | |
| Porch Screened, Storms/Screens | |
| Fenced Yard | |
| 90X230 | |
| Unfinished | |
| Full | |
| Hardwood Floors | |
| Range, Microwave, Dishwasher, Refrigerator, Washer, Dryer, Disposal | |
| Not in DB | |
| Park, Street Paved | |
| — | |
| — | |
| Wood Burning |
Tax History
| Year | Property Taxes |
|---|---|
| 2014 | $7,538 |
| 2022 | $9,046 |
Contact Agent
Nearby Sold Comparables
Contact Agent
Listing Provided By
Keller Williams Premiere Properties



