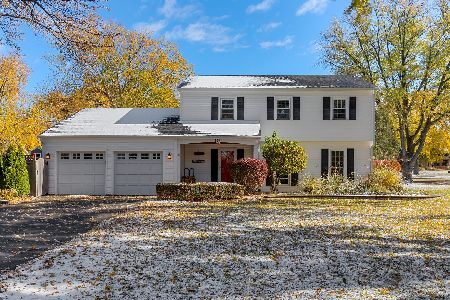26W730 Saint John Avenue, Winfield, Illinois 60190
$494,500
|
Sold
|
|
| Status: | Closed |
| Sqft: | 2,902 |
| Cost/Sqft: | $172 |
| Beds: | 5 |
| Baths: | 3 |
| Year Built: | 1990 |
| Property Taxes: | $9,594 |
| Days On Market: | 1777 |
| Lot Size: | 0,18 |
Description
This home is a WOW and no it has not been virtually staged-it's the real deal! Winfield taxes but Wheaton schools* Stay out of the elements on the covered front porch. An elegant leaded glass entry door will greet you* Enter into a grand 2 story foyer! Upon entering-to your right-Behind French doors-is a versatile room with closet making this home a true 5 bedroom or 4 and a den/office. To your left-an inviting formal living room crowned in molding and accented by the bay window and an illuminated glass divider cabinet that holds French doors to welcome you into a huge formal dining room. Don't settle for average* The floors throughout are all beautiful hardwood not vinyl! An Amazing open updated gorgeous kitchen gives you a sea of underlit white cabinetry topped in quartz and jeweled with antique brass pulls. The kitchen overlooks the dynamic 2 story family room. At the end of a long day the whole family can settle down to a warm fire* For your outdoor entertainment-there is oversized deck that is easily accessed off of the family room. 2 of the 4 upstairs bedrooms are Enormous with vaulted ceiling and walk-in closets! Take advantage of the convenient newly renovated community parks and Prairie Path. Are you Excited yet? Is this the lifestyle you crave? Listing Agent Related To Seller
Property Specifics
| Single Family | |
| — | |
| — | |
| 1990 | |
| Partial | |
| — | |
| No | |
| 0.18 |
| Du Page | |
| — | |
| 0 / Not Applicable | |
| None | |
| Lake Michigan | |
| Public Sewer | |
| 11026566 | |
| 0412220008 |
Nearby Schools
| NAME: | DISTRICT: | DISTANCE: | |
|---|---|---|---|
|
Grade School
Pleasant Hill Elementary School |
200 | — | |
|
Middle School
Monroe Middle School |
200 | Not in DB | |
|
High School
Wheaton North High School |
200 | Not in DB | |
Property History
| DATE: | EVENT: | PRICE: | SOURCE: |
|---|---|---|---|
| 4 May, 2018 | Sold | $410,000 | MRED MLS |
| 12 Apr, 2018 | Under contract | $425,000 | MRED MLS |
| — | Last price change | $439,000 | MRED MLS |
| 7 Mar, 2018 | Listed for sale | $439,000 | MRED MLS |
| 29 Apr, 2021 | Sold | $494,500 | MRED MLS |
| 21 Mar, 2021 | Under contract | $499,000 | MRED MLS |
| 19 Mar, 2021 | Listed for sale | $499,000 | MRED MLS |
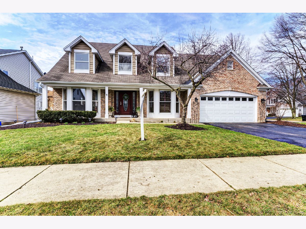
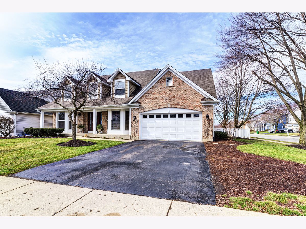
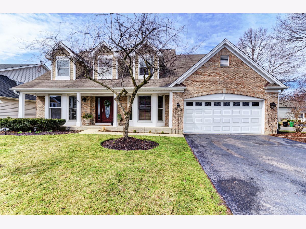
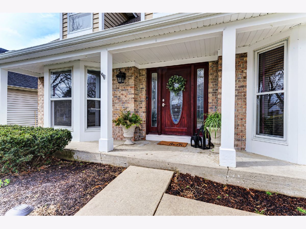
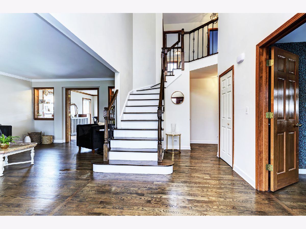
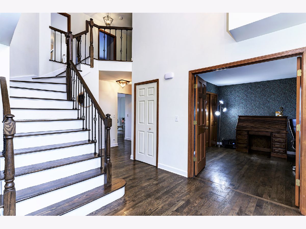
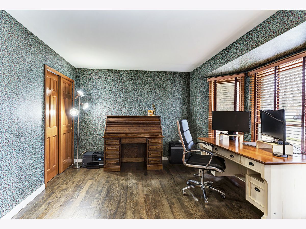
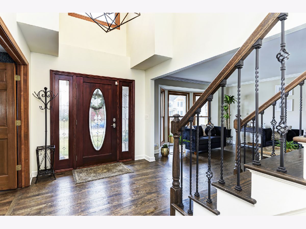
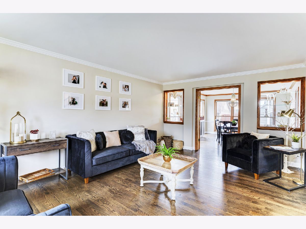
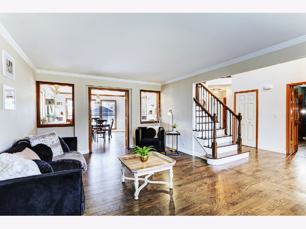
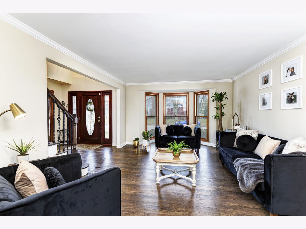
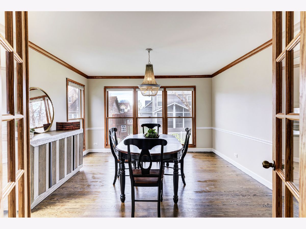
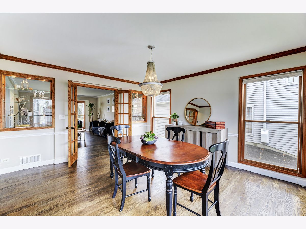
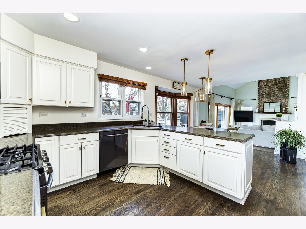
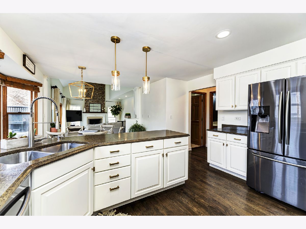
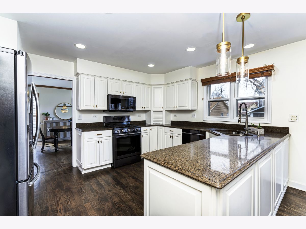
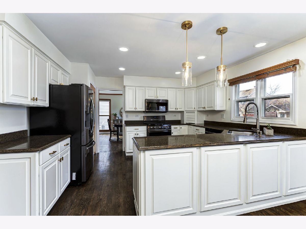
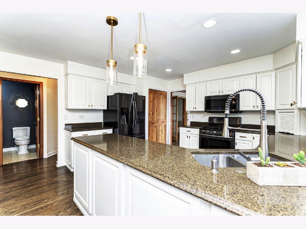
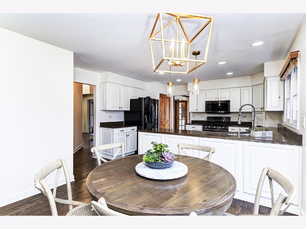
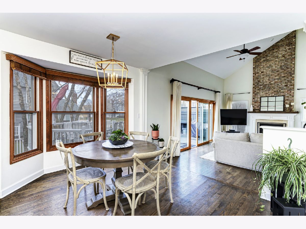
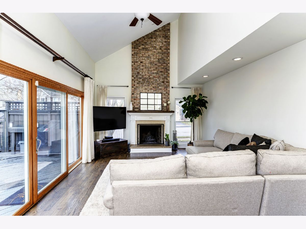
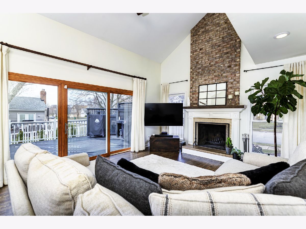
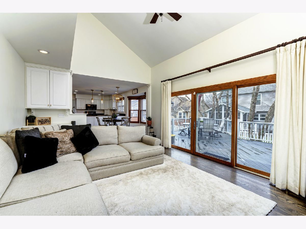
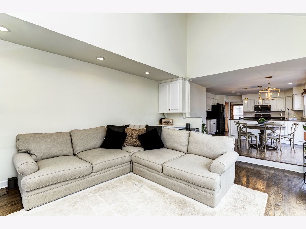
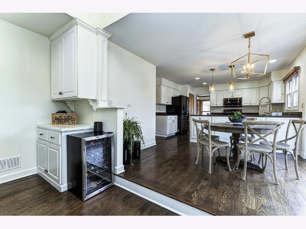
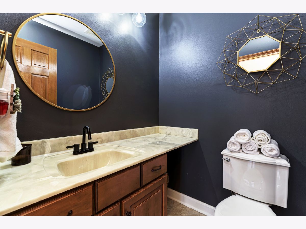
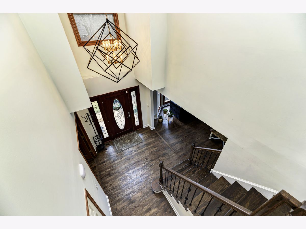
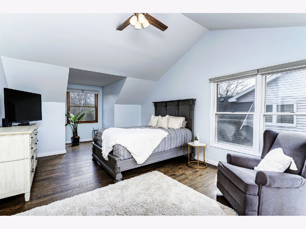
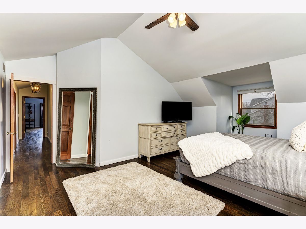
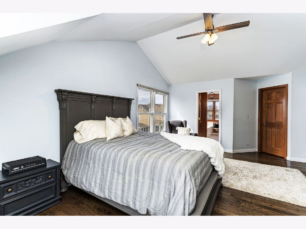
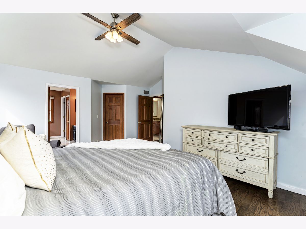
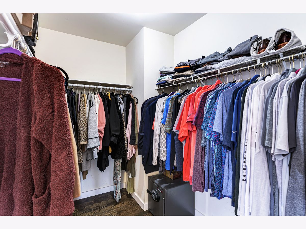
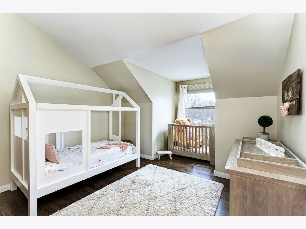
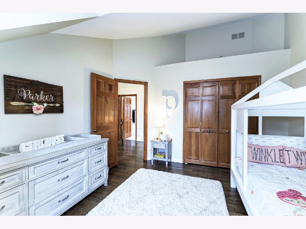
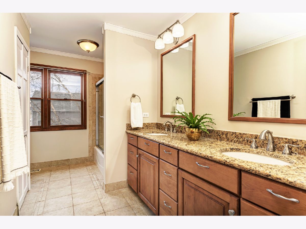
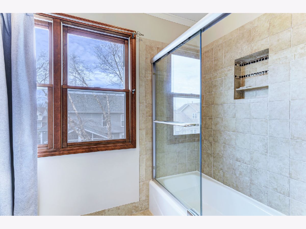
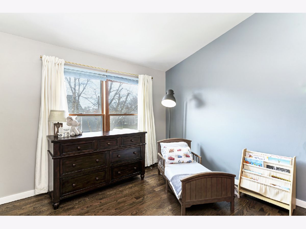
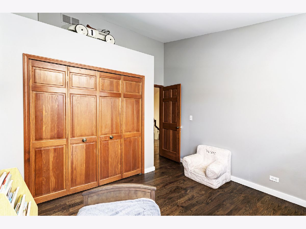
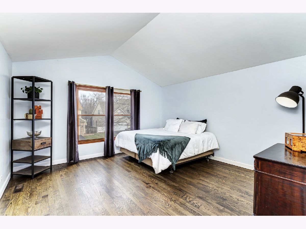
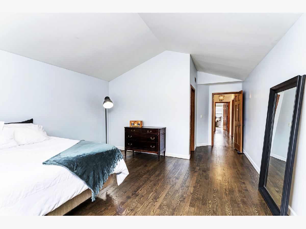
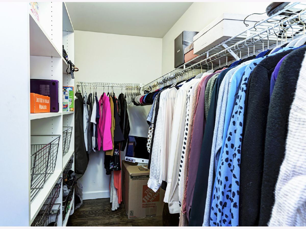
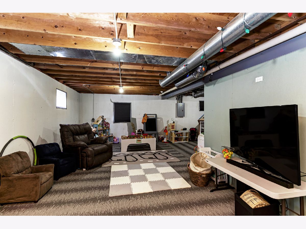
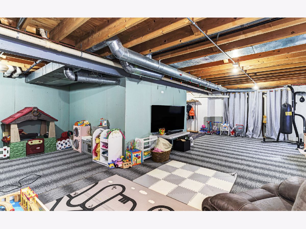
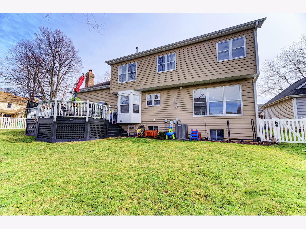
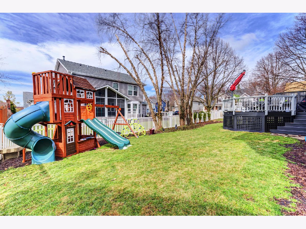
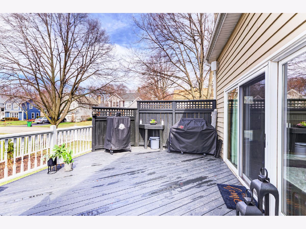
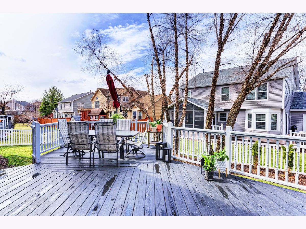
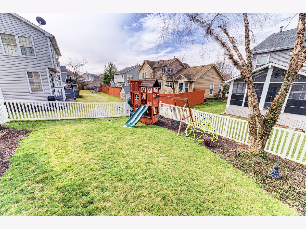
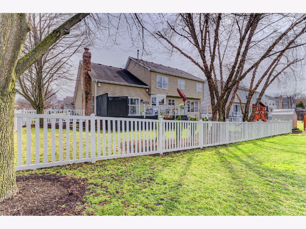
Room Specifics
Total Bedrooms: 5
Bedrooms Above Ground: 5
Bedrooms Below Ground: 0
Dimensions: —
Floor Type: Hardwood
Dimensions: —
Floor Type: Hardwood
Dimensions: —
Floor Type: Hardwood
Dimensions: —
Floor Type: —
Full Bathrooms: 3
Bathroom Amenities: Separate Shower,Double Sink,Soaking Tub
Bathroom in Basement: 0
Rooms: Bedroom 5,Eating Area,Deck,Foyer
Basement Description: Partially Finished,Crawl
Other Specifics
| 2 | |
| Concrete Perimeter | |
| Asphalt | |
| Deck, Porch | |
| Corner Lot,Fenced Yard,Nature Preserve Adjacent,Landscaped,Park Adjacent,Outdoor Lighting,Sidewalks,Streetlights | |
| 80X100 | |
| Pull Down Stair | |
| Full | |
| Vaulted/Cathedral Ceilings, Hardwood Floors, First Floor Bedroom, First Floor Laundry | |
| Range, Dishwasher, Refrigerator, Washer, Dryer, Stainless Steel Appliance(s) | |
| Not in DB | |
| Park, Curbs, Sidewalks, Street Lights, Street Paved | |
| — | |
| — | |
| Gas Log, Gas Starter |
Tax History
| Year | Property Taxes |
|---|---|
| 2018 | $8,685 |
| 2021 | $9,594 |
Contact Agent
Nearby Similar Homes
Nearby Sold Comparables
Contact Agent
Listing Provided By
Century 21 Affiliated


