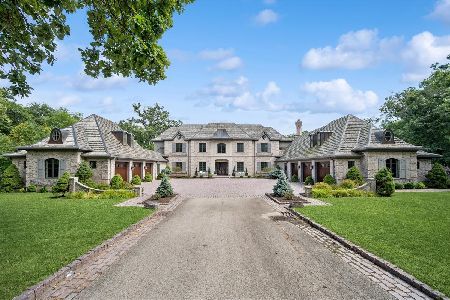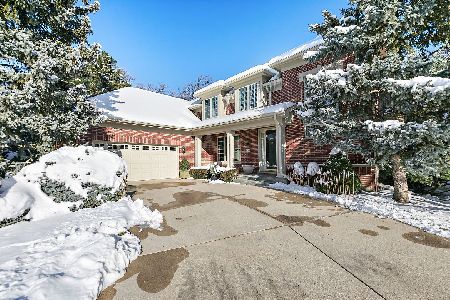27 Bridlewood Road, Northbrook, Illinois 60062
$960,000
|
Sold
|
|
| Status: | Closed |
| Sqft: | 6,265 |
| Cost/Sqft: | $183 |
| Beds: | 5 |
| Baths: | 6 |
| Year Built: | 1959 |
| Property Taxes: | $34,227 |
| Days On Market: | 2525 |
| Lot Size: | 1,49 |
Description
Incredible price reduction! A motivated opportunity. Beautifully appointed, gracious home with incredible main floor master, situated on 1.4 breathtaking acres of lush landscape on sought after Bridlewood Rd.Enjoy ranch style living with 3 bedrooms on first floor and two more on second.The master has vaulted ceiling, fireplace, his and her closets and amazing bath. All bedrooms are en-suite.The fantastic, gourmet eat in kitchen has high-end cabinetry, large island, stainless steel appliances plus extra refrigerator drawers and like the entire home, beautiful views, which brings the outside in to create a warm, wonderful feel. The home lends itself to all types of living-ranch or two story. The oversized 3 car heated att garage adds to the comfort of the home. The fenced property, with large green space offers total privacy, yet the home is minutes from town, train, Botanic Gardens, Starbucks and forest preserve trails. Moreover, the home is in award winning school District 28!
Property Specifics
| Single Family | |
| — | |
| Other | |
| 1959 | |
| Partial | |
| — | |
| No | |
| 1.49 |
| Cook | |
| — | |
| 1000 / Annual | |
| Other | |
| Lake Michigan | |
| Public Sewer, Sewer-Storm | |
| 10276418 | |
| 04113020080000 |
Nearby Schools
| NAME: | DISTRICT: | DISTANCE: | |
|---|---|---|---|
|
Grade School
Meadowbrook Elementary School |
28 | — | |
|
Middle School
Northbrook Junior High School |
28 | Not in DB | |
|
High School
Glenbrook North High School |
225 | Not in DB | |
Property History
| DATE: | EVENT: | PRICE: | SOURCE: |
|---|---|---|---|
| 14 Jan, 2020 | Sold | $960,000 | MRED MLS |
| 26 Nov, 2019 | Under contract | $1,145,000 | MRED MLS |
| — | Last price change | $1,195,000 | MRED MLS |
| 19 Feb, 2019 | Listed for sale | $1,697,000 | MRED MLS |
Room Specifics
Total Bedrooms: 5
Bedrooms Above Ground: 5
Bedrooms Below Ground: 0
Dimensions: —
Floor Type: Carpet
Dimensions: —
Floor Type: Carpet
Dimensions: —
Floor Type: Carpet
Dimensions: —
Floor Type: —
Full Bathrooms: 6
Bathroom Amenities: Separate Shower,Double Sink,Full Body Spray Shower,Soaking Tub
Bathroom in Basement: 0
Rooms: Bedroom 5,Heated Sun Room,Office
Basement Description: Partially Finished
Other Specifics
| 3 | |
| — | |
| Asphalt,Circular | |
| Patio, In Ground Pool, Storms/Screens, Outdoor Grill | |
| Fenced Yard,Forest Preserve Adjacent,Irregular Lot,Wooded | |
| 211 X 360 X 200 X 292 | |
| Dormer,Unfinished | |
| Full | |
| Vaulted/Cathedral Ceilings, Bar-Wet, Hardwood Floors, First Floor Bedroom, First Floor Laundry, First Floor Full Bath | |
| Double Oven, Range, Microwave, Dishwasher, High End Refrigerator, Washer, Dryer, Disposal, Range Hood | |
| Not in DB | |
| Street Paved | |
| — | |
| — | |
| Double Sided, Wood Burning, Gas Starter |
Tax History
| Year | Property Taxes |
|---|---|
| 2020 | $34,227 |
Contact Agent
Nearby Similar Homes
Nearby Sold Comparables
Contact Agent
Listing Provided By
Coldwell Banker Residential









