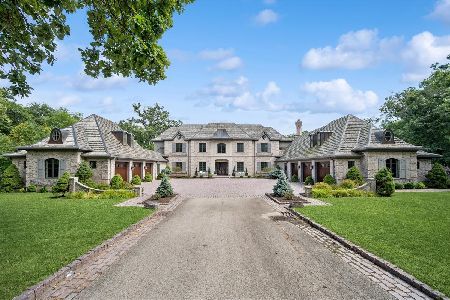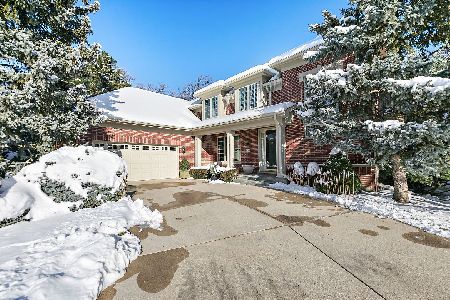31 Bridlewood Road, Northbrook, Illinois 60062
$1,265,000
|
Sold
|
|
| Status: | Closed |
| Sqft: | 4,813 |
| Cost/Sqft: | $269 |
| Beds: | 5 |
| Baths: | 4 |
| Year Built: | 1972 |
| Property Taxes: | $35,202 |
| Days On Market: | 2016 |
| Lot Size: | 1,64 |
Description
Elegant. Graceful. Affluent. This classic brick home on over 1.6 acres blends old world charm with hints of art deco design and sophistication. Grand entry Foyer with marble tiled flooring and sweeping staircase opens into Living Room with gas log fireplace and large bow window overlooking the majestic swimming pool. The Dining Room is equally impressive with views of the front gardens through large bow window & hardwood parquet flooring. Large Kitchen is nestled perfectly between dining and living areas making entertaining a breeze and also features an exceptional Butler's Pantry, Breakfast Room overlooking the pool, SubZero refrigerator, Thermador double oven, new dishwasher, desk planning area, island, newer Pella storm doors and is adjacent to Family Room featuring exposed brick wall, wet bar & newer Pella sliders to patio. Oversized Master Suite features chair rail molding, exceptional closet space & en suite bath with dual vanity sinks, marble tiled flooring and shower surround, heat lamps and stand up shower. Paneled Office with wet bar, hidden storage & built ins is perfectly tucked away from main areas of the home. Powder Room, Mud Room, Laundry & 3 car garage complete the main floor. Second floor includes four additional bedrooms with spacious closets, built-ins & share a Hall Bath with dual vanity sinks. Lower Level with additional Powder Room, Recreation Room & tons of storage. Other highlights include: circular gravel driveway, bluestone pavers, professionally landscaped, in-ground swimming pool with waterfall feature, newer furnace/ac/humidifiers/hot water heater, house generator, heated garage & more! Located in fabulous district 28 and just minutes to Metra, shopping, dining, golf, recreation and forest preserves. Check out 3D tour and video!
Property Specifics
| Single Family | |
| — | |
| — | |
| 1972 | |
| Partial | |
| — | |
| No | |
| 1.64 |
| Cook | |
| — | |
| 1000 / Annual | |
| Other | |
| Public | |
| Public Sewer | |
| 10779904 | |
| 04113020260000 |
Nearby Schools
| NAME: | DISTRICT: | DISTANCE: | |
|---|---|---|---|
|
Grade School
Meadowbrook Elementary School |
28 | — | |
|
Middle School
Northbrook Junior High School |
28 | Not in DB | |
|
High School
Glenbrook North High School |
225 | Not in DB | |
Property History
| DATE: | EVENT: | PRICE: | SOURCE: |
|---|---|---|---|
| 19 Aug, 2020 | Sold | $1,265,000 | MRED MLS |
| 5 Aug, 2020 | Under contract | $1,295,000 | MRED MLS |
| 13 Jul, 2020 | Listed for sale | $1,295,000 | MRED MLS |
| 20 Nov, 2020 | Under contract | $0 | MRED MLS |
| 19 Aug, 2020 | Listed for sale | $0 | MRED MLS |
| 9 Oct, 2022 | Under contract | $0 | MRED MLS |
| 15 Aug, 2022 | Listed for sale | $0 | MRED MLS |
| 15 Nov, 2025 | Listed for sale | $0 | MRED MLS |
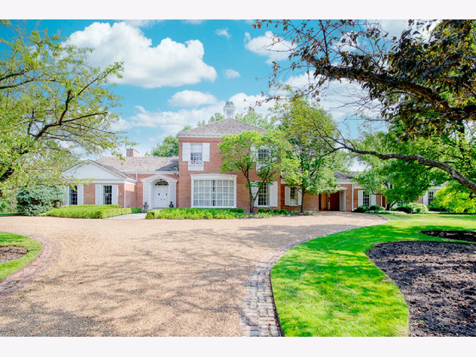
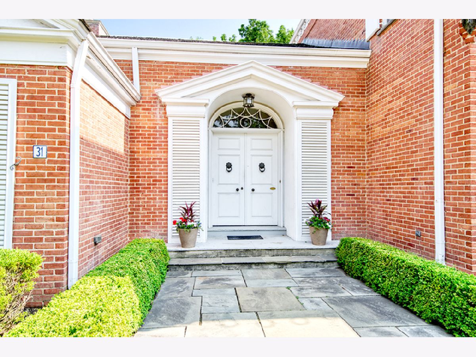
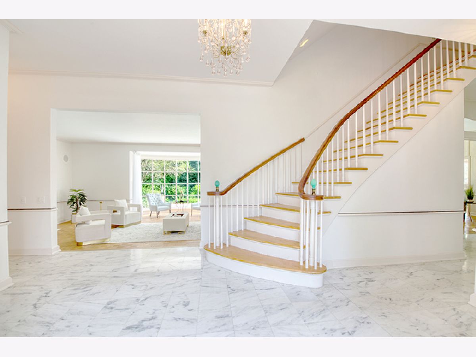
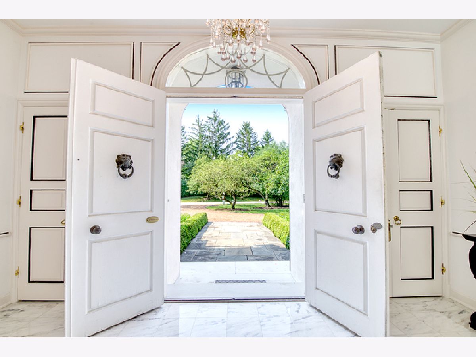
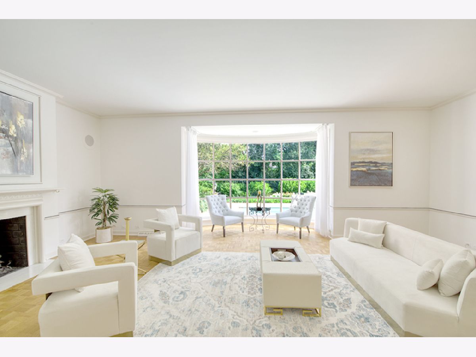
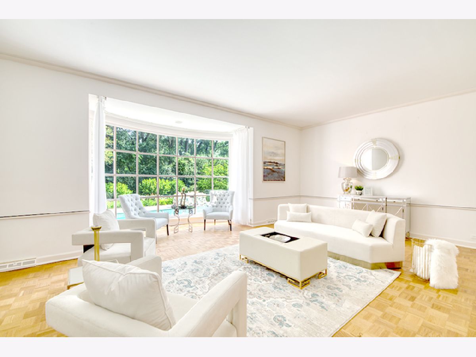

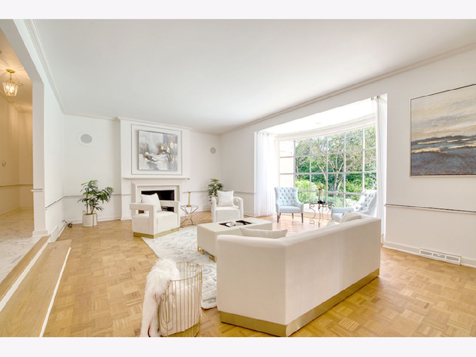
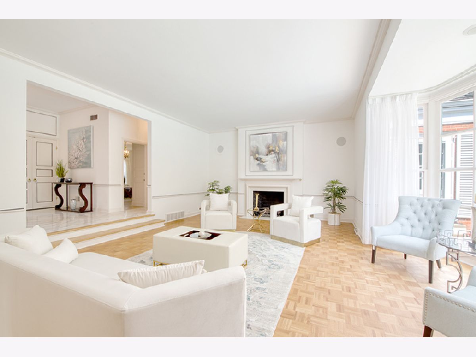

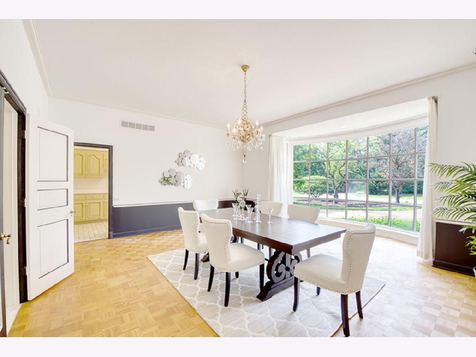
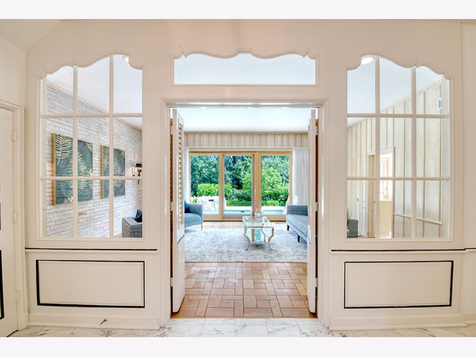
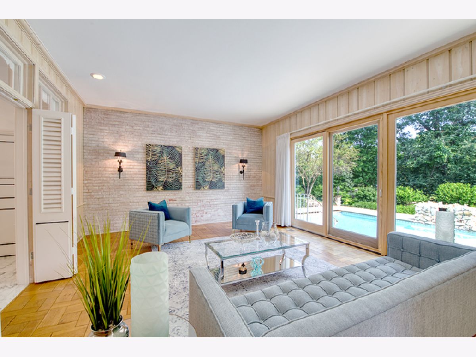
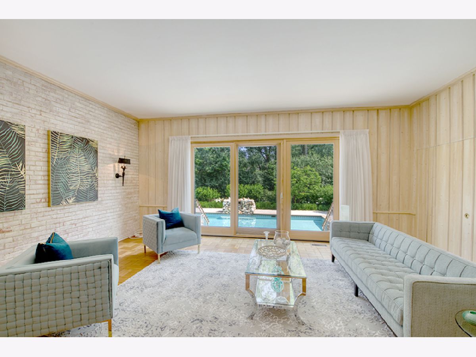
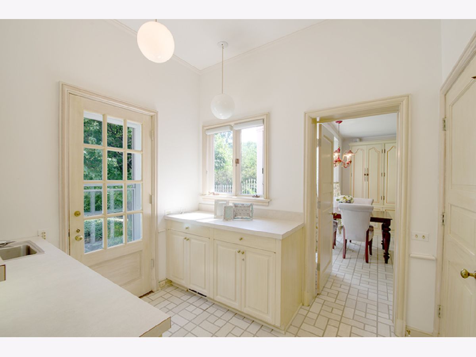

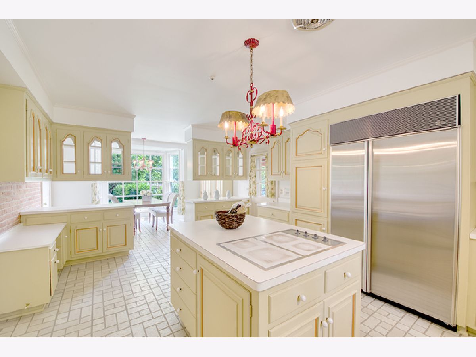
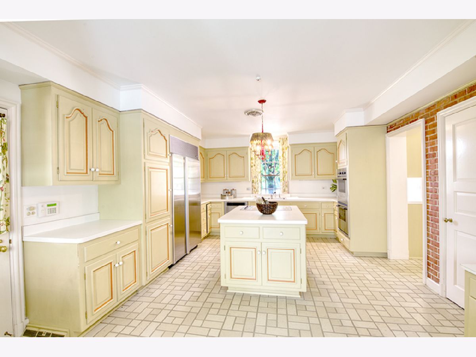


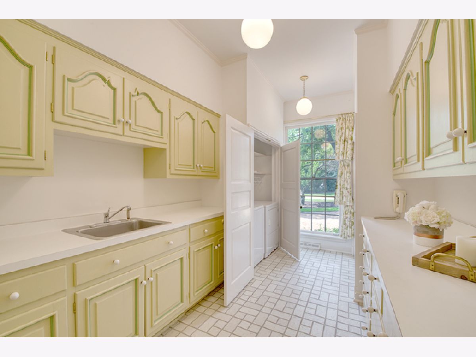

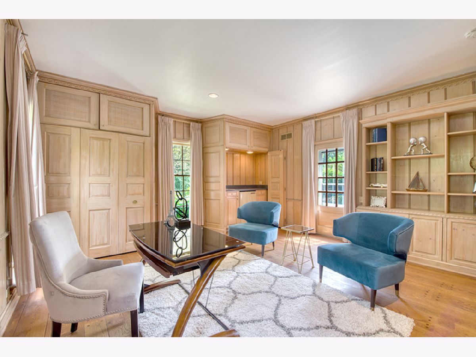

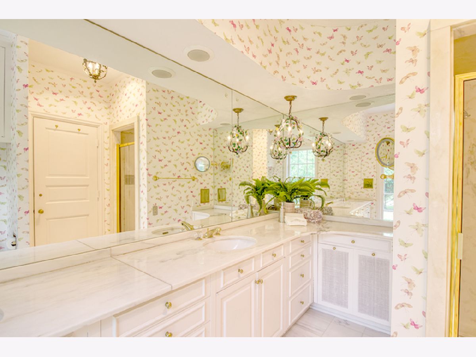
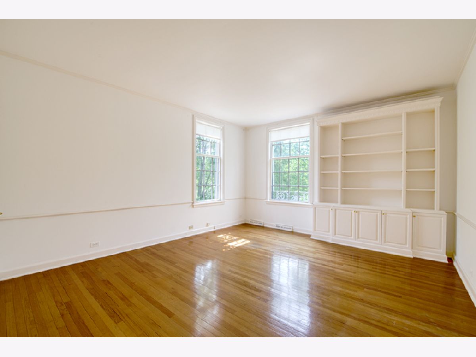

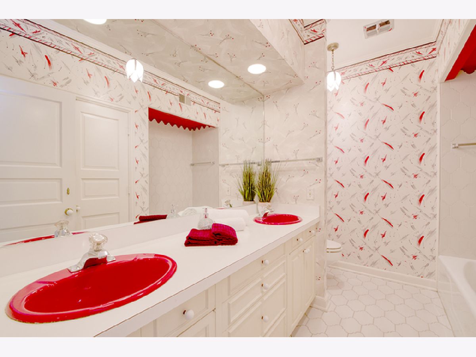

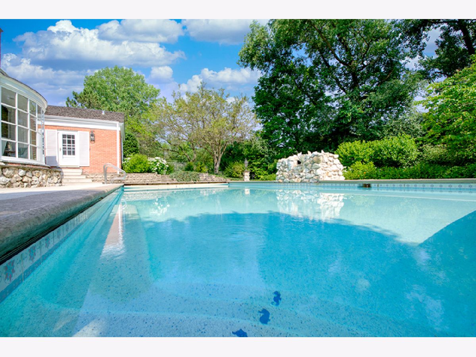

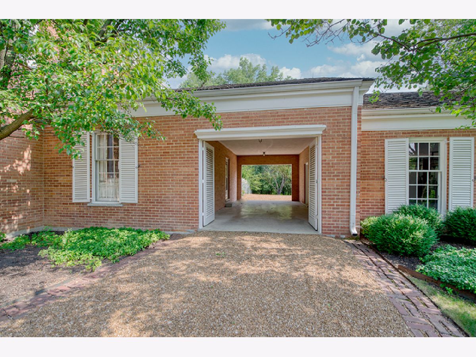
Room Specifics
Total Bedrooms: 5
Bedrooms Above Ground: 5
Bedrooms Below Ground: 0
Dimensions: —
Floor Type: Hardwood
Dimensions: —
Floor Type: Hardwood
Dimensions: —
Floor Type: Hardwood
Dimensions: —
Floor Type: —
Full Bathrooms: 4
Bathroom Amenities: Separate Shower,Double Sink
Bathroom in Basement: 1
Rooms: Bedroom 5,Breakfast Room,Office,Foyer,Pantry,Recreation Room,Storage
Basement Description: Unfinished,Crawl
Other Specifics
| 3 | |
| — | |
| Gravel,Circular | |
| Patio, In Ground Pool | |
| Landscaped | |
| 71395 | |
| — | |
| Full | |
| Bar-Wet, Hardwood Floors, First Floor Bedroom, First Floor Laundry, First Floor Full Bath, Built-in Features | |
| Double Oven, Dishwasher, High End Refrigerator, Washer, Dryer, Disposal, Cooktop, Built-In Oven | |
| Not in DB | |
| — | |
| — | |
| — | |
| Gas Log, Gas Starter |
Tax History
| Year | Property Taxes |
|---|---|
| 2020 | $35,202 |
Contact Agent
Nearby Similar Homes
Nearby Sold Comparables
Contact Agent
Listing Provided By
@properties

