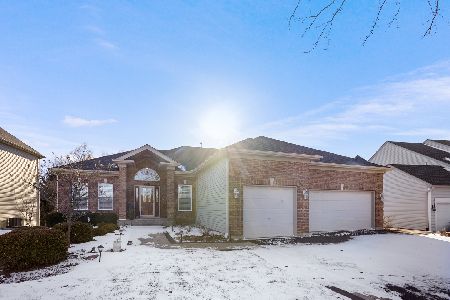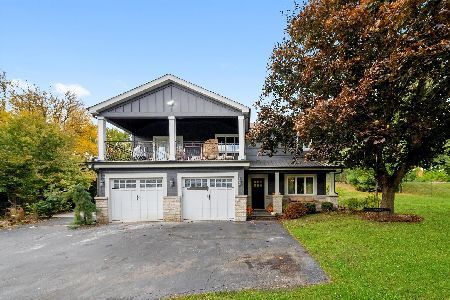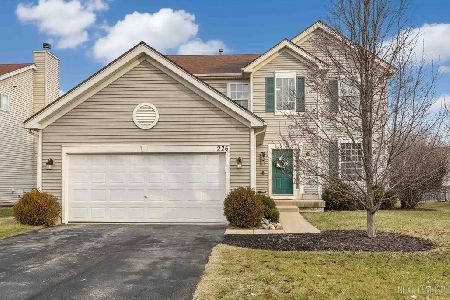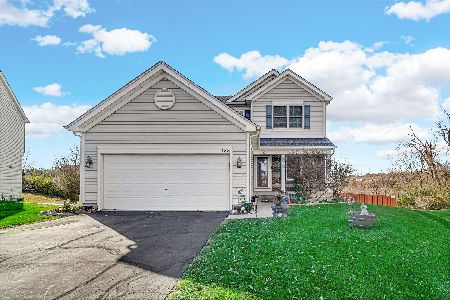27 Glenbrook Circle, Gilberts, Illinois 60136
$279,000
|
Sold
|
|
| Status: | Closed |
| Sqft: | 2,821 |
| Cost/Sqft: | $105 |
| Beds: | 4 |
| Baths: | 3 |
| Year Built: | 2003 |
| Property Taxes: | $8,334 |
| Days On Market: | 3938 |
| Lot Size: | 0,00 |
Description
Move in Ready! Beautiful home in Timber Glen Subdivision. Dramatic 2 story family room with floor to ceiling windows and 2 story brick fireplace. New ceramic gas logs. Lighting updated throughout home. Giant master suite w/ultra bath, 1st floor office, full basement, professionally painted & landscaped. Beautiful molding and trim! Shows like a model! Spacious pie shaped yard!
Property Specifics
| Single Family | |
| — | |
| — | |
| 2003 | |
| Full | |
| — | |
| No | |
| — |
| Kane | |
| Timber Glen | |
| 325 / Annual | |
| Other | |
| Public | |
| Public Sewer | |
| 08891573 | |
| 0235228005 |
Nearby Schools
| NAME: | DISTRICT: | DISTANCE: | |
|---|---|---|---|
|
Grade School
Gilberts Elementary School |
300 | — | |
|
Middle School
Hampshire Middle School |
300 | Not in DB | |
|
High School
Hampshire High School |
300 | Not in DB | |
Property History
| DATE: | EVENT: | PRICE: | SOURCE: |
|---|---|---|---|
| 17 Aug, 2012 | Sold | $249,000 | MRED MLS |
| 5 Jul, 2012 | Under contract | $250,000 | MRED MLS |
| — | Last price change | $261,900 | MRED MLS |
| 30 Nov, 2011 | Listed for sale | $299,500 | MRED MLS |
| 17 Jul, 2015 | Sold | $279,000 | MRED MLS |
| 20 May, 2015 | Under contract | $296,900 | MRED MLS |
| — | Last price change | $299,900 | MRED MLS |
| 15 Apr, 2015 | Listed for sale | $299,900 | MRED MLS |
Room Specifics
Total Bedrooms: 4
Bedrooms Above Ground: 4
Bedrooms Below Ground: 0
Dimensions: —
Floor Type: Carpet
Dimensions: —
Floor Type: Carpet
Dimensions: —
Floor Type: Carpet
Full Bathrooms: 3
Bathroom Amenities: Separate Shower,Double Sink,Soaking Tub
Bathroom in Basement: 0
Rooms: Foyer,Loft,Study
Basement Description: Unfinished
Other Specifics
| 2 | |
| Concrete Perimeter | |
| Asphalt | |
| Patio | |
| Cul-De-Sac | |
| 63X133X124X161 | |
| — | |
| Full | |
| Vaulted/Cathedral Ceilings, Hardwood Floors | |
| Range, Microwave, Dishwasher, Refrigerator, Washer, Dryer | |
| Not in DB | |
| Sidewalks, Street Lights, Street Paved | |
| — | |
| — | |
| Wood Burning, Includes Accessories |
Tax History
| Year | Property Taxes |
|---|---|
| 2012 | $8,243 |
| 2015 | $8,334 |
Contact Agent
Nearby Similar Homes
Nearby Sold Comparables
Contact Agent
Listing Provided By
RE/MAX Excels







