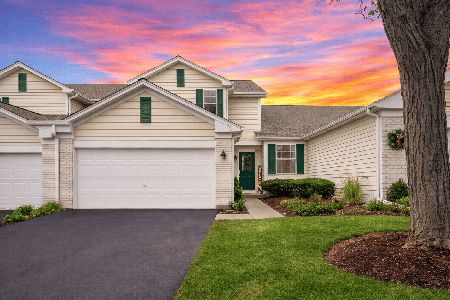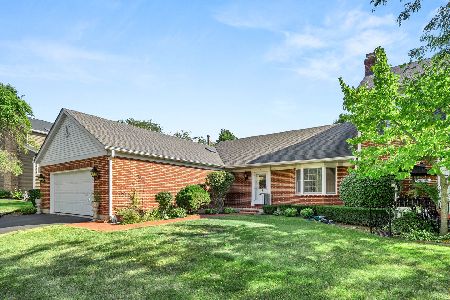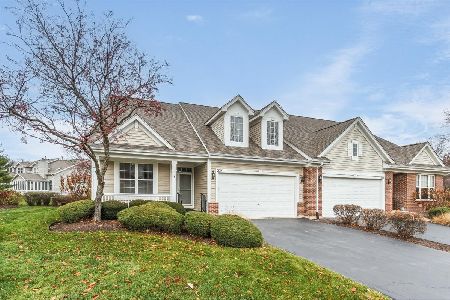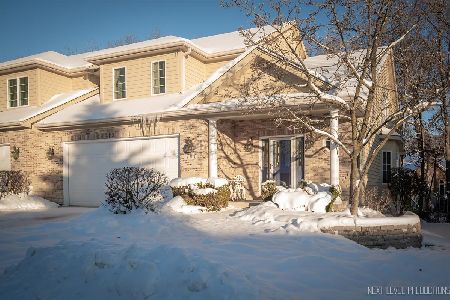27 Hillcrest Drive, Sugar Grove, Illinois 60554
$288,000
|
Sold
|
|
| Status: | Closed |
| Sqft: | 2,498 |
| Cost/Sqft: | $117 |
| Beds: | 3 |
| Baths: | 3 |
| Year Built: | 1987 |
| Property Taxes: | $5,594 |
| Days On Market: | 2702 |
| Lot Size: | 0,00 |
Description
Perfect ranch in Blackberie Hill! Brand new kitchen appliances! Gorgeous home with soaring ceilings, lovely finishes, four (see through) fireplaces, water views from nearly every window and delightful inside and outside spaces for gracious day to day living and high style entertaining. Open staircase and fireplaces on both floors. Newer custom windows, Master suite with walk in closet, double sinks and tub plus separate shower. Resort style living with 2nd bedroom featuring en-suite bath. Family room with fireplace is perfect for office, crafts, or playroom. Skylight in large kitchen plus formal dining room and 3 season room with additional skylights. Newer 2010 roof and air conditioning 2015 per previous owner. 40x14 paver patio in private yard opens to green space and lake. Resort living on this low traffic street in an amazing golf and pool community. Country living with city conveniences. This is a dream come true.
Property Specifics
| Condos/Townhomes | |
| 2 | |
| — | |
| 1987 | |
| Full,Walkout | |
| FONTAINE | |
| No | |
| — |
| Kane | |
| Prestbury | |
| 277 / Monthly | |
| Clubhouse,Pool,Exterior Maintenance,Lawn Care,Scavenger,Snow Removal,Lake Rights | |
| Public | |
| Public Sewer | |
| 10069435 | |
| 1410339036 |
Nearby Schools
| NAME: | DISTRICT: | DISTANCE: | |
|---|---|---|---|
|
Grade School
Fearn Elementary School |
129 | — | |
|
Middle School
Herget Middle School |
129 | Not in DB | |
|
High School
West Aurora High School |
129 | Not in DB | |
Property History
| DATE: | EVENT: | PRICE: | SOURCE: |
|---|---|---|---|
| 31 Jul, 2013 | Sold | $205,000 | MRED MLS |
| 26 Jun, 2013 | Under contract | $219,500 | MRED MLS |
| 10 Jun, 2013 | Listed for sale | $219,500 | MRED MLS |
| 24 May, 2018 | Sold | $285,500 | MRED MLS |
| 15 Apr, 2018 | Under contract | $294,500 | MRED MLS |
| 1 Mar, 2018 | Listed for sale | $294,500 | MRED MLS |
| 20 Nov, 2018 | Sold | $288,000 | MRED MLS |
| 30 Oct, 2018 | Under contract | $293,000 | MRED MLS |
| — | Last price change | $299,500 | MRED MLS |
| 1 Sep, 2018 | Listed for sale | $305,000 | MRED MLS |
Room Specifics
Total Bedrooms: 3
Bedrooms Above Ground: 3
Bedrooms Below Ground: 0
Dimensions: —
Floor Type: Carpet
Dimensions: —
Floor Type: Hardwood
Full Bathrooms: 3
Bathroom Amenities: Whirlpool,Separate Shower,Double Sink,Soaking Tub
Bathroom in Basement: 1
Rooms: Enclosed Porch
Basement Description: Finished,Exterior Access
Other Specifics
| 2 | |
| Concrete Perimeter | |
| Brick | |
| Deck, Patio, End Unit | |
| Water View | |
| 51X74X53X77 | |
| — | |
| Full | |
| Vaulted/Cathedral Ceilings, Skylight(s), Hardwood Floors, Laundry Hook-Up in Unit, Storage | |
| Range, Microwave, Dishwasher, Refrigerator, Stainless Steel Appliance(s) | |
| Not in DB | |
| — | |
| — | |
| Bike Room/Bike Trails, Park, Pool, Tennis Court(s) | |
| Double Sided, Gas Log |
Tax History
| Year | Property Taxes |
|---|---|
| 2013 | $5,058 |
| 2018 | $5,924 |
| 2018 | $5,594 |
Contact Agent
Nearby Similar Homes
Nearby Sold Comparables
Contact Agent
Listing Provided By
RE/MAX Professionals Select







