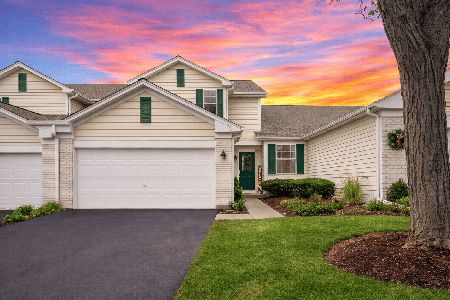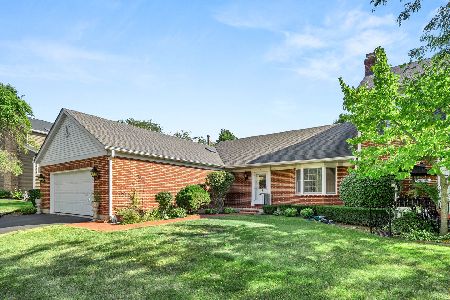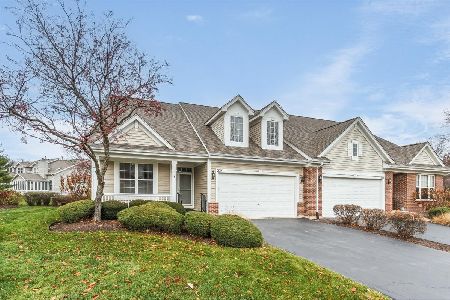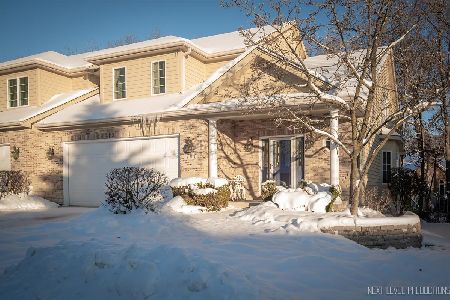27 Hillcrest Drive, Sugar Grove, Illinois 60554
$285,500
|
Sold
|
|
| Status: | Closed |
| Sqft: | 2,458 |
| Cost/Sqft: | $120 |
| Beds: | 3 |
| Baths: | 3 |
| Year Built: | 1987 |
| Property Taxes: | $5,924 |
| Days On Market: | 2886 |
| Lot Size: | 0,00 |
Description
This home located in Blackberie Hill is perfection inside and out! Gorgeous water views from almost every window in this unique home! Inverted ranch floor plan features a fabulous open staircase, soaring ceilings with a 2- story fireplace with upper and lower 2-sided fireplaces. Almost all custom windows have been replaced! Lower level with master suite with walk-in closet, full master bath with tub & separate shower and double sinks. A flex space that can be either an office or a lower family room. Another retreat-like bedroom including a wonderful updated bath with custom Mexican tile work, new floor, new soaker tub, tops and faucet! Upstairs features an eat-in kitchen with island, loads of cabinets and skylight, which leads into the formal dining room and 3 season porch, recently improved and features 2 skylights. Newer roof (2010) and newer CA (2015). The back features a 40x14 paver patio which backs to open green space and the lake. All located in a golf course, pool community.
Property Specifics
| Condos/Townhomes | |
| 2 | |
| — | |
| 1987 | |
| Full | |
| — | |
| No | |
| — |
| Kane | |
| Prestbury | |
| 277 / Monthly | |
| Clubhouse,Pool,Exterior Maintenance,Lawn Care,Scavenger,Snow Removal,Lake Rights | |
| Public | |
| Public Sewer | |
| 09778513 | |
| 1410339036 |
Nearby Schools
| NAME: | DISTRICT: | DISTANCE: | |
|---|---|---|---|
|
Grade School
Fearn Elementary School |
129 | — | |
|
Middle School
Herget Middle School |
129 | Not in DB | |
|
High School
West Aurora High School |
129 | Not in DB | |
Property History
| DATE: | EVENT: | PRICE: | SOURCE: |
|---|---|---|---|
| 31 Jul, 2013 | Sold | $205,000 | MRED MLS |
| 26 Jun, 2013 | Under contract | $219,500 | MRED MLS |
| 10 Jun, 2013 | Listed for sale | $219,500 | MRED MLS |
| 24 May, 2018 | Sold | $285,500 | MRED MLS |
| 15 Apr, 2018 | Under contract | $294,500 | MRED MLS |
| 1 Mar, 2018 | Listed for sale | $294,500 | MRED MLS |
| 20 Nov, 2018 | Sold | $288,000 | MRED MLS |
| 30 Oct, 2018 | Under contract | $293,000 | MRED MLS |
| — | Last price change | $299,500 | MRED MLS |
| 1 Sep, 2018 | Listed for sale | $305,000 | MRED MLS |
Room Specifics
Total Bedrooms: 3
Bedrooms Above Ground: 3
Bedrooms Below Ground: 0
Dimensions: —
Floor Type: Carpet
Dimensions: —
Floor Type: Hardwood
Full Bathrooms: 3
Bathroom Amenities: Whirlpool,Separate Shower,Double Sink,Soaking Tub
Bathroom in Basement: 1
Rooms: Enclosed Porch
Basement Description: Finished,Exterior Access
Other Specifics
| 2 | |
| Concrete Perimeter | |
| Brick | |
| Patio | |
| Water View | |
| 74X53X77X51 | |
| — | |
| Full | |
| Vaulted/Cathedral Ceilings, Skylight(s), Hardwood Floors, Laundry Hook-Up in Unit, Storage | |
| Range, Microwave, Dishwasher, Refrigerator, Washer, Dryer | |
| Not in DB | |
| — | |
| — | |
| Bike Room/Bike Trails, Park, Pool, Tennis Court(s) | |
| Double Sided, Gas Log |
Tax History
| Year | Property Taxes |
|---|---|
| 2013 | $5,058 |
| 2018 | $5,924 |
| 2018 | $5,594 |
Contact Agent
Nearby Similar Homes
Nearby Sold Comparables
Contact Agent
Listing Provided By
RE/MAX Excels







