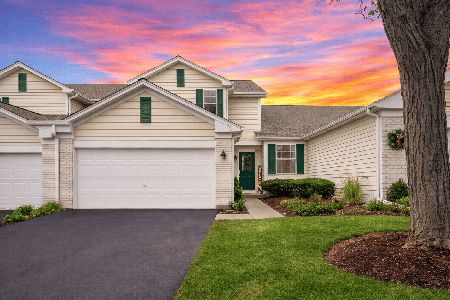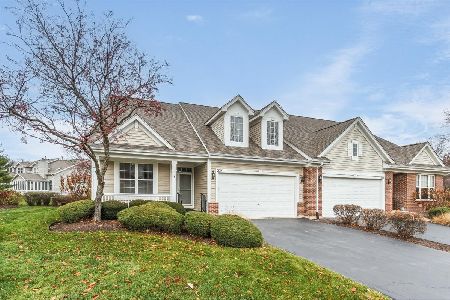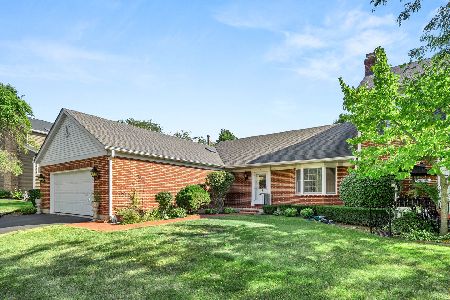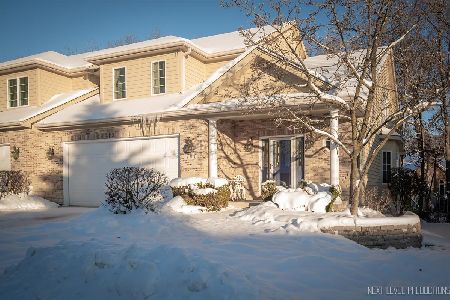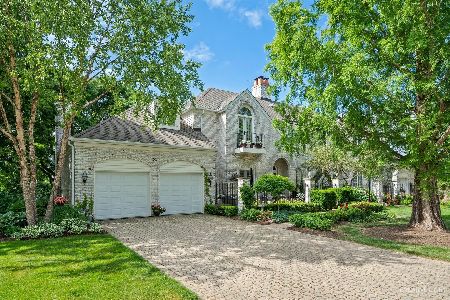29 Hillcrest Drive, Sugar Grove, Illinois 60554
$255,000
|
Sold
|
|
| Status: | Closed |
| Sqft: | 2,457 |
| Cost/Sqft: | $116 |
| Beds: | 3 |
| Baths: | 3 |
| Year Built: | — |
| Property Taxes: | $8,360 |
| Days On Market: | 2466 |
| Lot Size: | 0,00 |
Description
SPECTACULAR LOCATION AND VIEWS surround this 3 bedroom, 2-1/2 bath townhome in Blackberry Hill. The contemporary kitchen layout features white cabinetry, Corian counters, breakfast bar island with cooktop stove, built-in microwave & oven. The kitchen opens to an oversized vaulted sunroom with windows galore capturing a picture perfect view of the nearby lake & colorful tree line plus access to a paver brick patio. Other highlights include a vaulted family room with built-in shelving, sky lights & fireplace, a formal living room with 2nd fireplace & a dining room with courtyard access. The 2nd floor features a generous vaulted master suite with private balcony, luxury bath & walk-in closet, 2 large secondary bedrooms + large guest bath. There's a full ready to finish basement with rough-in. Outside the impressive French country style brick front is surrounded by a private paver brick courtyard great for enjoying a cup of joe. Enjoy All of Prestbury's Amenities! AS-IS Sale.
Property Specifics
| Condos/Townhomes | |
| 2 | |
| — | |
| — | |
| Full | |
| — | |
| Yes | |
| — |
| Kane | |
| Prestbury | |
| 289 / Monthly | |
| Clubhouse,Pool,Exterior Maintenance,Lawn Care,Scavenger,Snow Removal,Lake Rights | |
| Public | |
| Public Sewer | |
| 10357039 | |
| 1410339038 |
Nearby Schools
| NAME: | DISTRICT: | DISTANCE: | |
|---|---|---|---|
|
Grade School
Fearn Elementary School |
129 | — | |
|
Middle School
Herget Middle School |
129 | Not in DB | |
|
High School
West Aurora High School |
129 | Not in DB | |
Property History
| DATE: | EVENT: | PRICE: | SOURCE: |
|---|---|---|---|
| 3 Jun, 2019 | Sold | $255,000 | MRED MLS |
| 20 May, 2019 | Under contract | $285,000 | MRED MLS |
| 25 Apr, 2019 | Listed for sale | $285,000 | MRED MLS |
Room Specifics
Total Bedrooms: 3
Bedrooms Above Ground: 3
Bedrooms Below Ground: 0
Dimensions: —
Floor Type: Carpet
Dimensions: —
Floor Type: Carpet
Full Bathrooms: 3
Bathroom Amenities: Whirlpool,Separate Shower,Double Sink
Bathroom in Basement: 0
Rooms: Heated Sun Room
Basement Description: Unfinished
Other Specifics
| 2 | |
| Concrete Perimeter | |
| Brick | |
| Balcony, Brick Paver Patio, End Unit | |
| Water Rights,Water View | |
| 59.98X92.95X58.20X105.71 | |
| — | |
| Full | |
| Vaulted/Cathedral Ceilings, Skylight(s), Solar Tubes/Light Tubes, First Floor Laundry | |
| Microwave, Dishwasher, Refrigerator, Washer, Dryer, Cooktop, Built-In Oven | |
| Not in DB | |
| — | |
| — | |
| Park, Pool, Tennis Court(s) | |
| Gas Log, Gas Starter |
Tax History
| Year | Property Taxes |
|---|---|
| 2019 | $8,360 |
Contact Agent
Nearby Similar Homes
Nearby Sold Comparables
Contact Agent
Listing Provided By
RE/MAX All Pro - Sugar Grove

