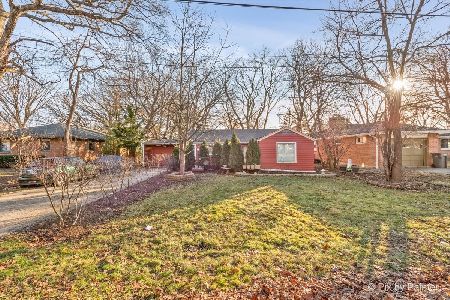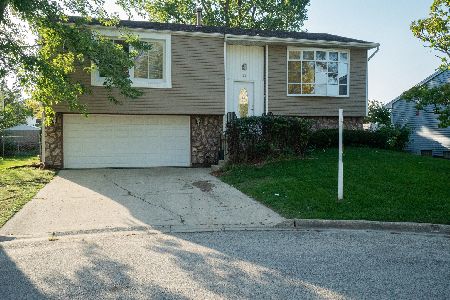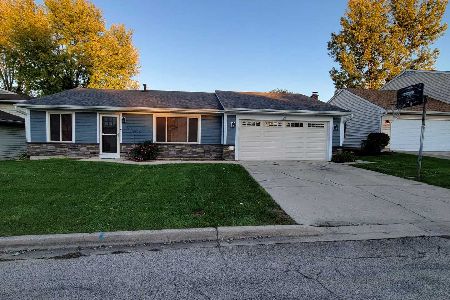27 Joslyn Drive, Elgin, Illinois 60120
$333,000
|
Sold
|
|
| Status: | Closed |
| Sqft: | 1,896 |
| Cost/Sqft: | $169 |
| Beds: | 4 |
| Baths: | 3 |
| Year Built: | 1978 |
| Property Taxes: | $4,287 |
| Days On Market: | 902 |
| Lot Size: | 0,15 |
Description
BRAND NEW ROOF (2023)! Welcome home to this 4 bed 2.1 bath with full basement in Parkwood Village. Beautiful landscaped front and backyard w/15' wide awning and 6 Foot white PVC fence. As you enter the first thing you will notice is the elegant Stained Glass Front Door. Kitchen was remodeled in 2015, and you will appreciate the beautiful oak cabinets with pull outs and lazy susan! The kitchen is open to the family room, where the cozy gas fireplace awaits you. Formal Living/dining room and powder room conveniently located just off the foyer. Need storage? You will find plenty in the garage and full basement! Head upstair to find 4 BEDROOMS! The lovely master bath was remodeled in 2016. Tons of closet and storage space! You will appreciate the little extras in this home, such as a fan in the hallway and additional shelving! Don't let the LOW ASSOCIATION FEE fool you! It includes use of the POOL, clubhouse, tennis courts and walking paths. Full porch and patio in the back for the relaxing days that you never want to end! Get ready to move on this one!
Property Specifics
| Single Family | |
| — | |
| — | |
| 1978 | |
| — | |
| — | |
| No | |
| 0.15 |
| Cook | |
| — | |
| 35 / Monthly | |
| — | |
| — | |
| — | |
| 11845677 | |
| 06181120250000 |
Property History
| DATE: | EVENT: | PRICE: | SOURCE: |
|---|---|---|---|
| 15 Sep, 2023 | Sold | $333,000 | MRED MLS |
| 11 Aug, 2023 | Under contract | $320,000 | MRED MLS |
| 8 Aug, 2023 | Listed for sale | $320,000 | MRED MLS |
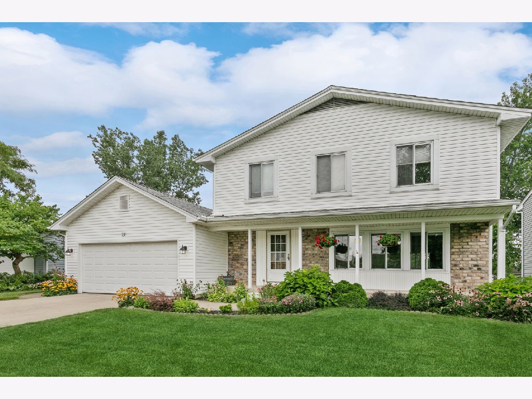
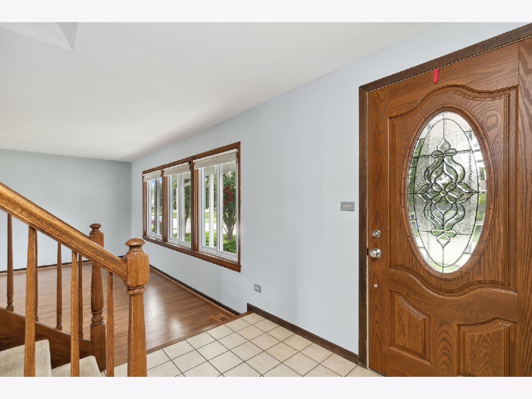
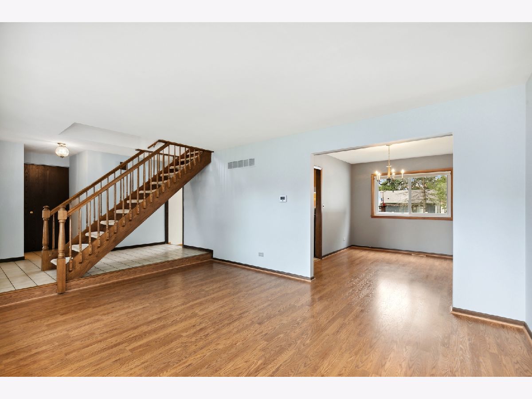
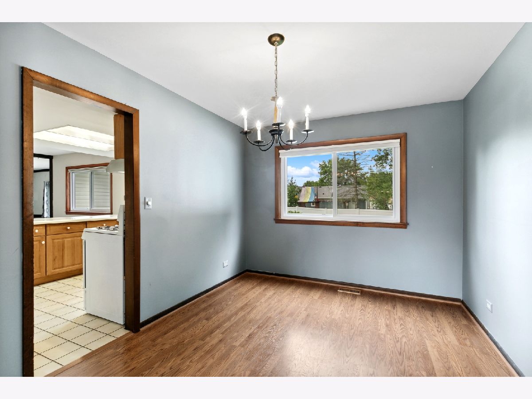
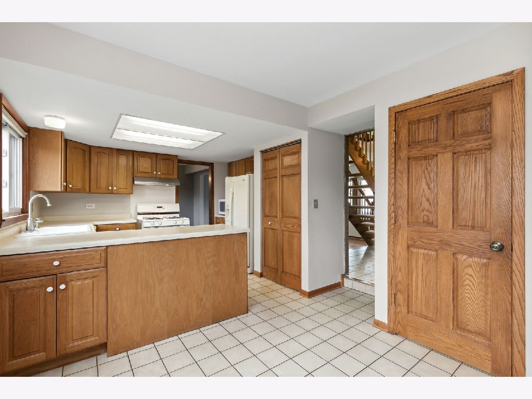
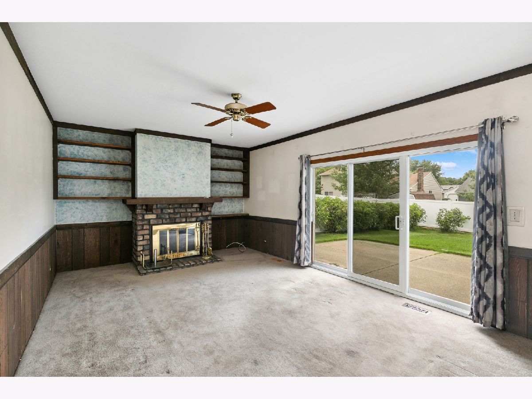
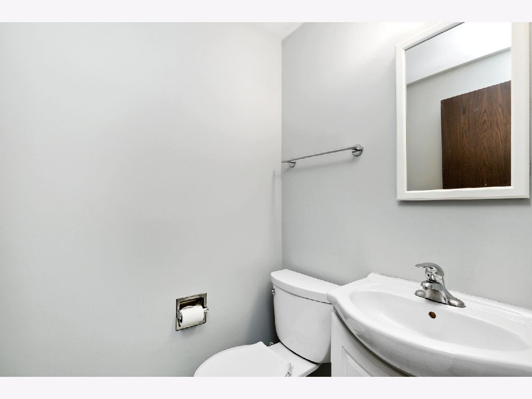
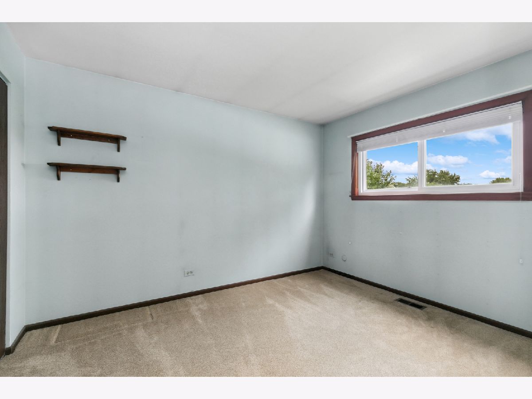
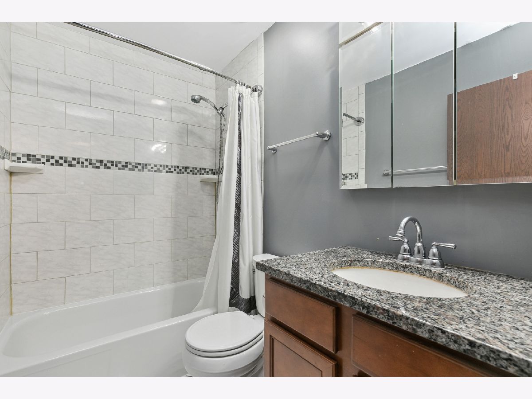
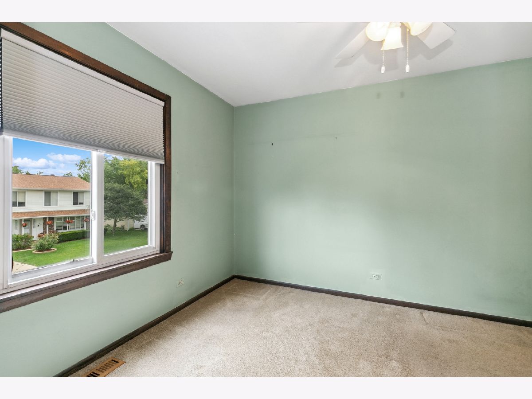
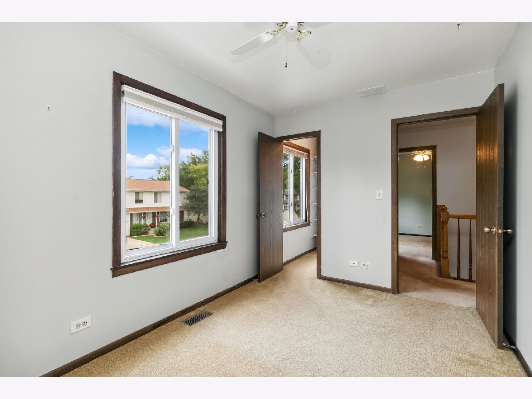
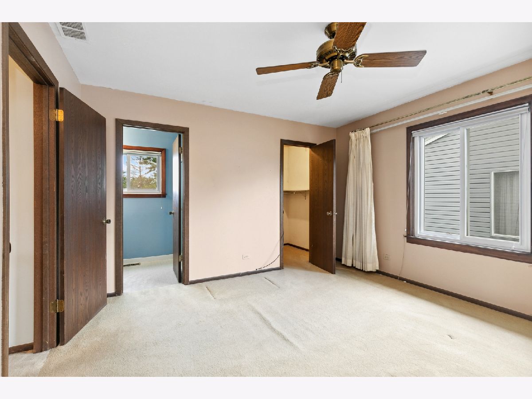
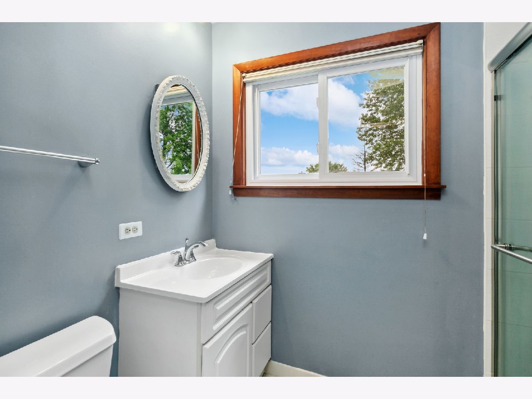
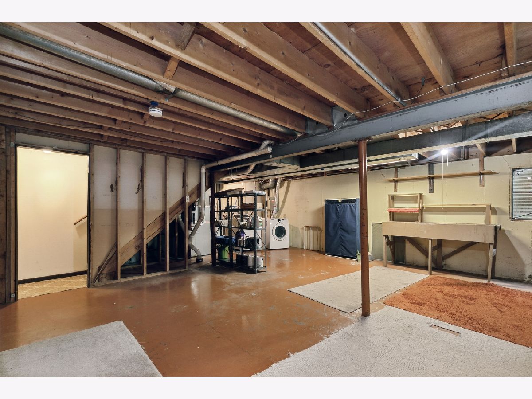
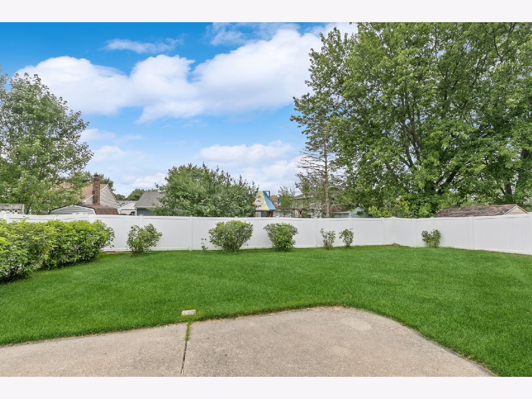
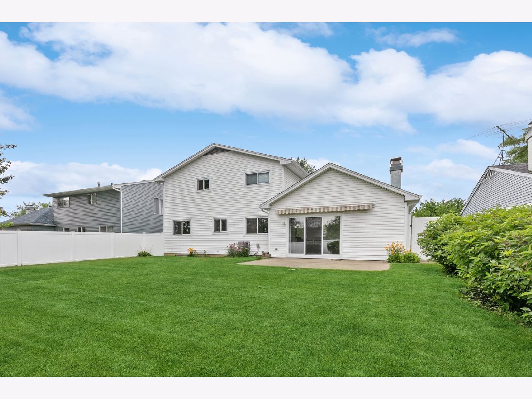
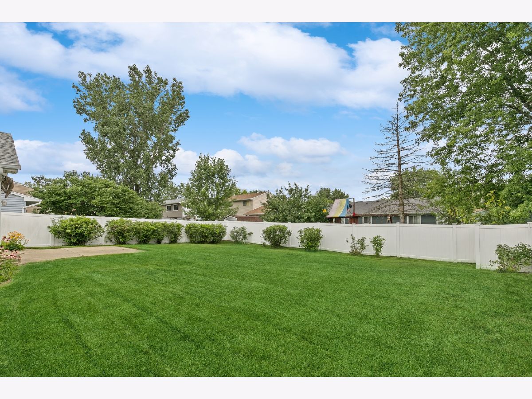
Room Specifics
Total Bedrooms: 4
Bedrooms Above Ground: 4
Bedrooms Below Ground: 0
Dimensions: —
Floor Type: —
Dimensions: —
Floor Type: —
Dimensions: —
Floor Type: —
Full Bathrooms: 3
Bathroom Amenities: Separate Shower
Bathroom in Basement: 0
Rooms: —
Basement Description: Unfinished
Other Specifics
| 2 | |
| — | |
| Concrete | |
| — | |
| — | |
| 64X112 | |
| Pull Down Stair | |
| — | |
| — | |
| — | |
| Not in DB | |
| — | |
| — | |
| — | |
| — |
Tax History
| Year | Property Taxes |
|---|---|
| 2023 | $4,287 |
Contact Agent
Nearby Similar Homes
Nearby Sold Comparables
Contact Agent
Listing Provided By
Berkshire Hathaway HomeServices Starck Real Estate



