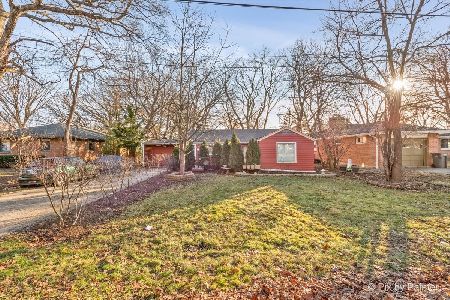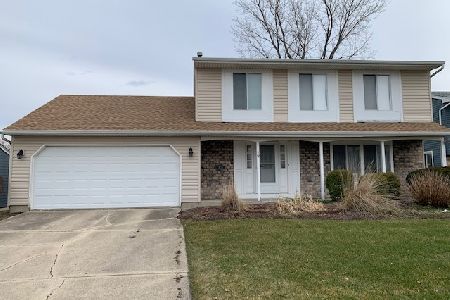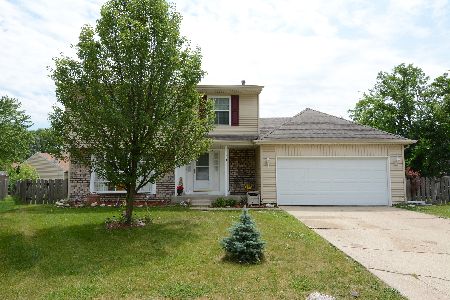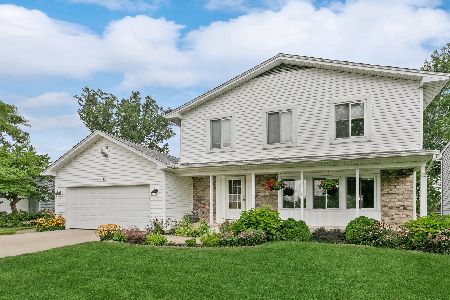31 Joslyn Drive, Elgin, Illinois 60120
$263,000
|
Sold
|
|
| Status: | Closed |
| Sqft: | 1,143 |
| Cost/Sqft: | $222 |
| Beds: | 3 |
| Baths: | 3 |
| Year Built: | 1973 |
| Property Taxes: | $3,156 |
| Days On Market: | 1570 |
| Lot Size: | 0,12 |
Description
***Multiple offers presented H&B by Thursday Oct 14 @ 5:00 P.M.** Great updated raised ranch features 3 bedrooms and 2.5 bath, a nice open kitchen with attached dining area and sliders leading to large deck with private yard. Bright open living room. Entire home recently painted and new carpet throughout. New kitchen range, newer siding, lower level has a huge family room and 2nd bath. Beautifully updated garage for your toys. Your family will love the club house and access to tennis court, and swimming pool. Solid Home but Selling AS-IS.
Property Specifics
| Single Family | |
| — | |
| Bi-Level | |
| 1973 | |
| Partial | |
| — | |
| No | |
| 0.12 |
| Cook | |
| Parkwood | |
| 34 / Monthly | |
| Clubhouse | |
| Public | |
| Public Sewer | |
| 11242539 | |
| 06181120270000 |
Property History
| DATE: | EVENT: | PRICE: | SOURCE: |
|---|---|---|---|
| 29 Oct, 2021 | Sold | $263,000 | MRED MLS |
| 15 Oct, 2021 | Under contract | $253,900 | MRED MLS |
| 9 Oct, 2021 | Listed for sale | $253,900 | MRED MLS |
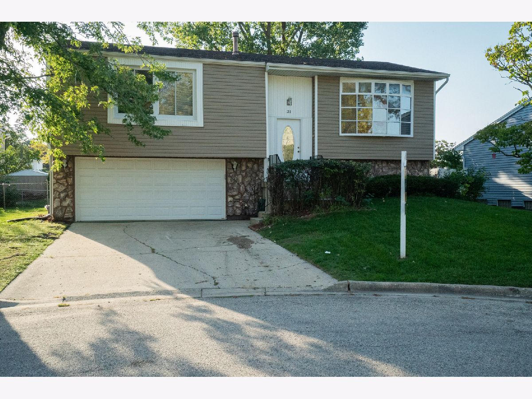
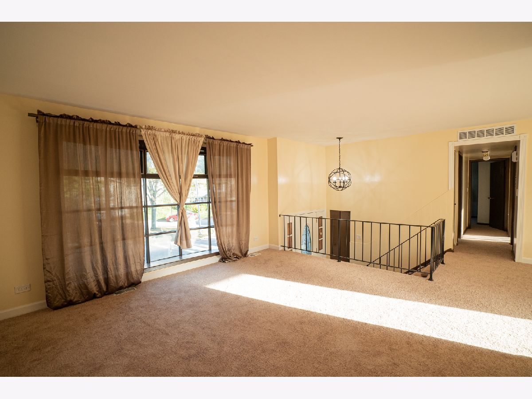
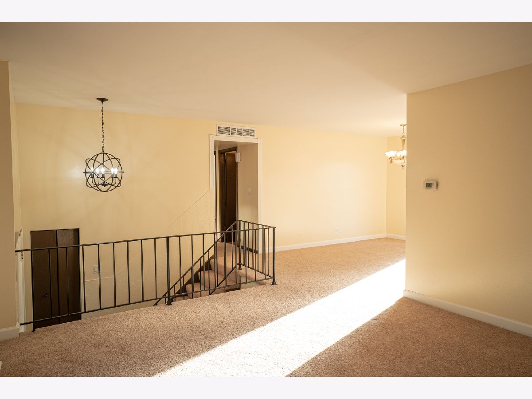
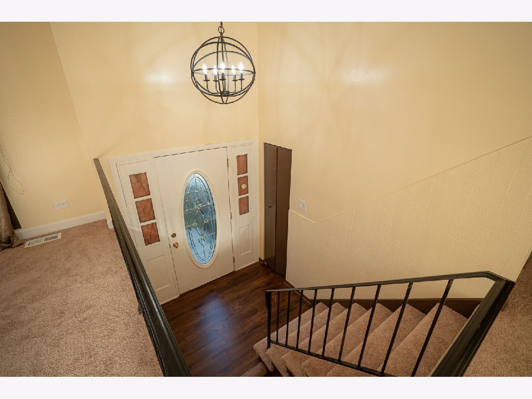
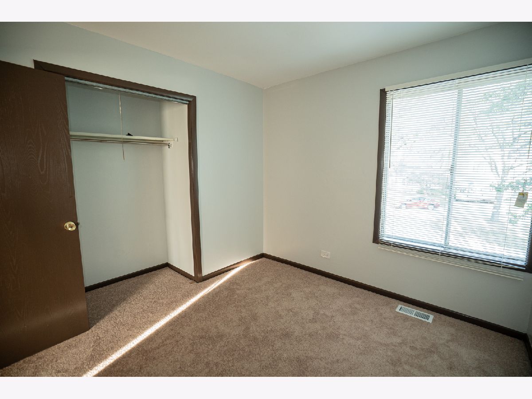
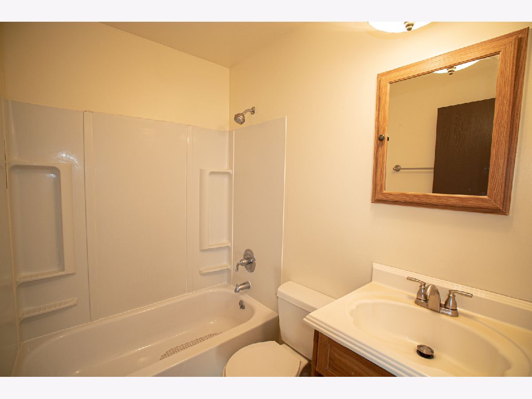
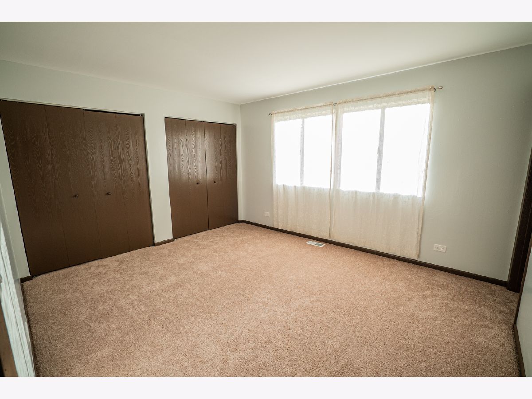
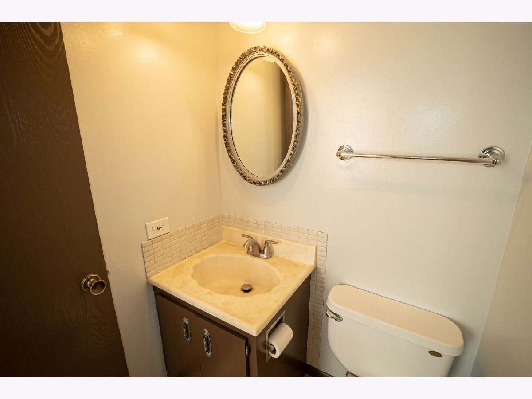
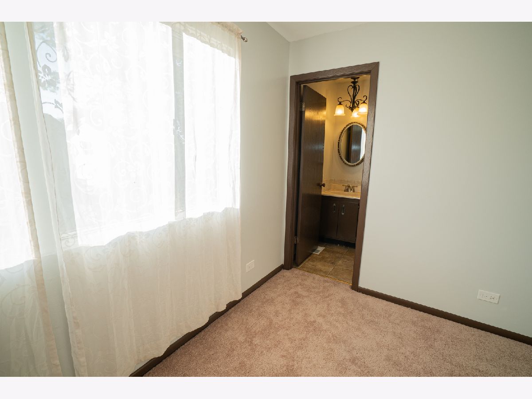
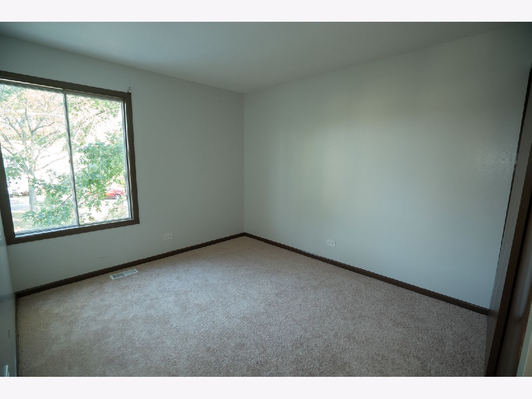
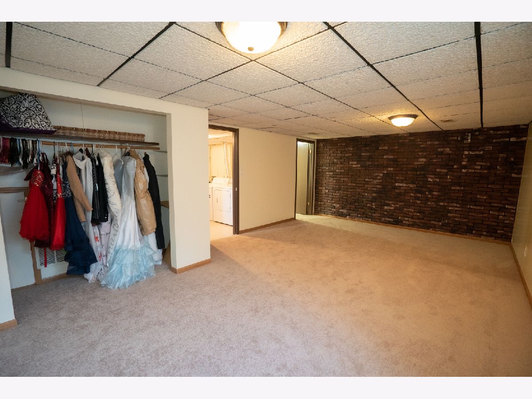
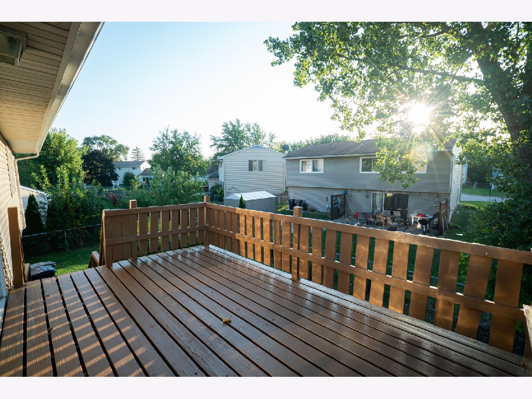
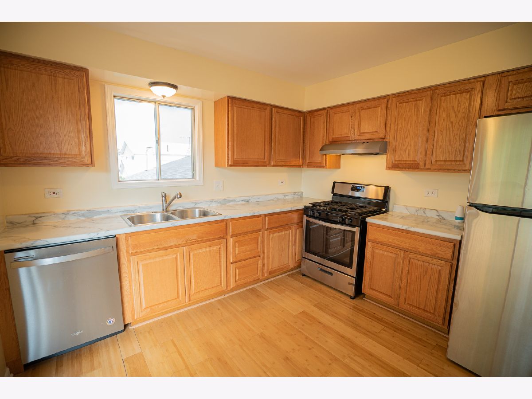
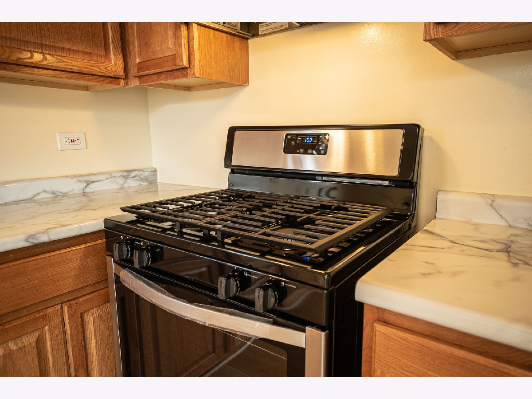
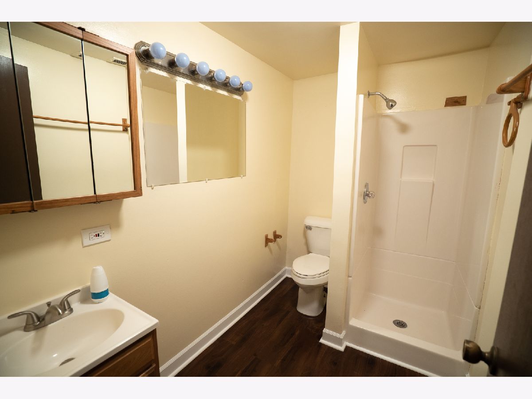
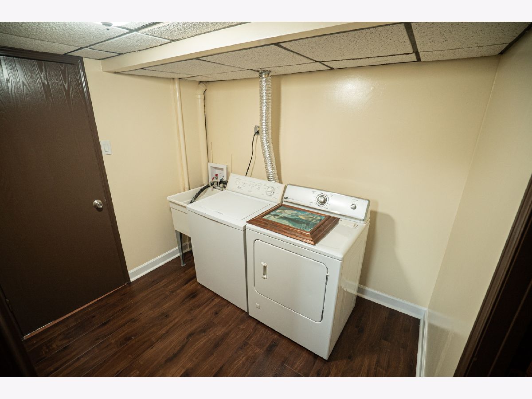
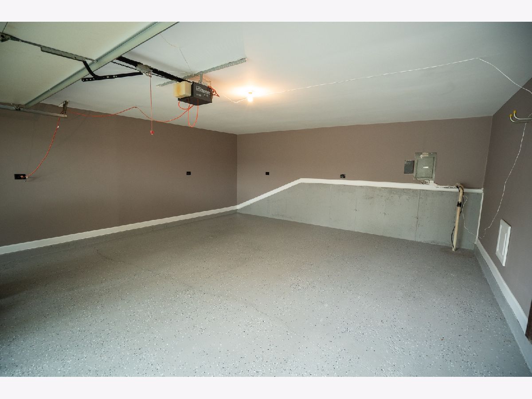
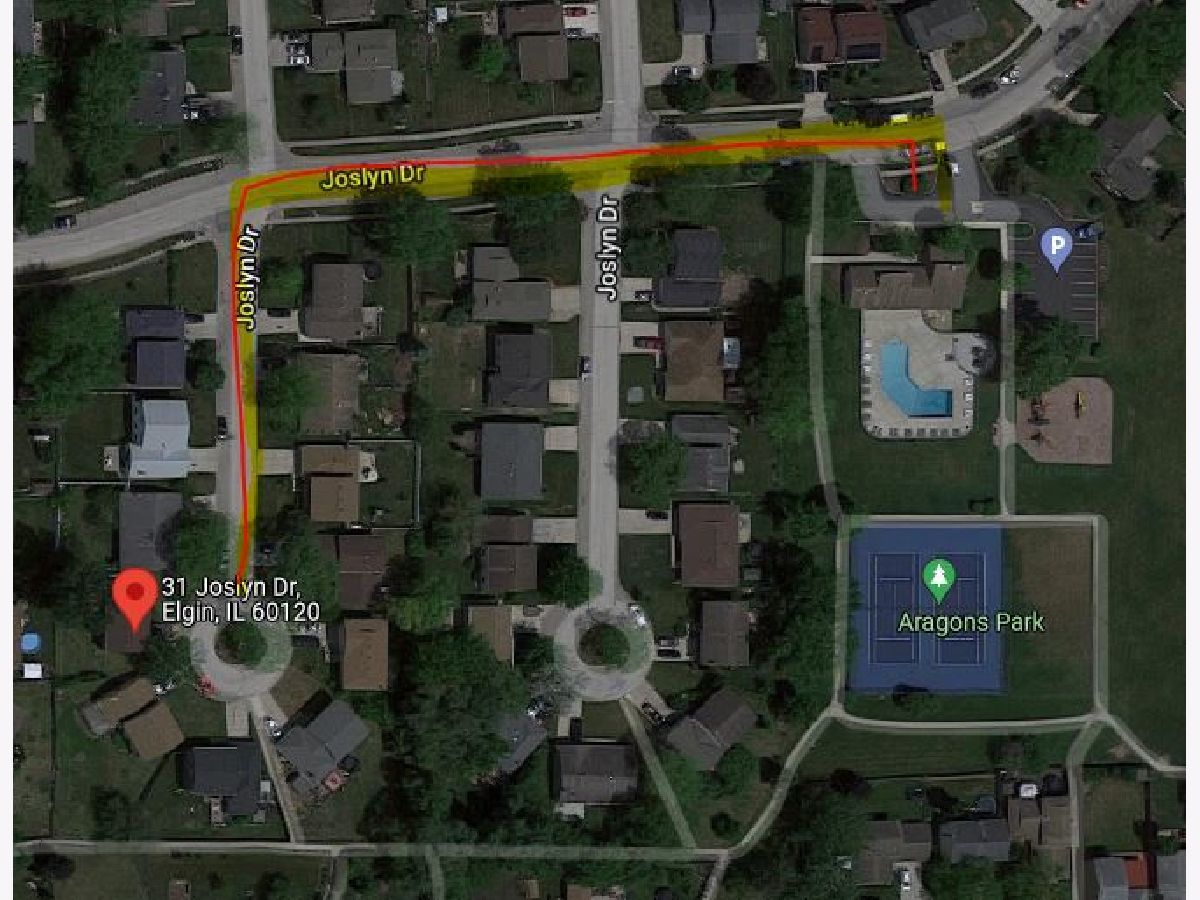
Room Specifics
Total Bedrooms: 3
Bedrooms Above Ground: 3
Bedrooms Below Ground: 0
Dimensions: —
Floor Type: —
Dimensions: —
Floor Type: —
Full Bathrooms: 3
Bathroom Amenities: —
Bathroom in Basement: 1
Rooms: No additional rooms
Basement Description: Finished
Other Specifics
| 2 | |
| — | |
| Concrete | |
| — | |
| — | |
| 50X150 | |
| — | |
| None | |
| First Floor Bedroom, First Floor Full Bath | |
| — | |
| Not in DB | |
| Clubhouse | |
| — | |
| — | |
| — |
Tax History
| Year | Property Taxes |
|---|---|
| 2021 | $3,156 |
Contact Agent
Nearby Similar Homes
Nearby Sold Comparables
Contact Agent
Listing Provided By
Universal Real Estate LLC



