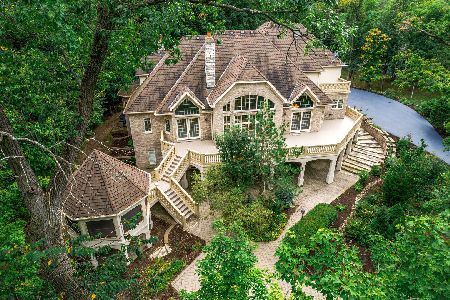27 Settlers Lane, Oswego, Illinois 60543
$613,000
|
Sold
|
|
| Status: | Closed |
| Sqft: | 4,881 |
| Cost/Sqft: | $128 |
| Beds: | 4 |
| Baths: | 4 |
| Year Built: | 2000 |
| Property Taxes: | $13,865 |
| Days On Market: | 3833 |
| Lot Size: | 5,00 |
Description
On 5 Acres In Unincorporated Oswego! Custom 4800 SqFt Brick & Stone Home w/1st Floor Master Suite! Gourmet Kitchen, Hardwood, Granite, Stainless Appliances, Vaults, Columns, Transoms, Custom Millwork, Bridal Staircase, 1st Floor Master w/Fireplace, Ensuite 2nd Bedroom, Jack & Jill Bath w/3rd & 4th Bedrooms! Walk-Out Basement, Plumbed For Bath & Roughed In Fireplace! Finished, 4 Car Side Load Garage! Exceptional Home
Property Specifics
| Single Family | |
| — | |
| Traditional | |
| 2000 | |
| Full,Walkout | |
| — | |
| No | |
| 5 |
| Kendall | |
| — | |
| 0 / Not Applicable | |
| None | |
| Private Well | |
| Septic-Private | |
| 08958231 | |
| 0606127005 |
Nearby Schools
| NAME: | DISTRICT: | DISTANCE: | |
|---|---|---|---|
|
Grade School
Hunt Club Elementary School |
308 | — | |
|
Middle School
Traughber Junior High School |
308 | Not in DB | |
|
High School
Oswego High School |
308 | Not in DB | |
Property History
| DATE: | EVENT: | PRICE: | SOURCE: |
|---|---|---|---|
| 9 Jul, 2010 | Sold | $500,000 | MRED MLS |
| 14 Jun, 2010 | Under contract | $499,000 | MRED MLS |
| 1 Jun, 2010 | Listed for sale | $499,000 | MRED MLS |
| 28 Aug, 2015 | Sold | $613,000 | MRED MLS |
| 29 Jul, 2015 | Under contract | $625,000 | MRED MLS |
| 18 Jun, 2015 | Listed for sale | $625,000 | MRED MLS |
| 30 Nov, 2024 | Sold | $885,000 | MRED MLS |
| 8 Oct, 2024 | Under contract | $890,000 | MRED MLS |
| — | Last price change | $900,000 | MRED MLS |
| 4 Sep, 2024 | Listed for sale | $900,000 | MRED MLS |
Room Specifics
Total Bedrooms: 4
Bedrooms Above Ground: 4
Bedrooms Below Ground: 0
Dimensions: —
Floor Type: Carpet
Dimensions: —
Floor Type: Carpet
Dimensions: —
Floor Type: Carpet
Full Bathrooms: 4
Bathroom Amenities: Whirlpool,Separate Shower,Steam Shower,Double Sink,Double Shower
Bathroom in Basement: 0
Rooms: Den,Foyer
Basement Description: Unfinished
Other Specifics
| 4 | |
| Concrete Perimeter | |
| Asphalt | |
| Deck, Patio, Brick Paver Patio | |
| Cul-De-Sac,Horses Allowed,Irregular Lot | |
| 180X365X449X472X150 | |
| — | |
| Full | |
| Skylight(s), Bar-Wet, Hardwood Floors, First Floor Bedroom, First Floor Laundry, First Floor Full Bath | |
| Double Oven, Microwave, Dishwasher, High End Refrigerator, Washer, Dryer, Stainless Steel Appliance(s), Wine Refrigerator | |
| Not in DB | |
| Street Paved | |
| — | |
| — | |
| Gas Log |
Tax History
| Year | Property Taxes |
|---|---|
| 2010 | $11,036 |
| 2015 | $13,865 |
| 2024 | $16,201 |
Contact Agent
Nearby Sold Comparables
Contact Agent
Listing Provided By
john greene, Realtor






