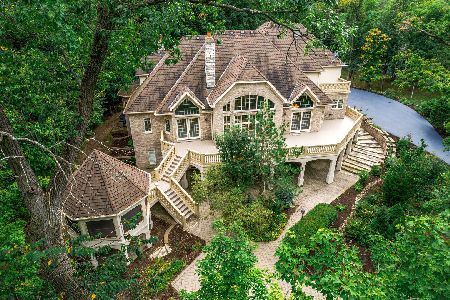[Address Unavailable], Oswego, Illinois 60543
$500,000
|
Sold
|
|
| Status: | Closed |
| Sqft: | 4,881 |
| Cost/Sqft: | $102 |
| Beds: | 4 |
| Baths: | 4 |
| Year Built: | 2000 |
| Property Taxes: | $11,036 |
| Days On Market: | 5674 |
| Lot Size: | 4,89 |
Description
Fabulous country estate. All brick and stone home. Great kitchen with granite counters, large center island. Vaulted ceilings, recessed lighting, hrwd in kitchen, foyer, powder room. Curved staircase, crown molding. Granite in bathrooms. Extra 4800 sq. ft. on 4,89 acres in a cul-de-sac. Walk out basement, studded for finishing, rough in for bath. Finished 4 car side load garage. Bank Owned. Sold "as is".
Property Specifics
| Single Family | |
| — | |
| Traditional | |
| 2000 | |
| Full,Walkout | |
| — | |
| No | |
| 4.89 |
| Kendall | |
| — | |
| 0 / Not Applicable | |
| None | |
| Private Well | |
| Septic-Private | |
| 07542608 | |
| 0606127005 |
Nearby Schools
| NAME: | DISTRICT: | DISTANCE: | |
|---|---|---|---|
|
Middle School
Traughber Junior High School |
308 | Not in DB | |
|
High School
Oswego High School |
308 | Not in DB | |
Property History
| DATE: | EVENT: | PRICE: | SOURCE: |
|---|
Room Specifics
Total Bedrooms: 4
Bedrooms Above Ground: 4
Bedrooms Below Ground: 0
Dimensions: —
Floor Type: Carpet
Dimensions: —
Floor Type: Carpet
Dimensions: —
Floor Type: Carpet
Full Bathrooms: 4
Bathroom Amenities: Whirlpool,Separate Shower,Steam Shower,Double Sink
Bathroom in Basement: 0
Rooms: Den,Foyer,Gallery,Utility Room-1st Floor
Basement Description: —
Other Specifics
| 4 | |
| Concrete Perimeter | |
| Asphalt | |
| Deck, Patio | |
| Cul-De-Sac,Horses Allowed,Irregular Lot | |
| 180X365X449X472X150 | |
| — | |
| Full | |
| Vaulted/Cathedral Ceilings, Skylight(s) | |
| — | |
| Not in DB | |
| — | |
| — | |
| — | |
| — |
Tax History
| Year | Property Taxes |
|---|
Contact Agent
Contact Agent
Listing Provided By
Baird & Warner






