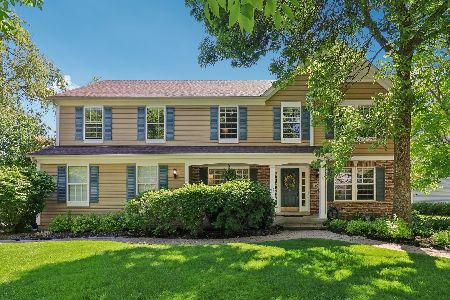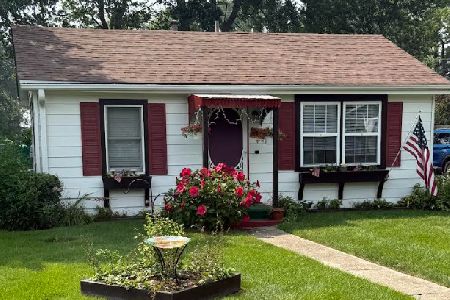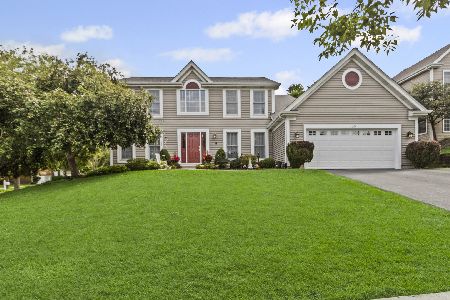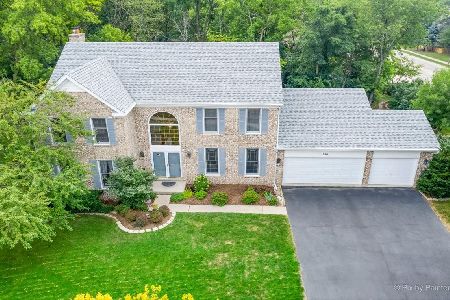6 Bedford Court, Algonquin, Illinois 60102
$317,000
|
Sold
|
|
| Status: | Closed |
| Sqft: | 2,610 |
| Cost/Sqft: | $128 |
| Beds: | 4 |
| Baths: | 3 |
| Year Built: | 1996 |
| Property Taxes: | $8,061 |
| Days On Market: | 4258 |
| Lot Size: | 0,38 |
Description
TOTALLY UPDATED HOME! NEWER KITCHEN CABINETS, HARDWOOD FLOORS, GRANITE, SS APPLS. ALL NEW PAINT CARPET, LIGHT FIXTURES. NEW STONE FIREPLACE IN FAM RM. NEWER MASTER BATH WITH SHOWER, TUB, GRANITE, CERAMIC AND DOUBLE SINKS. FINISHED BASEMENT, 3 CAR GARAGE, ON A CU DE SAC! BEAUTIFUL, HUGE, WOODED BACK YARD WITH BRICK PAVER PATIO. FINISHED BASEMENT WITH 9'CEILINGS. OWNER IS RELATED TO LIC IL REALTOR.
Property Specifics
| Single Family | |
| — | |
| Contemporary | |
| 1996 | |
| Full | |
| — | |
| No | |
| 0.38 |
| Mc Henry | |
| Arbor Hills | |
| 50 / Annual | |
| Other | |
| Public | |
| Public Sewer | |
| 08588400 | |
| 1929378012 |
Nearby Schools
| NAME: | DISTRICT: | DISTANCE: | |
|---|---|---|---|
|
Grade School
Lincoln Prairie Elementary Schoo |
300 | — | |
|
Middle School
Westfield Community School |
300 | Not in DB | |
|
High School
H D Jacobs High School |
300 | Not in DB | |
Property History
| DATE: | EVENT: | PRICE: | SOURCE: |
|---|---|---|---|
| 16 Jun, 2014 | Sold | $317,000 | MRED MLS |
| 15 May, 2014 | Under contract | $333,000 | MRED MLS |
| — | Last price change | $339,000 | MRED MLS |
| 17 Apr, 2014 | Listed for sale | $339,000 | MRED MLS |
| 21 Jul, 2025 | Sold | $575,000 | MRED MLS |
| 20 Apr, 2025 | Under contract | $550,000 | MRED MLS |
| 1 Apr, 2025 | Listed for sale | $550,000 | MRED MLS |
Room Specifics
Total Bedrooms: 4
Bedrooms Above Ground: 4
Bedrooms Below Ground: 0
Dimensions: —
Floor Type: Carpet
Dimensions: —
Floor Type: Carpet
Dimensions: —
Floor Type: Carpet
Full Bathrooms: 3
Bathroom Amenities: Separate Shower,Double Sink
Bathroom in Basement: 0
Rooms: Den,Recreation Room
Basement Description: Finished
Other Specifics
| 3 | |
| Concrete Perimeter | |
| Asphalt | |
| Patio, Brick Paver Patio | |
| Cul-De-Sac,Wooded | |
| 60 X 135 X 186 X 135 | |
| — | |
| Full | |
| Vaulted/Cathedral Ceilings, First Floor Laundry | |
| Range, Microwave, Dishwasher, Refrigerator | |
| Not in DB | |
| Sidewalks, Street Lights, Street Paved | |
| — | |
| — | |
| — |
Tax History
| Year | Property Taxes |
|---|---|
| 2014 | $8,061 |
| 2025 | $10,314 |
Contact Agent
Nearby Similar Homes
Nearby Sold Comparables
Contact Agent
Listing Provided By
Concepts Realty, LLC











