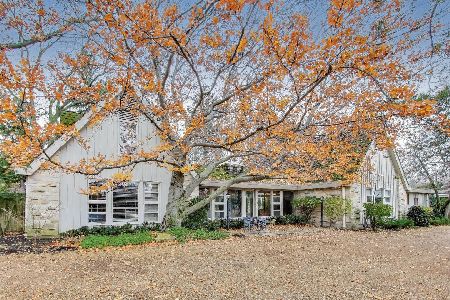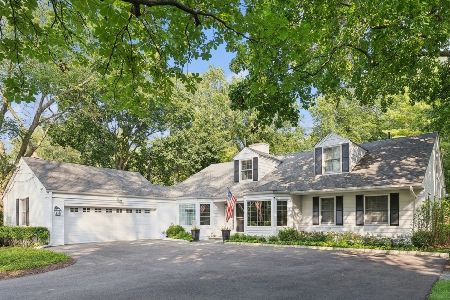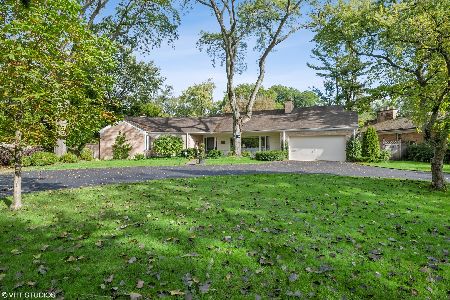269 Locust Road, Winnetka, Illinois 60093
$1,014,750
|
Sold
|
|
| Status: | Closed |
| Sqft: | 0 |
| Cost/Sqft: | — |
| Beds: | 4 |
| Baths: | 5 |
| Year Built: | 1951 |
| Property Taxes: | $27,380 |
| Days On Market: | 2896 |
| Lot Size: | 0,55 |
Description
MOTIVATED SELLER!! Picturesque cape cod on private wooded half acre and a most convenient location as well. Just the right size! Open floor plan with gorgeous vistas out of huge picture windows. Enormous living room and dining room with fireplace and elegant moldings. Sunny family room with fireplace opens to patio and professionally landscaped back yard. Kitchen has breakfast bar as well as an adjoining breakfast room and opens to private deck. Library with built ins and bay window. Huge master with his and her walk in closets, large bath and sliding doors to backyard and patio. Second bedroom with ensuite bath and walk in closet. First floor laundry room. Second floor includes two bedrooms and large den between as well as two baths and attic space. Two car attached garage. A very special home, don't miss it!!
Property Specifics
| Single Family | |
| — | |
| Cape Cod | |
| 1951 | |
| None | |
| — | |
| No | |
| 0.55 |
| Cook | |
| — | |
| 0 / Not Applicable | |
| None | |
| Lake Michigan | |
| Public Sewer | |
| 09854856 | |
| 05203120130000 |
Nearby Schools
| NAME: | DISTRICT: | DISTANCE: | |
|---|---|---|---|
|
Grade School
Crow Island Elementary School |
36 | — | |
|
Middle School
Carleton W Washburne School |
36 | Not in DB | |
|
High School
New Trier Twp H.s. Northfield/wi |
203 | Not in DB | |
Property History
| DATE: | EVENT: | PRICE: | SOURCE: |
|---|---|---|---|
| 24 Jul, 2018 | Sold | $1,014,750 | MRED MLS |
| 21 May, 2018 | Under contract | $1,075,000 | MRED MLS |
| — | Last price change | $1,195,000 | MRED MLS |
| 12 Feb, 2018 | Listed for sale | $1,375,000 | MRED MLS |
| 30 Sep, 2024 | Sold | $1,640,000 | MRED MLS |
| 28 Jul, 2024 | Under contract | $1,695,000 | MRED MLS |
| 22 Jul, 2024 | Listed for sale | $1,695,000 | MRED MLS |
Room Specifics
Total Bedrooms: 4
Bedrooms Above Ground: 4
Bedrooms Below Ground: 0
Dimensions: —
Floor Type: Carpet
Dimensions: —
Floor Type: Carpet
Dimensions: —
Floor Type: Carpet
Full Bathrooms: 5
Bathroom Amenities: Separate Shower,Double Sink
Bathroom in Basement: 0
Rooms: Breakfast Room,Library,Den,Foyer,Attic
Basement Description: Crawl
Other Specifics
| 2 | |
| Concrete Perimeter | |
| — | |
| — | |
| Fenced Yard,Landscaped,Wooded | |
| 108X207X126X145 | |
| Dormer | |
| Full | |
| Vaulted/Cathedral Ceilings, Bar-Wet, Hardwood Floors, First Floor Bedroom, First Floor Full Bath | |
| Range, Microwave, Dishwasher, Refrigerator, Washer, Dryer, Disposal | |
| Not in DB | |
| Street Paved | |
| — | |
| — | |
| Wood Burning |
Tax History
| Year | Property Taxes |
|---|---|
| 2018 | $27,380 |
| 2024 | $32,956 |
Contact Agent
Nearby Similar Homes
Nearby Sold Comparables
Contact Agent
Listing Provided By
Coldwell Banker Residential











