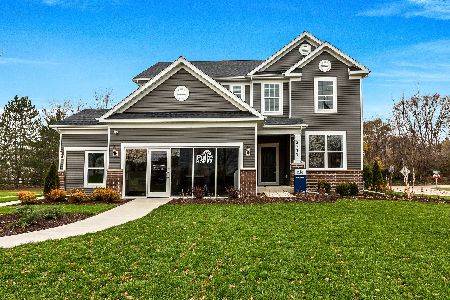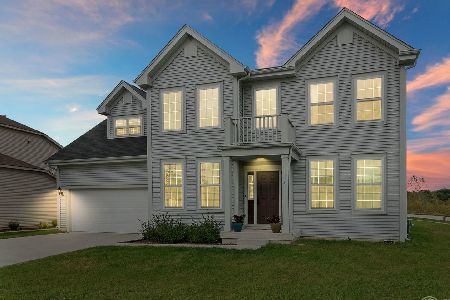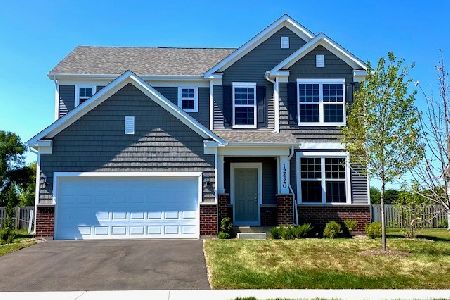270 Parkland Drive, Island Lake, Illinois 60042
$345,000
|
Sold
|
|
| Status: | Closed |
| Sqft: | 2,112 |
| Cost/Sqft: | $166 |
| Beds: | 4 |
| Baths: | 3 |
| Year Built: | 2018 |
| Property Taxes: | $7,140 |
| Days On Market: | 1686 |
| Lot Size: | 0,25 |
Description
Beautiful home with relaxing pond views right from your backyard. Walk-in and be greeted by an open floor plan, plush carpets, and a neutral finish, all that's missing is your personal touch! Walk into the mudroom right off your garage to keep the rest of the home organized and clean! You'll love creating delicious meals in the eat-in kitchen with granite countertops, an island,SS appliances, and a large walk-in corner pantry offering lots of storage space to keep everything tucked away! The master bedroom is all you could dream of and more with a walk-in closet, separate shower and soaking tub for ample relaxation. A basement extends the space for extra storage, a home gym, or whatever suits the needs of the household. A sliding glass door off the back of the kitchen makes way to a large deck perfect for entertaining guests, so start planning those summer BBQ now! Don't let this home pass you by, act now!
Property Specifics
| Single Family | |
| — | |
| Colonial | |
| 2018 | |
| Partial | |
| — | |
| No | |
| 0.25 |
| Lake | |
| Walnut Glen | |
| 292 / Annual | |
| Lawn Care,Snow Removal | |
| Public | |
| Public Sewer | |
| 11074176 | |
| 09093010440000 |
Property History
| DATE: | EVENT: | PRICE: | SOURCE: |
|---|---|---|---|
| 11 Jun, 2021 | Sold | $345,000 | MRED MLS |
| 7 May, 2021 | Under contract | $350,000 | MRED MLS |
| 3 May, 2021 | Listed for sale | $350,000 | MRED MLS |
| 4 Aug, 2023 | Sold | $388,900 | MRED MLS |
| 26 Jun, 2023 | Under contract | $388,900 | MRED MLS |
| — | Last price change | $398,500 | MRED MLS |
| 25 May, 2023 | Listed for sale | $398,500 | MRED MLS |

























Room Specifics
Total Bedrooms: 4
Bedrooms Above Ground: 4
Bedrooms Below Ground: 0
Dimensions: —
Floor Type: Carpet
Dimensions: —
Floor Type: Carpet
Dimensions: —
Floor Type: Carpet
Full Bathrooms: 3
Bathroom Amenities: Separate Shower,Double Sink,Soaking Tub
Bathroom in Basement: 0
Rooms: Mud Room
Basement Description: Unfinished,Bathroom Rough-In
Other Specifics
| 2 | |
| — | |
| Concrete | |
| Deck | |
| Pond(s),Water View,Rear of Lot,Sidewalks,Streetlights | |
| 80X135 | |
| — | |
| Full | |
| Second Floor Laundry, Walk-In Closet(s), Open Floorplan, Some Carpeting, Drapes/Blinds | |
| Range, Microwave, Dishwasher, Refrigerator, Washer, Dryer, Disposal, Stainless Steel Appliance(s) | |
| Not in DB | |
| Lake, Curbs, Sidewalks, Street Lights, Street Paved | |
| — | |
| — | |
| — |
Tax History
| Year | Property Taxes |
|---|---|
| 2021 | $7,140 |
| 2023 | $7,678 |
Contact Agent
Nearby Similar Homes
Nearby Sold Comparables
Contact Agent
Listing Provided By
Market Place Housing







