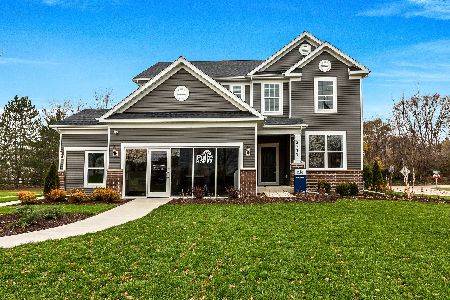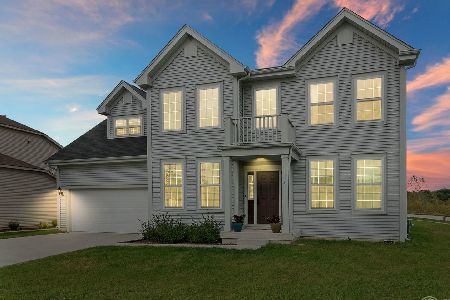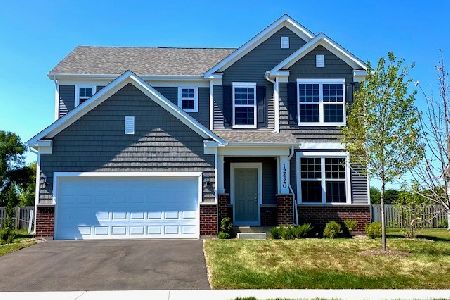270 Parkland Drive, Island Lake, Illinois 60042
$388,900
|
Sold
|
|
| Status: | Closed |
| Sqft: | 2,470 |
| Cost/Sqft: | $157 |
| Beds: | 4 |
| Baths: | 3 |
| Year Built: | 2018 |
| Property Taxes: | $7,678 |
| Days On Market: | 933 |
| Lot Size: | 0,25 |
Description
Why build when you can buy a Total of 3584 SQFTMOVE-IN-READY home in the Prairie Woods and Walnut Glens new home development! This William Ryan built home offers 4 Bedrooms and 2.5 Bathrooms and a full basement! Built on a prime lot with relaxing pond views right from your backyard. Home Features: Open Floor Plan * Updated and Relevant and Neutral Finishes * Mudroom with Fantastic Built -In Cubbies * White Doors and White Trim Throughout * Espresso Easy Lift Shades Throughout. First Floor Highlights: Large Open Foyer to greet guests * First Floor Office or E-Learning Space * Kitchen built for entertaining with large granite serving Island with built-in undercounter seating * 42" Cabinetry * Espresso Finish Cabinetry * Stainless Steel Appliances * Refrigerator with Glass Door * Pendant Lighting and Subway Tile Backsplash * Walk-In Pantry with Glass Door * Bay Window over the sink * Canned Lighting * Slider to deck overlooking the pond * Separate Dining room * Kitchen Opens to spacious Family Room * Deck off the kitchen for grilling or entertaining. Second Floor Highlights: 2nd Floor Laundry with built in Cabinetry * Washer and Dryer are included * Spacious Primary Suite * Large Walk-In Closet * Dual Sinks * Separate Free Standing Soaking Tub * Walk-In Shower * All Bedrooms all have plush carpeting and ceiling fans * 4 Total Bedrooms * Large Family Bathroom with Dual Sinks * Espresso Cabinetry and Separate Shower. Additional Highlights: 2.5 Car Garage with Epoxy Flooring * Additional Bay for Storage * Private backyard * Unfinished Basement with above grade windows for natural light * Plumbing is already roughed-in for bathroom. Move in Ready!
Property Specifics
| Single Family | |
| — | |
| — | |
| 2018 | |
| — | |
| THE FORDHAM II | |
| Yes | |
| 0.25 |
| Lake | |
| Prairie Woods And Walnut Glen | |
| 292 / Annual | |
| — | |
| — | |
| — | |
| 11791600 | |
| 09093010440000 |
Nearby Schools
| NAME: | DISTRICT: | DISTANCE: | |
|---|---|---|---|
|
Grade School
Robert Crown Elementary School |
118 | — | |
|
Middle School
Matthews Middle School |
118 | Not in DB | |
|
High School
Wauconda Comm High School |
118 | Not in DB | |
Property History
| DATE: | EVENT: | PRICE: | SOURCE: |
|---|---|---|---|
| 11 Jun, 2021 | Sold | $345,000 | MRED MLS |
| 7 May, 2021 | Under contract | $350,000 | MRED MLS |
| 3 May, 2021 | Listed for sale | $350,000 | MRED MLS |
| 4 Aug, 2023 | Sold | $388,900 | MRED MLS |
| 26 Jun, 2023 | Under contract | $388,900 | MRED MLS |
| — | Last price change | $398,500 | MRED MLS |
| 25 May, 2023 | Listed for sale | $398,500 | MRED MLS |



























Room Specifics
Total Bedrooms: 4
Bedrooms Above Ground: 4
Bedrooms Below Ground: 0
Dimensions: —
Floor Type: —
Dimensions: —
Floor Type: —
Dimensions: —
Floor Type: —
Full Bathrooms: 3
Bathroom Amenities: Separate Shower,Double Sink,Soaking Tub
Bathroom in Basement: 0
Rooms: —
Basement Description: Unfinished,Bathroom Rough-In
Other Specifics
| 2.5 | |
| — | |
| Concrete | |
| — | |
| — | |
| 80X135 | |
| — | |
| — | |
| — | |
| — | |
| Not in DB | |
| — | |
| — | |
| — | |
| — |
Tax History
| Year | Property Taxes |
|---|---|
| 2021 | $7,140 |
| 2023 | $7,678 |
Contact Agent
Nearby Similar Homes
Nearby Sold Comparables
Contact Agent
Listing Provided By
Baird & Warner







