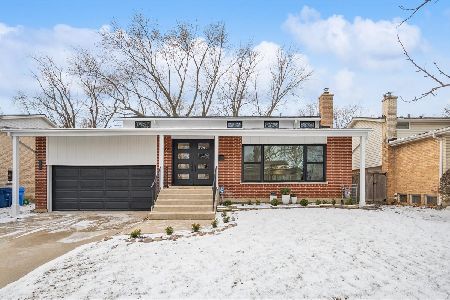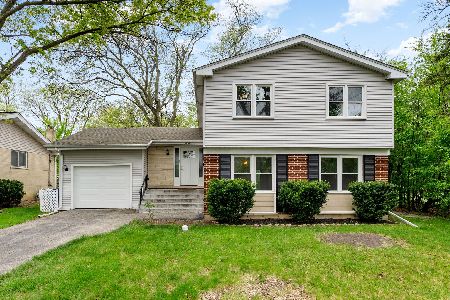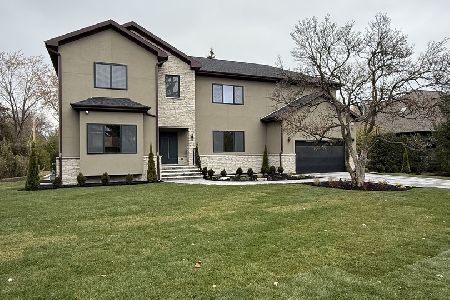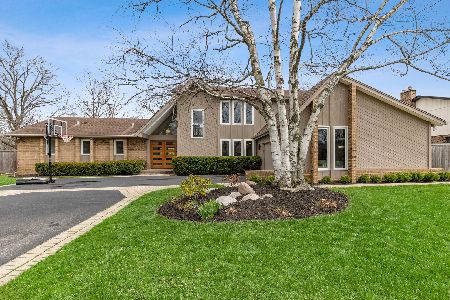270 Red Oak Lane, Highland Park, Illinois 60035
$775,000
|
Sold
|
|
| Status: | Closed |
| Sqft: | 0 |
| Cost/Sqft: | — |
| Beds: | 4 |
| Baths: | 3 |
| Year Built: | 1971 |
| Property Taxes: | $16,494 |
| Days On Market: | 2756 |
| Lot Size: | 0,46 |
Description
LOOK NO FURTHER- WOW! This stunning 2-story home has been newly remodeled w/flex flr plan. Gorgeous hardwd flrs, new White Kitchen w/top of the line stainless appls, Caesar Stone top island offers a great place to "hang out" enjoying family & friends, plus a planning desk & sliding glass door to patio. Kitchen opens up to Dining Rm & leads to re-designed Fam Rm w/new vaulted ceiling. The LR featuring a pretty FP wall is currently used as a comfy place for adult entertaining. One of the greatest improvements is the creation of a large Mudroom w/closet and cubbies. You will fall in love with the Master BR suite complete w/gorgeous new Bathroom, "His" walk-in closet, "Hers" spacious dressing Rm/closet. 3 add'l Bedrooms & updated Hall Bath, hallway w/solar tubes, complete the 2nd flr. All of this plus a finished bsmt & .46 ac park-like setting.
Property Specifics
| Single Family | |
| — | |
| Colonial | |
| 1971 | |
| Partial | |
| — | |
| No | |
| 0.46 |
| Lake | |
| — | |
| 0 / Not Applicable | |
| None | |
| Lake Michigan | |
| Public Sewer | |
| 10010555 | |
| 16343050050000 |
Nearby Schools
| NAME: | DISTRICT: | DISTANCE: | |
|---|---|---|---|
|
Grade School
Red Oak Elementary School |
112 | — | |
|
Middle School
Edgewood Middle School |
112 | Not in DB | |
|
High School
Highland Park High School |
113 | Not in DB | |
Property History
| DATE: | EVENT: | PRICE: | SOURCE: |
|---|---|---|---|
| 3 May, 2016 | Sold | $655,000 | MRED MLS |
| 12 Mar, 2016 | Under contract | $675,000 | MRED MLS |
| 3 Mar, 2016 | Listed for sale | $675,000 | MRED MLS |
| 14 Sep, 2018 | Sold | $775,000 | MRED MLS |
| 16 Jul, 2018 | Under contract | $799,000 | MRED MLS |
| 9 Jul, 2018 | Listed for sale | $799,000 | MRED MLS |
Room Specifics
Total Bedrooms: 4
Bedrooms Above Ground: 4
Bedrooms Below Ground: 0
Dimensions: —
Floor Type: Carpet
Dimensions: —
Floor Type: Carpet
Dimensions: —
Floor Type: Carpet
Full Bathrooms: 3
Bathroom Amenities: Double Sink,Full Body Spray Shower
Bathroom in Basement: 0
Rooms: Recreation Room,Foyer,Mud Room,Storage,Walk In Closet
Basement Description: Finished
Other Specifics
| 2.5 | |
| — | |
| Concrete | |
| Patio | |
| Landscaped | |
| 110X 182 | |
| — | |
| Full | |
| Vaulted/Cathedral Ceilings, Skylight(s), Hardwood Floors, Solar Tubes/Light Tubes, First Floor Laundry | |
| Double Oven, Microwave, Dishwasher, High End Refrigerator, Washer, Dryer, Disposal, Stainless Steel Appliance(s), Cooktop, Built-In Oven | |
| Not in DB | |
| — | |
| — | |
| — | |
| Gas Log |
Tax History
| Year | Property Taxes |
|---|---|
| 2016 | $15,613 |
| 2018 | $16,494 |
Contact Agent
Nearby Similar Homes
Nearby Sold Comparables
Contact Agent
Listing Provided By
Coldwell Banker Residential










