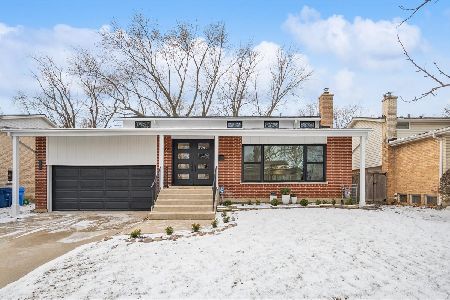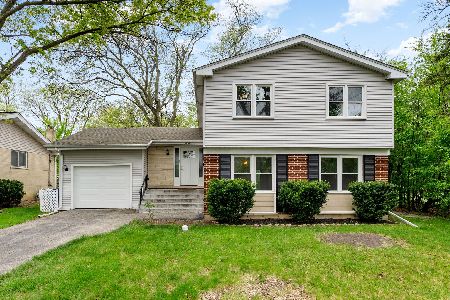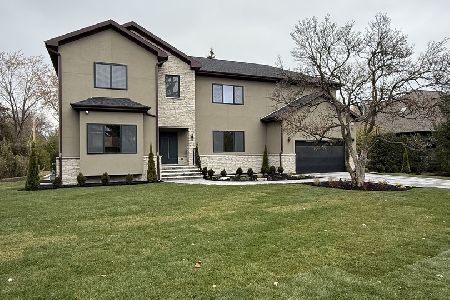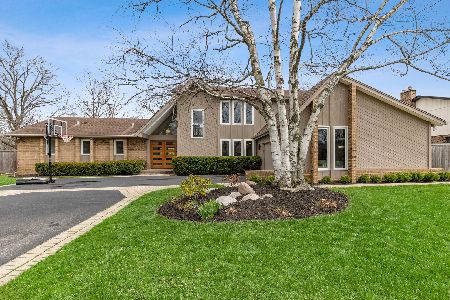270 Red Oak Lane, Highland Park, Illinois 60035
$655,000
|
Sold
|
|
| Status: | Closed |
| Sqft: | 3,207 |
| Cost/Sqft: | $210 |
| Beds: | 4 |
| Baths: | 3 |
| Year Built: | 1971 |
| Property Taxes: | $15,613 |
| Days On Market: | 3614 |
| Lot Size: | 0,46 |
Description
Spacious brick and cedar colonial on almost a 1/2 acre in Highland Park. This 4 bedrooms, 2 1/2 bath home has been updated and has a spacious floor plan. Large living, dining and family rooms with hardwood floors throughout. The living room is perfect for entertaining with limestone surround gas fireplace and bar area with wine refrigerator. Eat-in kitchen with custom wood cabinetry, stainless steel appliances and granite counters. Master suite includes sitting area/office space and walk-in closet. Three additional large bedrooms all with new carpet and great closet space share updated hall bath. Generous sized recreation room in lower level. Private, professionally landscaped backyard with underground sprinklers and patio. Newer roof and windows! Close proximity to schools, shopping and dining.
Property Specifics
| Single Family | |
| — | |
| Colonial | |
| 1971 | |
| Full | |
| — | |
| No | |
| 0.46 |
| Lake | |
| — | |
| 0 / Not Applicable | |
| None | |
| Lake Michigan | |
| Public Sewer | |
| 09154641 | |
| 16343050050000 |
Nearby Schools
| NAME: | DISTRICT: | DISTANCE: | |
|---|---|---|---|
|
Grade School
Red Oak Elementary School |
112 | — | |
|
Middle School
Edgewood Middle School |
112 | Not in DB | |
|
High School
Highland Park High School |
113 | Not in DB | |
Property History
| DATE: | EVENT: | PRICE: | SOURCE: |
|---|---|---|---|
| 3 May, 2016 | Sold | $655,000 | MRED MLS |
| 12 Mar, 2016 | Under contract | $675,000 | MRED MLS |
| 3 Mar, 2016 | Listed for sale | $675,000 | MRED MLS |
| 14 Sep, 2018 | Sold | $775,000 | MRED MLS |
| 16 Jul, 2018 | Under contract | $799,000 | MRED MLS |
| 9 Jul, 2018 | Listed for sale | $799,000 | MRED MLS |
Room Specifics
Total Bedrooms: 4
Bedrooms Above Ground: 4
Bedrooms Below Ground: 0
Dimensions: —
Floor Type: Carpet
Dimensions: —
Floor Type: Carpet
Dimensions: —
Floor Type: Carpet
Full Bathrooms: 3
Bathroom Amenities: Double Sink
Bathroom in Basement: 0
Rooms: Eating Area,Foyer,Recreation Room
Basement Description: Partially Finished
Other Specifics
| 2 | |
| Concrete Perimeter | |
| Asphalt | |
| Patio | |
| Fenced Yard | |
| 110 X 182 | |
| — | |
| Full | |
| Bar-Wet, Hardwood Floors, First Floor Laundry | |
| Double Oven, Range, Microwave, Dishwasher, Refrigerator, Washer, Dryer, Disposal | |
| Not in DB | |
| Sidewalks, Street Lights, Street Paved | |
| — | |
| — | |
| Gas Log |
Tax History
| Year | Property Taxes |
|---|---|
| 2016 | $15,613 |
| 2018 | $16,494 |
Contact Agent
Nearby Similar Homes
Nearby Sold Comparables
Contact Agent
Listing Provided By
@properties










