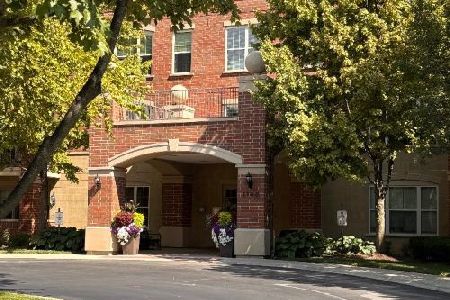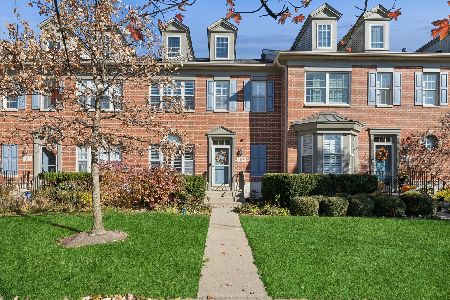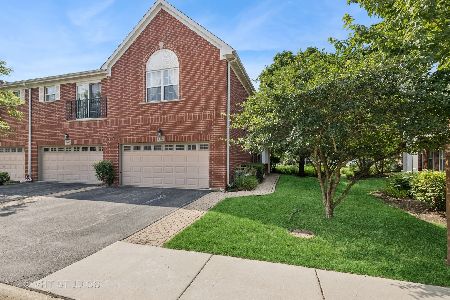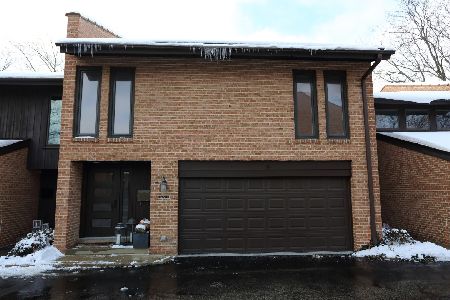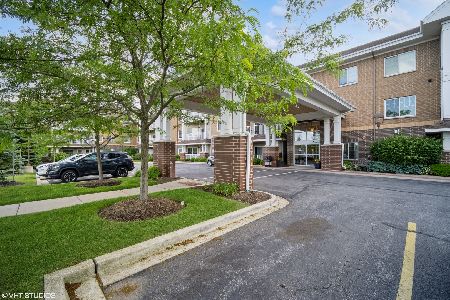2700 Summit Drive, Glenview, Illinois 60025
$367,500
|
Sold
|
|
| Status: | Closed |
| Sqft: | 1,500 |
| Cost/Sqft: | $250 |
| Beds: | 2 |
| Baths: | 2 |
| Year Built: | 2005 |
| Property Taxes: | $4,740 |
| Days On Market: | 2113 |
| Lot Size: | 0,00 |
Description
Find remarkably-easy, carefree living in this spacious, roomy 2-bedroom, 2-full-bath, beautifully-upgraded condo in a newer elevator building. Located within a peaceful, professionally-landscaped neighborhood filled with walking paths and relaxing nature spots. Super close to loads of shopping, restaurants, entertainment, & the Eden's expressway. The wide-open floor plan and extra-large windows deliver loads of light and space. The smart, functional layout is exactly what you need! The warm, comfortable great room has hardwood floors throughout and connects the family room (with gas fireplace, and walk-out balcony), formal dining room, and upgraded eat-in kitchen (with stainless steel appliances, stone countertops, and convenient breakfast bar). The master bedroom suite is a private, spacious oasis with an extra-large walk-in closet, and a master bath with a large soaking tub, separate shower, double vanity, and linen closet. The second bedroom, privately located on the opposite side of the main room, has a large walk-in closet and hardwood floors, and has a hallway full-bath located right next to it. There's a convenient laundry room off the foyer with full-size, side-by-side laundry and a beverage/wine cooler. The outdoor covered patio off the great room is surrounded by loads of tall trees for beauty and privacy. The underground HEATED parking is perfectly located right inside the entrance, spot #2, and has a large private storage unit right by it. The garage entrance ramp is heated, and the special assessment is completely paid in full by the seller. This beautiful, comfortable condo has it all! Welcome to your new home!
Property Specifics
| Condos/Townhomes | |
| 4 | |
| — | |
| 2005 | |
| None | |
| — | |
| No | |
| — |
| Cook | |
| Haverford | |
| 497 / Monthly | |
| Heat,Water,Gas,Parking,Insurance,Security,TV/Cable,Exterior Maintenance,Lawn Care,Scavenger,Snow Removal | |
| Lake Michigan,Public | |
| Public Sewer | |
| 10653660 | |
| 04232050141019 |
Nearby Schools
| NAME: | DISTRICT: | DISTANCE: | |
|---|---|---|---|
|
Grade School
Lyon Elementary School |
34 | — | |
|
Middle School
Attea Middle School |
34 | Not in DB | |
|
High School
Glenbrook South High School |
225 | Not in DB | |
|
Alternate Elementary School
Pleasant Ridge Elementary School |
— | Not in DB | |
Property History
| DATE: | EVENT: | PRICE: | SOURCE: |
|---|---|---|---|
| 29 Oct, 2015 | Sold | $355,000 | MRED MLS |
| 18 Sep, 2015 | Under contract | $369,000 | MRED MLS |
| 6 Jul, 2015 | Listed for sale | $369,000 | MRED MLS |
| 30 Jul, 2020 | Sold | $367,500 | MRED MLS |
| 23 Jun, 2020 | Under contract | $374,500 | MRED MLS |
| 4 Mar, 2020 | Listed for sale | $374,500 | MRED MLS |
Room Specifics
Total Bedrooms: 2
Bedrooms Above Ground: 2
Bedrooms Below Ground: 0
Dimensions: —
Floor Type: Hardwood
Full Bathrooms: 2
Bathroom Amenities: Separate Shower,Double Sink,Soaking Tub
Bathroom in Basement: 0
Rooms: Balcony/Porch/Lanai,Foyer
Basement Description: None
Other Specifics
| 1 | |
| Concrete Perimeter | |
| Concrete,Heated | |
| Balcony | |
| Common Grounds | |
| COMMON | |
| — | |
| Full | |
| Hardwood Floors, Heated Floors, Laundry Hook-Up in Unit, Storage, Walk-In Closet(s) | |
| Range, Microwave, Dishwasher, Refrigerator, Washer, Dryer, Disposal, Stainless Steel Appliance(s), Wine Refrigerator | |
| Not in DB | |
| — | |
| — | |
| — | |
| Gas Log, Gas Starter |
Tax History
| Year | Property Taxes |
|---|---|
| 2015 | $4,608 |
| 2020 | $4,740 |
Contact Agent
Nearby Similar Homes
Nearby Sold Comparables
Contact Agent
Listing Provided By
Compass

