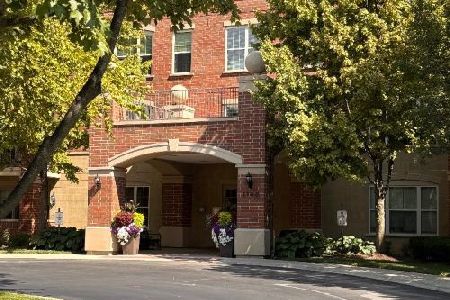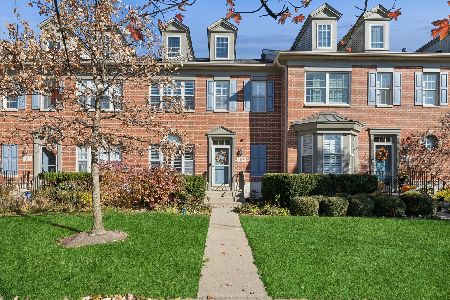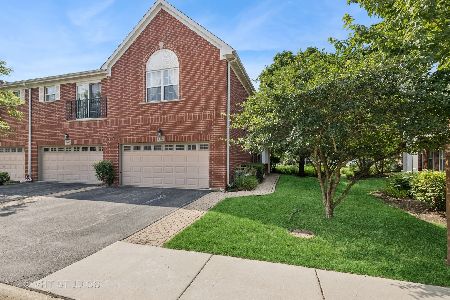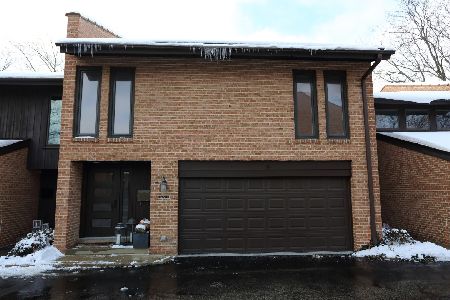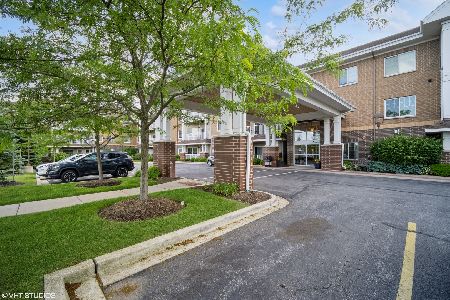2700 Summit Drive, Glenview, Illinois 60025
$345,000
|
Sold
|
|
| Status: | Closed |
| Sqft: | 0 |
| Cost/Sqft: | — |
| Beds: | 2 |
| Baths: | 2 |
| Year Built: | 2005 |
| Property Taxes: | $5,368 |
| Days On Market: | 3539 |
| Lot Size: | 0,00 |
Description
Attractive 2 bedroom, 2 bath Haverford condo with fashionable features throughout. Hardwood floors. 9 foot ceilings. Cook' kitchen in maple and granite with breakfast bar, pantry closet, and stainless steel appliances. Living room highlighted by gas log fireplace with granite surround and access to the balcony. Dining room with plenty of space for entertaining. Charming master bedroom suite with large walk-in closet and private bath with double bowl vanity with Corian counter top, soaking tub, and separate shower. Second bedroom with walk-in closet. Hall bathroom with maple vanity and shower. In-unit laundry. Heated underground parking space. Elevator building. Storage unit with shelving. Just minutes to restaurants and shopping. Excellent schools.
Property Specifics
| Condos/Townhomes | |
| 4 | |
| — | |
| 2005 | |
| None | |
| — | |
| No | |
| — |
| Cook | |
| Haverford | |
| 428 / Monthly | |
| Heat,Water,Gas,Insurance,TV/Cable,Exterior Maintenance,Lawn Care,Scavenger,Snow Removal | |
| Lake Michigan | |
| Public Sewer | |
| 09188707 | |
| 04232050141031 |
Nearby Schools
| NAME: | DISTRICT: | DISTANCE: | |
|---|---|---|---|
|
Grade School
Lyon Elementary School |
34 | — | |
|
Middle School
Attea Middle School |
34 | Not in DB | |
|
High School
Glenbrook South High School |
225 | Not in DB | |
|
Alternate Elementary School
Pleasant Ridge Elementary School |
— | Not in DB | |
Property History
| DATE: | EVENT: | PRICE: | SOURCE: |
|---|---|---|---|
| 27 Oct, 2016 | Sold | $345,000 | MRED MLS |
| 24 Aug, 2016 | Under contract | $359,000 | MRED MLS |
| — | Last price change | $379,000 | MRED MLS |
| 8 Apr, 2016 | Listed for sale | $399,000 | MRED MLS |
| 8 Aug, 2025 | Sold | $450,000 | MRED MLS |
| 17 Jul, 2025 | Under contract | $479,900 | MRED MLS |
| 17 Jul, 2025 | Listed for sale | $479,900 | MRED MLS |
Room Specifics
Total Bedrooms: 2
Bedrooms Above Ground: 2
Bedrooms Below Ground: 0
Dimensions: —
Floor Type: Carpet
Full Bathrooms: 2
Bathroom Amenities: Separate Shower,Double Sink,Soaking Tub
Bathroom in Basement: —
Rooms: No additional rooms
Basement Description: None
Other Specifics
| 1 | |
| Concrete Perimeter | |
| Asphalt | |
| Balcony | |
| Common Grounds,Landscaped | |
| COMMON GROUNDS | |
| — | |
| Full | |
| Hardwood Floors, Laundry Hook-Up in Unit, Storage | |
| Range, Microwave, Dishwasher, Refrigerator, Washer, Dryer | |
| Not in DB | |
| — | |
| — | |
| Elevator(s), Storage, Security Door Lock(s) | |
| Gas Log |
Tax History
| Year | Property Taxes |
|---|---|
| 2016 | $5,368 |
| 2025 | $6,140 |
Contact Agent
Nearby Similar Homes
Nearby Sold Comparables
Contact Agent
Listing Provided By
Coldwell Banker Residential

