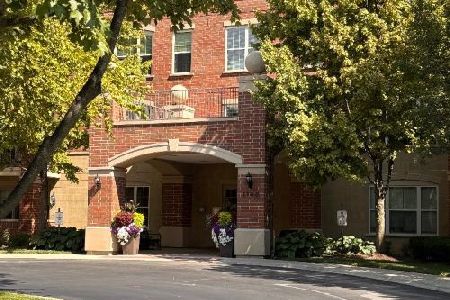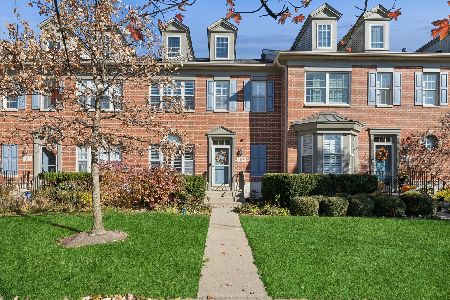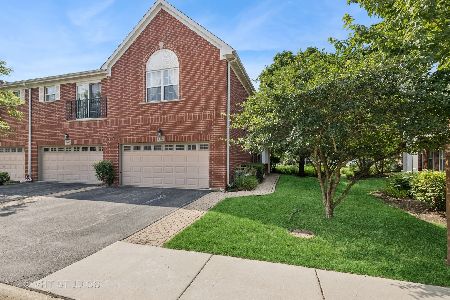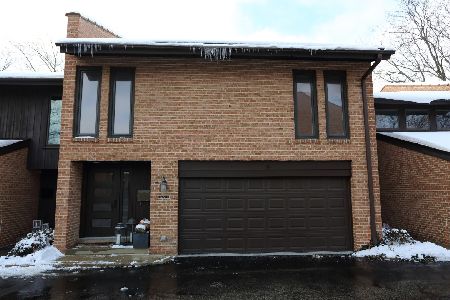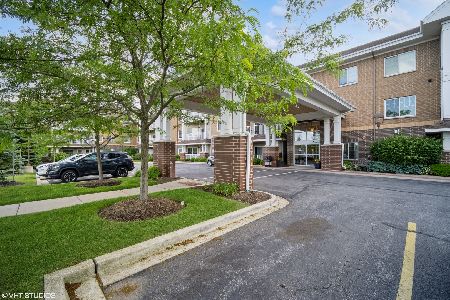2700 Summit Drive, Glenview, Illinois 60025
$341,750
|
Sold
|
|
| Status: | Closed |
| Sqft: | 1,995 |
| Cost/Sqft: | $181 |
| Beds: | 2 |
| Baths: | 3 |
| Year Built: | 2005 |
| Property Taxes: | $6,919 |
| Days On Market: | 2114 |
| Lot Size: | 0,00 |
Description
VIRTUAL 3D Walk-thru ONLINE to TOUR THIS HOME. This could be YOUR dream home! Spacious, bright & upgraded 2 bed 2.1 bath condo with large room sizes & baths in the sought after Haverford neighborhood. Vacant & safe to view. Enjoy a sun-filled living room with cozy gas fireplace that opens to an expandable dining room, a west facing private patio & a gourmet kitchen. This beautiful home, originally a model, has the largest 2 bd layout w/ 2000 sq ft, hardwood floors + two XL bedroom suites on opposite sides of the unit for more privacy. The large kitchen overlooks the living & dining area to make cooking and entertaining easy. It includes all GE stainless steel appliances, plenty of 42" maple cabinets, expansive granite counters, island, computer/work desk space plus an eating area. The roomy master faces a parklike setting with a large walk-in closet and upgraded bath with double sinks, granite counters, jacuzzi tub & separate shower. A 2nd bedroom, used as a den, offers another large walk-in closet and spacious bath with tiled shower. The laundry room has a full-sized GE washer & dryer, utility sink and storage cabinets. This sunny & well-designed layout offers a powder room for guests + plenty of extra closets. One underground heated, handicapped parking space #52 plus storage unit is included. The NEW heated driveway ramp makes garage entry and exit less hassle in icy or snowy weather. This well-managed 2005 built building accepts both cats & dogs. Conveniently located near 2 shopping plazas that include Jewel, Panera, Whole Foods, CVS, Lowes, restaurants & I-94 expressway! Fast close is possible.
Property Specifics
| Condos/Townhomes | |
| 4 | |
| — | |
| 2005 | |
| None | |
| — | |
| No | |
| — |
| Cook | |
| Haverford | |
| 634 / Monthly | |
| Heat,Water,Gas,Parking,Insurance,Security,TV/Cable,Exterior Maintenance,Lawn Care,Scavenger,Snow Removal | |
| Lake Michigan | |
| Other | |
| 10655085 | |
| 04232050141010 |
Nearby Schools
| NAME: | DISTRICT: | DISTANCE: | |
|---|---|---|---|
|
Grade School
Lyon Elementary School |
34 | — | |
|
Middle School
Attea Middle School |
34 | Not in DB | |
|
High School
Glenbrook South High School |
225 | Not in DB | |
Property History
| DATE: | EVENT: | PRICE: | SOURCE: |
|---|---|---|---|
| 30 Jun, 2020 | Sold | $341,750 | MRED MLS |
| 6 May, 2020 | Under contract | $362,000 | MRED MLS |
| 3 Mar, 2020 | Listed for sale | $362,000 | MRED MLS |
Room Specifics
Total Bedrooms: 2
Bedrooms Above Ground: 2
Bedrooms Below Ground: 0
Dimensions: —
Floor Type: Hardwood
Full Bathrooms: 3
Bathroom Amenities: Whirlpool,Separate Shower,Double Sink
Bathroom in Basement: 0
Rooms: Foyer,Balcony/Porch/Lanai
Basement Description: None
Other Specifics
| 1 | |
| — | |
| Asphalt,Heated | |
| Patio, Cable Access | |
| Common Grounds | |
| COMMON | |
| — | |
| Full | |
| Elevator, Hardwood Floors, Heated Floors, First Floor Bedroom, First Floor Laundry, First Floor Full Bath, Laundry Hook-Up in Unit, Storage, Walk-In Closet(s) | |
| Range, Microwave, Dishwasher, Refrigerator, Washer, Dryer, Disposal, Stainless Steel Appliance(s) | |
| Not in DB | |
| — | |
| — | |
| Elevator(s), Storage, Security Door Lock(s) | |
| Attached Fireplace Doors/Screen, Gas Log, Gas Starter |
Tax History
| Year | Property Taxes |
|---|---|
| 2020 | $6,919 |
Contact Agent
Nearby Similar Homes
Nearby Sold Comparables
Contact Agent
Listing Provided By
Baird & Warner

