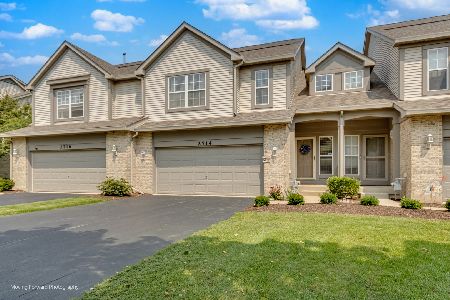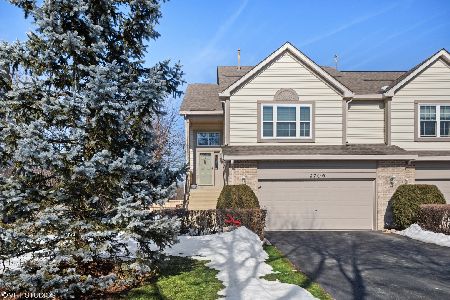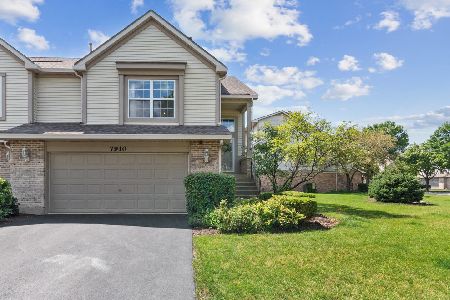2700 Whitlock Drive, Darien, Illinois 60561
$337,000
|
Sold
|
|
| Status: | Closed |
| Sqft: | 2,270 |
| Cost/Sqft: | $150 |
| Beds: | 4 |
| Baths: | 4 |
| Year Built: | 1998 |
| Property Taxes: | $6,166 |
| Days On Market: | 2373 |
| Lot Size: | 0,00 |
Description
LUXURIOUS Private END Unit Townhome in "Woodmere" of Darien 4 Spacious BR's W (2 FULL BRM SUITES) 3.5 Baths. Features Incld: Whirlpl Tub & Walk In Shwr. 2.5 Att. Garage. 2 Story Foyer leads to upstairs Spacious & Bright "OPEN DESIGN LIVING" w/Cozy Fireplace. DINING /KIT combo Complete w/ Granite counters & Island w/EXTRA storage, Bar stools & New overhead lighting, Oak cabinets w/ Pull out shelves, & TALL Pantry Cab. 2nd Floor IN UNIT Laundry w/Full *Newer Washer/Dryer. MBR w/ceiling fan/light, DEEP Walk-in closet. PRIVATE MBR Bath w/ Double Marble Sinks, Wall to Wall Mirrors & Walk in Shower. RELAXING Fam Rm w/Access to Deck overlooking Bountiful Yard & Wooded Views. FIN BSMT Rec. Rm w/Wet Bar Mini Kit, Wine cooler, & Custom Design Glass Shelving. Gleaming HRDWD Floors, Freshly Painted, 6 Panel doors thru-out. New Blinds & some newer windows. 3 Separate Storage rooms!! Close to Metra, DG downtown, Shopping, Theaters Restaurants & all Major Expwys. I355,I55,I294,I88. SHOW & SELL !!
Property Specifics
| Condos/Townhomes | |
| 3 | |
| — | |
| 1998 | |
| Full | |
| TYLER IV | |
| No | |
| — |
| Du Page | |
| Woodmere | |
| 292 / Monthly | |
| Insurance,Exterior Maintenance,Lawn Care,Snow Removal | |
| Lake Michigan | |
| Public Sewer, Sewer-Storm | |
| 10422595 | |
| 0932112070 |
Nearby Schools
| NAME: | DISTRICT: | DISTANCE: | |
|---|---|---|---|
|
Grade School
Elizabeth Ide Elementary School |
66 | — | |
|
Middle School
Lakeview Junior High School |
66 | Not in DB | |
|
High School
South High School |
99 | Not in DB | |
Property History
| DATE: | EVENT: | PRICE: | SOURCE: |
|---|---|---|---|
| 24 Sep, 2019 | Sold | $337,000 | MRED MLS |
| 28 Aug, 2019 | Under contract | $339,900 | MRED MLS |
| 19 Jun, 2019 | Listed for sale | $339,900 | MRED MLS |
Room Specifics
Total Bedrooms: 4
Bedrooms Above Ground: 4
Bedrooms Below Ground: 0
Dimensions: —
Floor Type: Carpet
Dimensions: —
Floor Type: Carpet
Dimensions: —
Floor Type: Hardwood
Full Bathrooms: 4
Bathroom Amenities: Whirlpool,Separate Shower,Double Sink
Bathroom in Basement: 0
Rooms: Storage,Attic,Foyer,Recreation Room
Basement Description: Finished
Other Specifics
| 2.5 | |
| Concrete Perimeter | |
| Asphalt | |
| Deck, Patio, Porch, Storms/Screens, End Unit | |
| Corner Lot | |
| 35X55 | |
| — | |
| Full | |
| Bar-Wet, Hardwood Floors, First Floor Bedroom, Second Floor Laundry, First Floor Full Bath, Storage | |
| Range, Microwave, Dishwasher, Refrigerator, Washer, Dryer, Disposal | |
| Not in DB | |
| — | |
| — | |
| Spa/Hot Tub | |
| Electric, Gas Log |
Tax History
| Year | Property Taxes |
|---|---|
| 2019 | $6,166 |
Contact Agent
Nearby Similar Homes
Nearby Sold Comparables
Contact Agent
Listing Provided By
RE/MAX Enterprises








