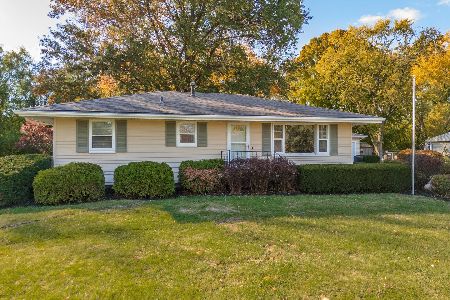2701 Hendrix Drive, Bloomington, Illinois 61704
$375,000
|
Sold
|
|
| Status: | Closed |
| Sqft: | 2,963 |
| Cost/Sqft: | $132 |
| Beds: | 3 |
| Baths: | 4 |
| Year Built: | 1993 |
| Property Taxes: | $11,476 |
| Days On Market: | 2277 |
| Lot Size: | 3,74 |
Description
Welcome home to the amazing all brick ranch on 3.74 acres! All doors are extra wide for wheelchair access. There are three bedrooms all on main level. Beautiful hardwood floors on the main level and tons of natural light! The huge master bedroom offers two large walk in closets, a large master bathroom with a tub and separate shower. Right off of the master bedroom is access to the spa room with the hot tub. This room also offers an exterior door to the deck. The large family room has a wood burning fireplace. The basement has so much potential for additional living space. There are already two bedrooms and a full bathroom. The three car garage is 45x21. Enjoy sitting out on the deck with beautiful views of the almost 4 acres!
Property Specifics
| Single Family | |
| — | |
| Ranch | |
| 1993 | |
| Full | |
| — | |
| No | |
| 3.74 |
| Mc Lean | |
| Not Applicable | |
| — / Not Applicable | |
| None | |
| Private Well | |
| Septic-Private | |
| 10518575 | |
| 2122101001 |
Nearby Schools
| NAME: | DISTRICT: | DISTANCE: | |
|---|---|---|---|
|
Grade School
Cedar Ridge Elementary |
108 | — | |
|
Middle School
Chiddix Jr High |
5 | Not in DB | |
|
High School
Normal Community West High Schoo |
5 | Not in DB | |
Property History
| DATE: | EVENT: | PRICE: | SOURCE: |
|---|---|---|---|
| 8 Nov, 2019 | Sold | $375,000 | MRED MLS |
| 30 Sep, 2019 | Under contract | $389,900 | MRED MLS |
| 13 Sep, 2019 | Listed for sale | $389,900 | MRED MLS |
Room Specifics
Total Bedrooms: 5
Bedrooms Above Ground: 3
Bedrooms Below Ground: 2
Dimensions: —
Floor Type: Carpet
Dimensions: —
Floor Type: Carpet
Dimensions: —
Floor Type: Other
Dimensions: —
Floor Type: —
Full Bathrooms: 4
Bathroom Amenities: Double Sink,Garden Tub
Bathroom in Basement: 1
Rooms: Bedroom 5,Foyer,Office,Sun Room,Eating Area
Basement Description: Partially Finished
Other Specifics
| 3 | |
| Concrete Perimeter | |
| Asphalt | |
| Deck | |
| Corner Lot,Landscaped,Mature Trees | |
| 624X245X615X261 | |
| — | |
| Full | |
| Skylight(s), Hot Tub, First Floor Bedroom, First Floor Laundry, First Floor Full Bath, Walk-In Closet(s) | |
| Range, Dishwasher, Refrigerator | |
| Not in DB | |
| — | |
| — | |
| — | |
| Wood Burning, Attached Fireplace Doors/Screen |
Tax History
| Year | Property Taxes |
|---|---|
| 2019 | $11,476 |
Contact Agent
Nearby Similar Homes
Nearby Sold Comparables
Contact Agent
Listing Provided By
RE/MAX Rising





