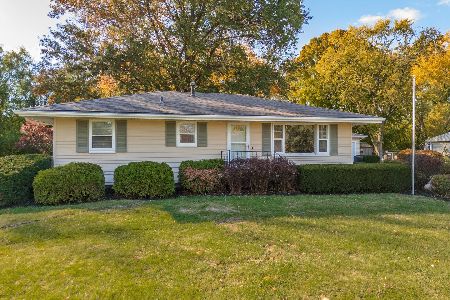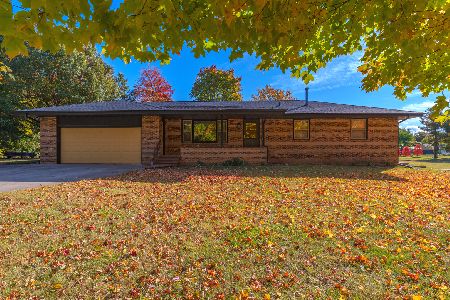2704 Hendrix Drive, Bloomington, Illinois 61704
$270,000
|
Sold
|
|
| Status: | Closed |
| Sqft: | 2,408 |
| Cost/Sqft: | $124 |
| Beds: | 2 |
| Baths: | 3 |
| Year Built: | 1975 |
| Property Taxes: | $6,833 |
| Days On Market: | 2806 |
| Lot Size: | 5,11 |
Description
Welcome to your private retreat! This beautiful 5 acre property is zoned agr. & can suit any purpose so bring your animals and be close to town! Home is situated centrally to give you privacy from the road. Drive up on the asphalt circle drive to the grand entrance with french doors that lead into a large open contemporary floor plan. Large open kitchen with new tile, tile bk-splash, stainless steel appliances! View is breathtaking! Upstairs level features living room with 2-way fireplace, full length windows that show off the amazing view of the property. Master suite features large walk-in closet, fireplace, and full bath! Second bedroom also on upper level. Lower levels consist of 2 bedrooms, full bath, family room with fireplace, wet bar & workshop area. Patio doors walk out to patio & Trex deck. Tranquil wide open spaces, private groomed nature trail through timber in rear, ask about the special features of a very kid/pet friendly yard! Motivated seller.
Property Specifics
| Single Family | |
| — | |
| Quad Level | |
| 1975 | |
| Full | |
| — | |
| No | |
| 5.11 |
| Mc Lean | |
| Not Applicable | |
| — / Not Applicable | |
| — | |
| Private Well | |
| Septic-Private | |
| 10221843 | |
| 2122100010 |
Nearby Schools
| NAME: | DISTRICT: | DISTANCE: | |
|---|---|---|---|
|
Grade School
Cedar Ridge Elementary |
5 | — | |
|
Middle School
Evans Jr High |
5 | Not in DB | |
|
High School
Normal Community High School |
5 | Not in DB | |
Property History
| DATE: | EVENT: | PRICE: | SOURCE: |
|---|---|---|---|
| 29 Oct, 2018 | Sold | $270,000 | MRED MLS |
| 1 Oct, 2018 | Under contract | $297,500 | MRED MLS |
| 2 Apr, 2018 | Listed for sale | $340,000 | MRED MLS |
Room Specifics
Total Bedrooms: 4
Bedrooms Above Ground: 2
Bedrooms Below Ground: 2
Dimensions: —
Floor Type: Carpet
Dimensions: —
Floor Type: Carpet
Dimensions: —
Floor Type: Carpet
Full Bathrooms: 3
Bathroom Amenities: —
Bathroom in Basement: 1
Rooms: Other Room,Foyer
Basement Description: Finished
Other Specifics
| 2 | |
| — | |
| — | |
| Patio, Deck | |
| Fenced Yard,Mature Trees,Landscaped | |
| 300 X 763 X 647 X 160 | |
| — | |
| Full | |
| First Floor Full Bath | |
| Dishwasher, Refrigerator, Range, Washer, Dryer, Microwave | |
| Not in DB | |
| — | |
| — | |
| — | |
| Gas Log, Attached Fireplace Doors/Screen |
Tax History
| Year | Property Taxes |
|---|---|
| 2018 | $6,833 |
Contact Agent
Nearby Similar Homes
Nearby Sold Comparables
Contact Agent
Listing Provided By
RE/MAX Rising





