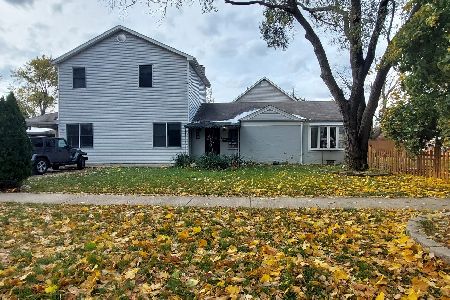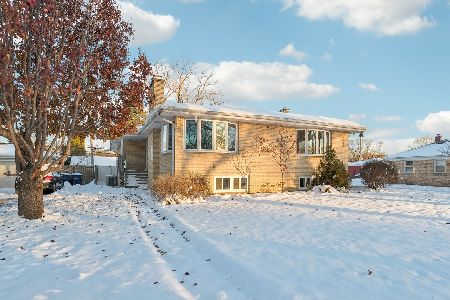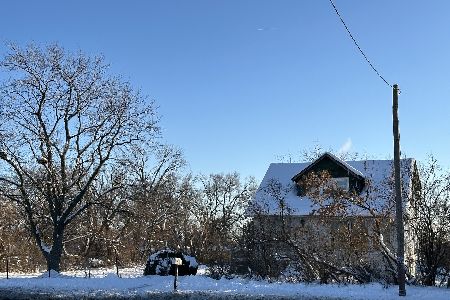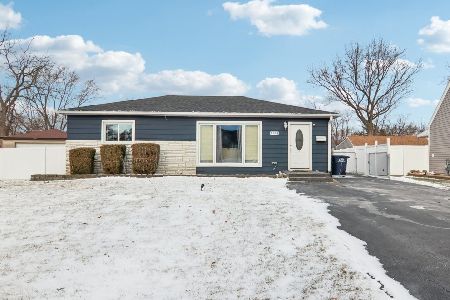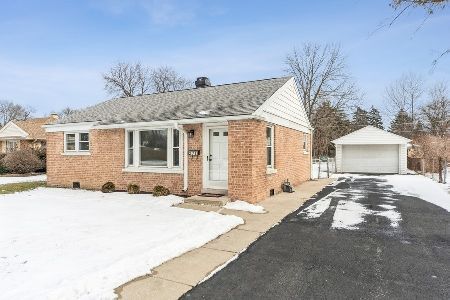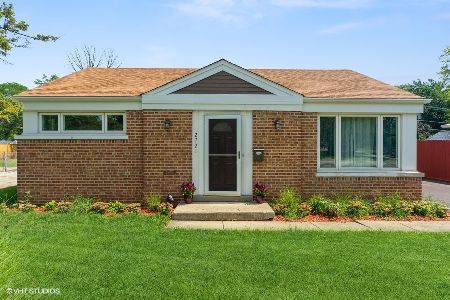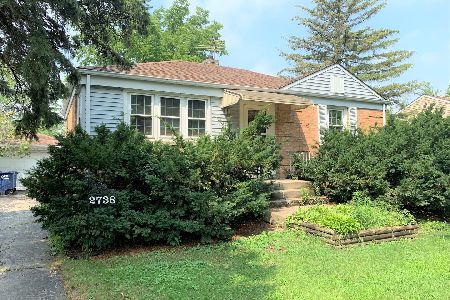2703 Eisenhower Drive, Des Plaines, Illinois 60018
$360,000
|
Sold
|
|
| Status: | Closed |
| Sqft: | 1,300 |
| Cost/Sqft: | $277 |
| Beds: | 3 |
| Baths: | 2 |
| Year Built: | 1953 |
| Property Taxes: | $4,858 |
| Days On Market: | 1005 |
| Lot Size: | 0,29 |
Description
*** MULTIPLE OFFERS RECEIVED **** HIGHEST AND BEST CALLED FOR --- HIGHEST AND BEST OFFERS ARE DUE BY 6PM on Thursday 4/27/23.***** Looking for a spacious yet cozy ranch home? We've got the one just for you! Ranch with no basement but storage galore! Soundproof windows and doors plus attic insulation for ultimate privacy and tranquility. You'll be able to relax and unwind in peace and quiet, without any unwanted disturbances or distractions.What's more, this home has a two-car attached heated garage, so you can park your cars indoors and never have to worry about the weather. And, if you love the warmth and comfort of a wood-burning fireplace, you're in luck, because we've got one here for you! You'll also appreciate the fenced yard - a gardener's delight for anyone who loves to spend time outside. Professionally landscaped is lush. Love the two sheds in the yard for your exterior gardening tools and patio furniture. And, if you're in the mood for cooking or entertaining, you'll absolutely adore the updated kitchen, complete with a double oven, cooktop, refrigerator with an ice maker, and dishwasher. The family room has a built-in desk with upper cabinets for more storage and entertainment needs. Your bedrooms are split with two bedrooms up front and the large master in the back has an adjacent exterior door directly to the concrete patio. Why wait? Schedule your private tour today and experience the comfort of this charming ranch home for yourself! Just block to Orchard Elementary and Iroquois schools.
Property Specifics
| Single Family | |
| — | |
| — | |
| 1953 | |
| — | |
| — | |
| No | |
| 0.29 |
| Cook | |
| — | |
| — / Not Applicable | |
| — | |
| — | |
| — | |
| 11738936 | |
| 09331130100000 |
Nearby Schools
| NAME: | DISTRICT: | DISTANCE: | |
|---|---|---|---|
|
Grade School
Orchard Place Elementary School |
62 | — | |
|
Middle School
Algonquin Middle School |
62 | Not in DB | |
|
High School
Maine West High School |
207 | Not in DB | |
Property History
| DATE: | EVENT: | PRICE: | SOURCE: |
|---|---|---|---|
| 31 May, 2023 | Sold | $360,000 | MRED MLS |
| 28 Apr, 2023 | Under contract | $360,000 | MRED MLS |
| 18 Apr, 2023 | Listed for sale | $360,000 | MRED MLS |

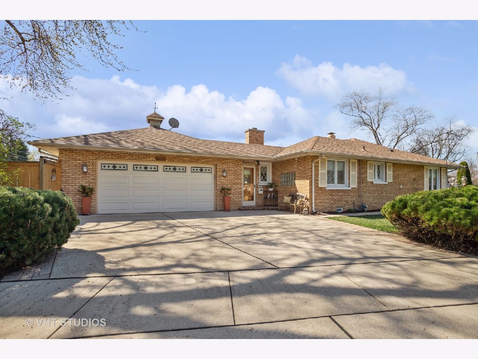
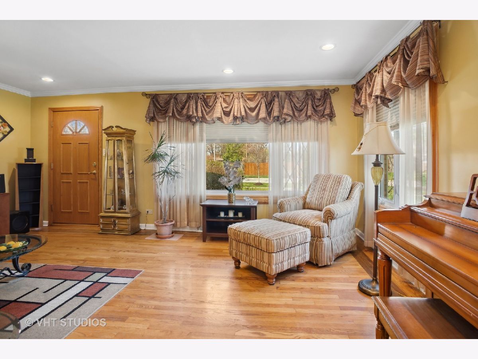
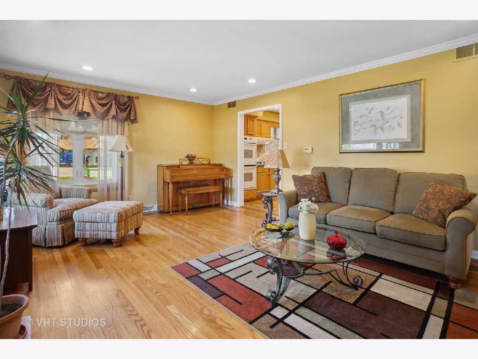
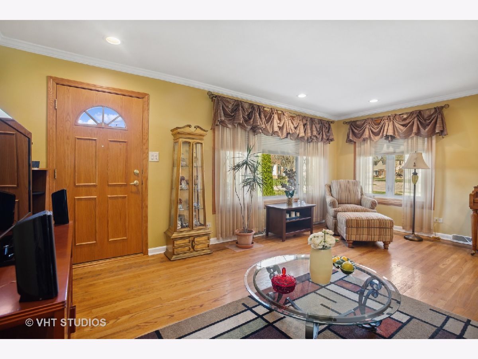
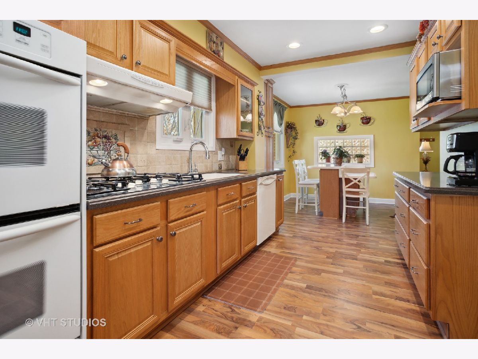
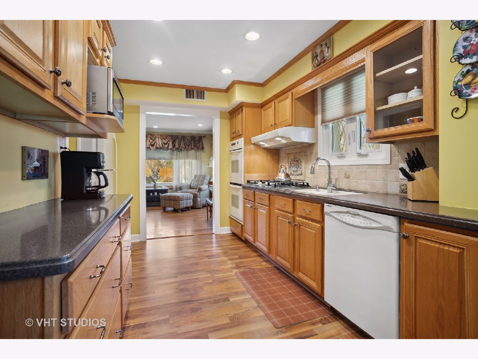
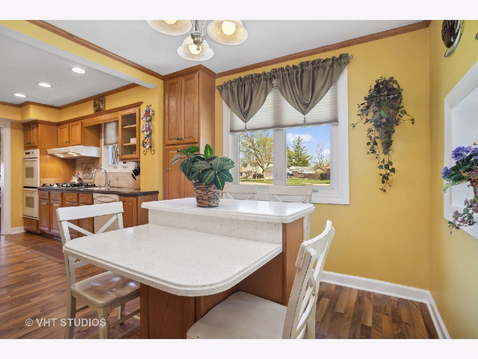
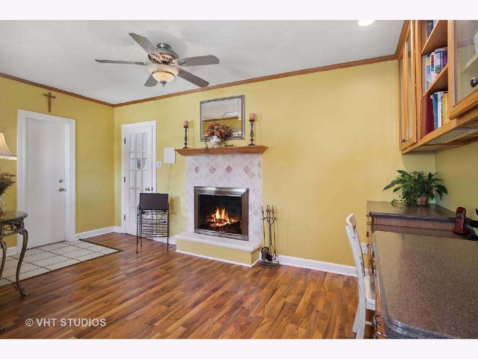
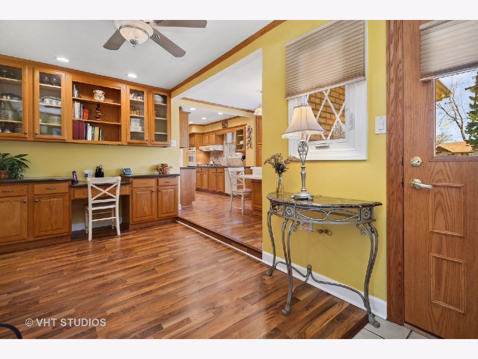
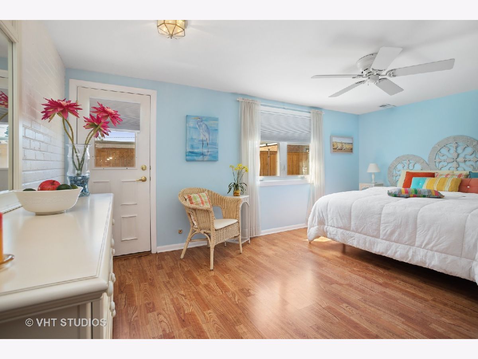
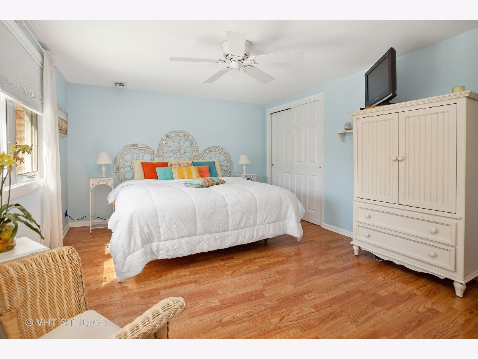
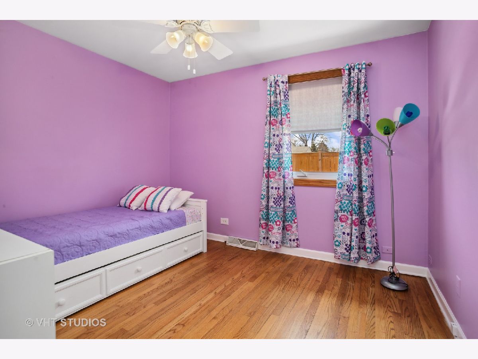
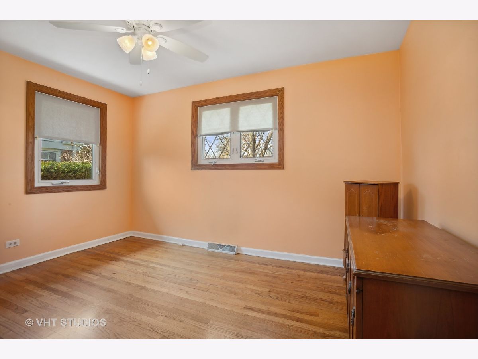
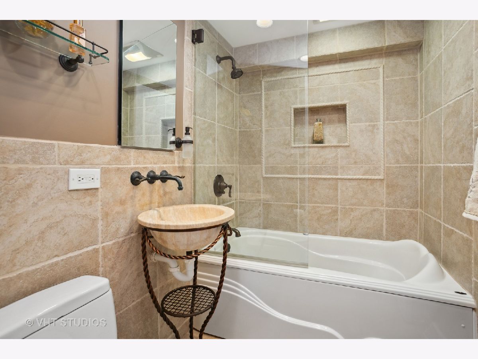
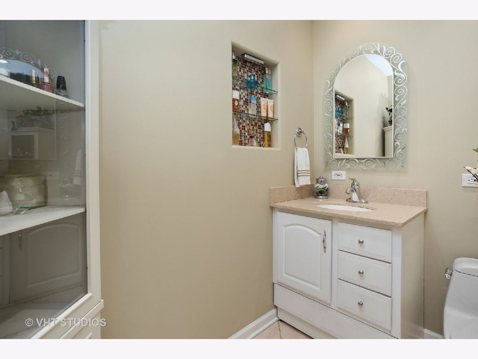
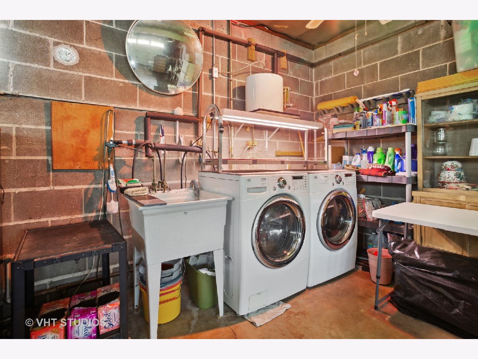
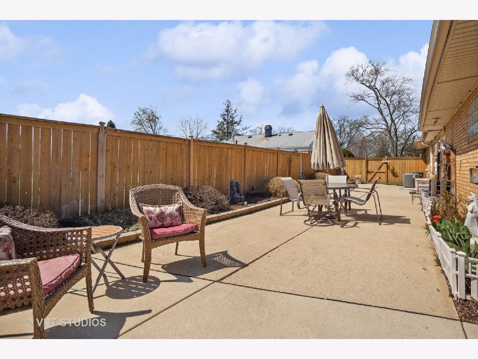
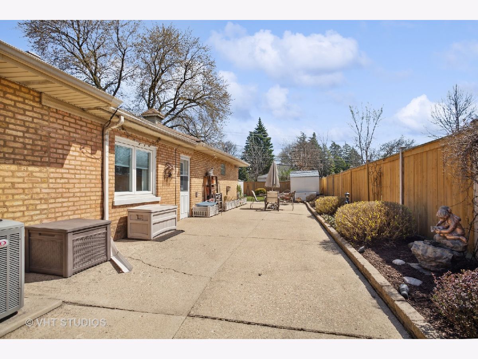
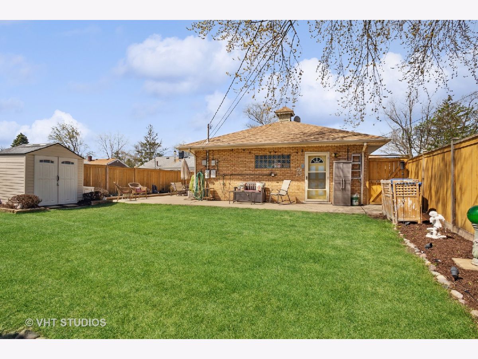
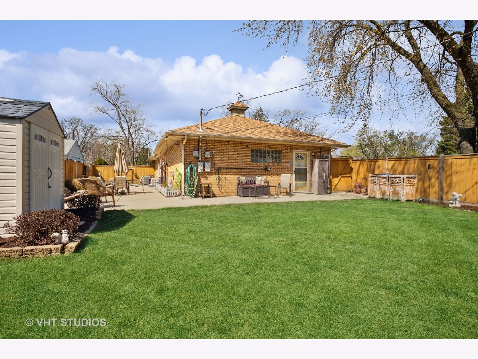
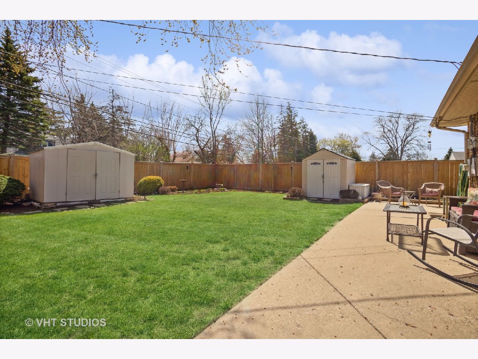
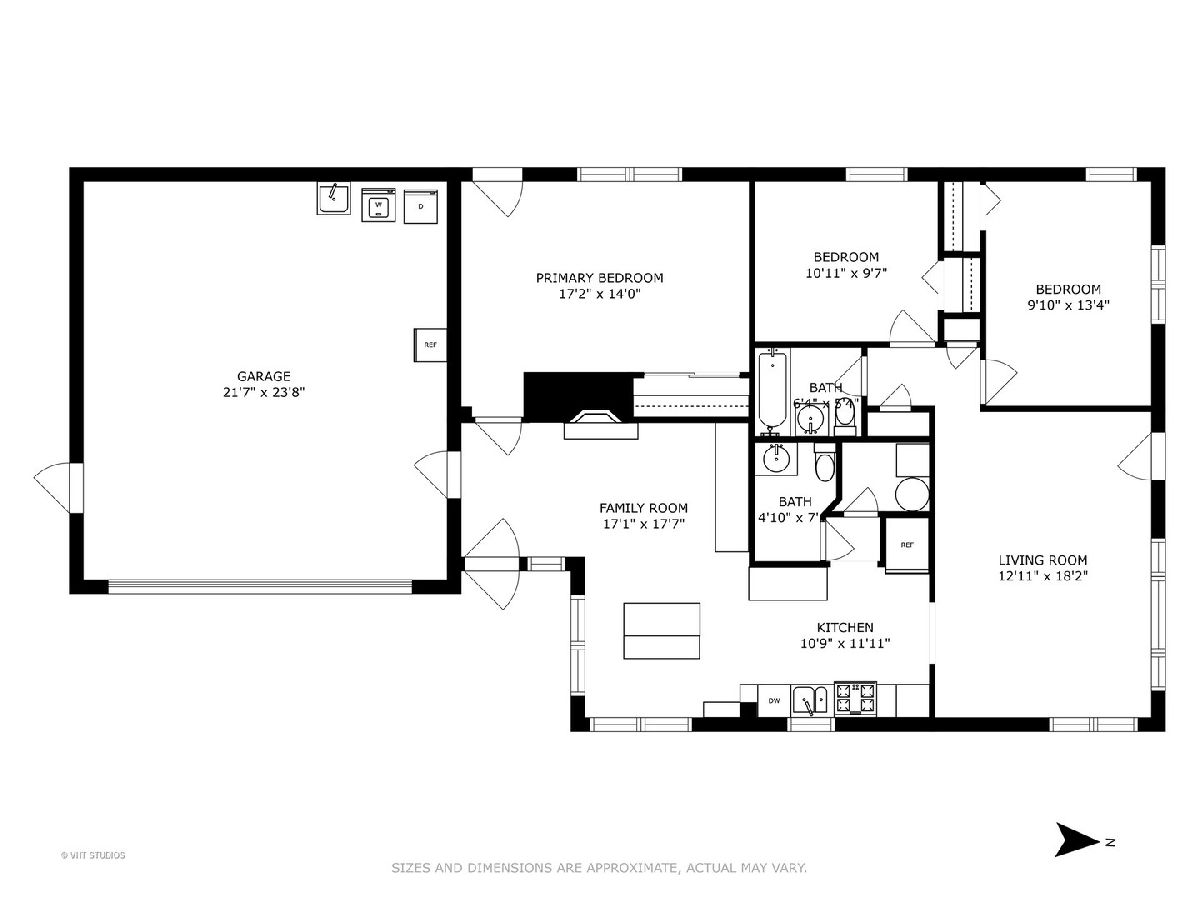
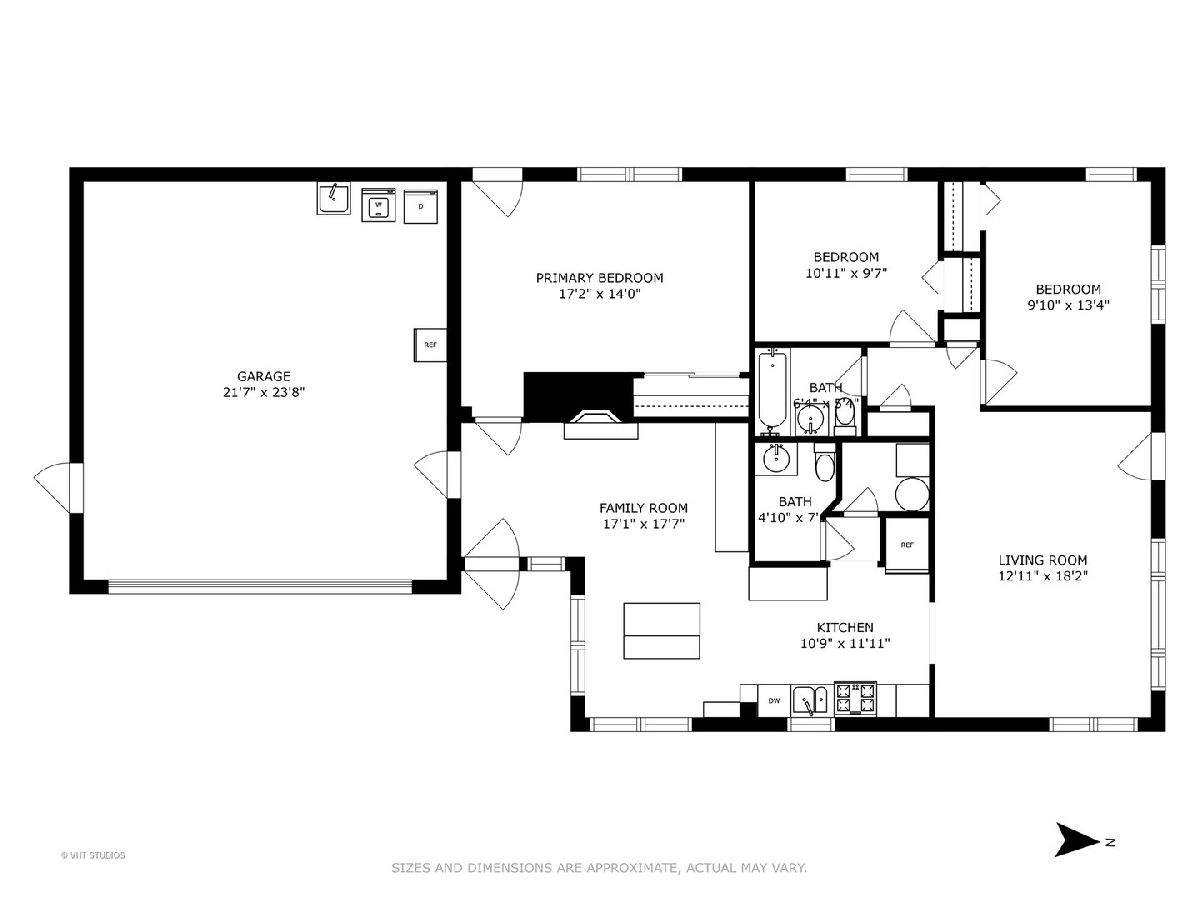
Room Specifics
Total Bedrooms: 3
Bedrooms Above Ground: 3
Bedrooms Below Ground: 0
Dimensions: —
Floor Type: —
Dimensions: —
Floor Type: —
Full Bathrooms: 2
Bathroom Amenities: Whirlpool
Bathroom in Basement: 0
Rooms: —
Basement Description: Crawl,Slab
Other Specifics
| 2.5 | |
| — | |
| Concrete | |
| — | |
| — | |
| 12525 | |
| Full,Pull Down Stair | |
| — | |
| — | |
| — | |
| Not in DB | |
| — | |
| — | |
| — | |
| — |
Tax History
| Year | Property Taxes |
|---|---|
| 2023 | $4,858 |
Contact Agent
Nearby Similar Homes
Nearby Sold Comparables
Contact Agent
Listing Provided By
Baird & Warner


