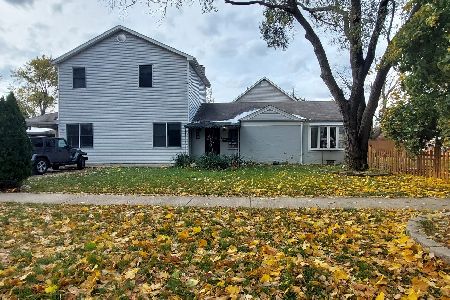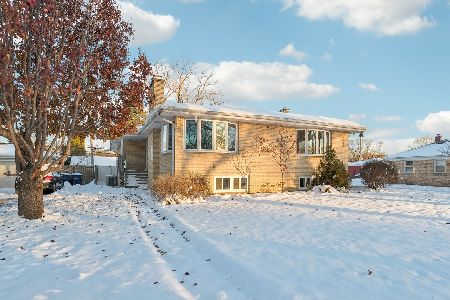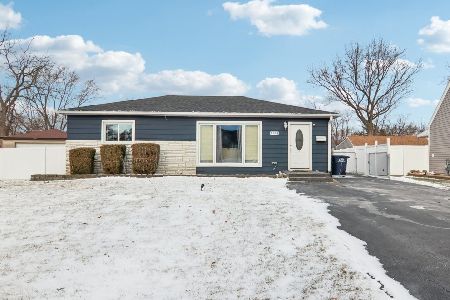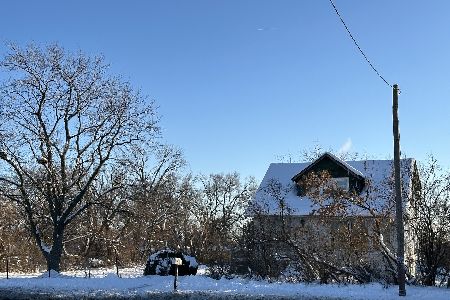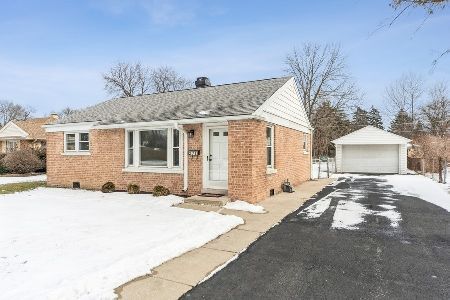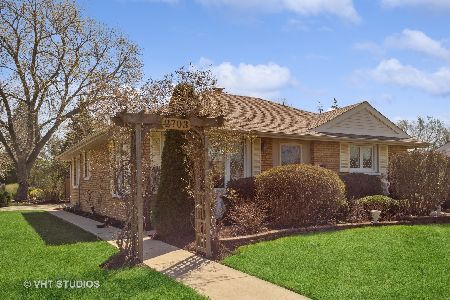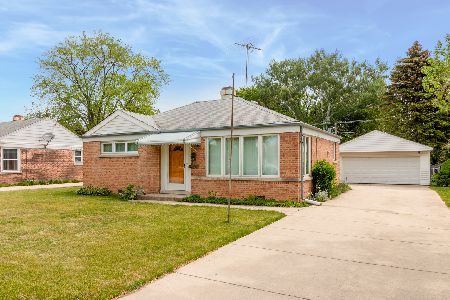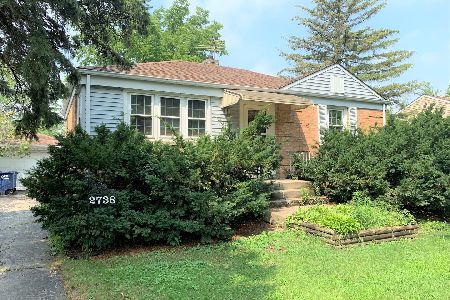2721 Eisenhower Drive, Des Plaines, Illinois 60018
$245,000
|
Sold
|
|
| Status: | Closed |
| Sqft: | 900 |
| Cost/Sqft: | $283 |
| Beds: | 2 |
| Baths: | 1 |
| Year Built: | 1953 |
| Property Taxes: | $4,341 |
| Days On Market: | 1606 |
| Lot Size: | 0,23 |
Description
Beautiful and updated brick ranch with curb appeal on a large lot in a fantastic location!! Bright and sunny living room features a newly refinished hardwood floor and new neutral tone paint. Two bedrooms with hardwood floors, recently painted, and an updated bathroom with newer floor tile and tile surround. Good sized sunny kitchen has table space and a new quartz countertop, new sink and newer appliances. Spacious laundry room off the kitchen with washer and dryer, laundry tub and shelf storage space. Kitchen and laundry room have newer wood look vinyl flooring. Ceiling fans in every room! New blacktop driveway leads to one car garage and huge park like yard, mostly fenced in. New roof on the house in 2017, windows, furnace and a/c updated in 2009. New hot water tank!! All interior doors recently freshly painted with new door handles. Excellent location close to parks, schools, shopping, dining, expressways, O'Hare airport and all amenities. A great house in a wonderful location! Move in ready!!
Property Specifics
| Single Family | |
| — | |
| Ranch | |
| 1953 | |
| None | |
| — | |
| No | |
| 0.23 |
| Cook | |
| — | |
| — / Not Applicable | |
| None | |
| Lake Michigan,Public | |
| Public Sewer | |
| 11201472 | |
| 09331130120000 |
Nearby Schools
| NAME: | DISTRICT: | DISTANCE: | |
|---|---|---|---|
|
Grade School
Orchard Place Elementary School |
62 | — | |
|
Middle School
Algonquin Middle School |
62 | Not in DB | |
|
High School
Maine West High School |
207 | Not in DB | |
Property History
| DATE: | EVENT: | PRICE: | SOURCE: |
|---|---|---|---|
| 7 Oct, 2011 | Sold | $97,500 | MRED MLS |
| 1 Jul, 2011 | Under contract | $99,000 | MRED MLS |
| — | Last price change | $102,000 | MRED MLS |
| 14 Dec, 2010 | Listed for sale | $179,000 | MRED MLS |
| 14 Oct, 2021 | Sold | $245,000 | MRED MLS |
| 29 Aug, 2021 | Under contract | $255,000 | MRED MLS |
| 26 Aug, 2021 | Listed for sale | $255,000 | MRED MLS |
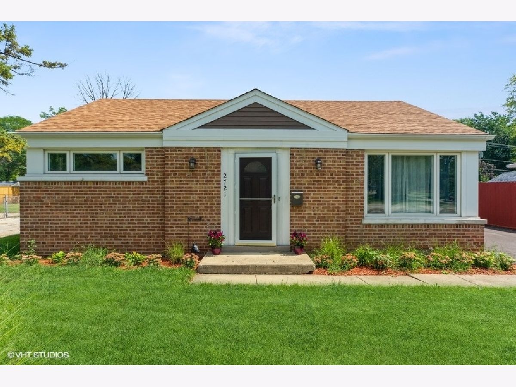
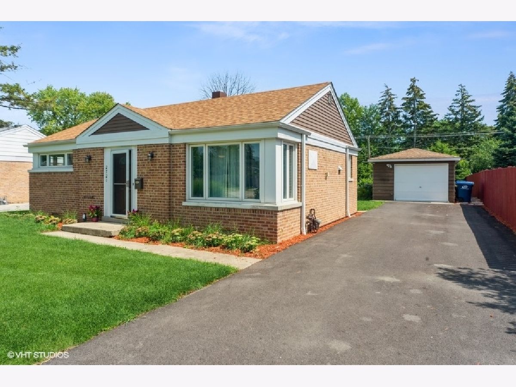
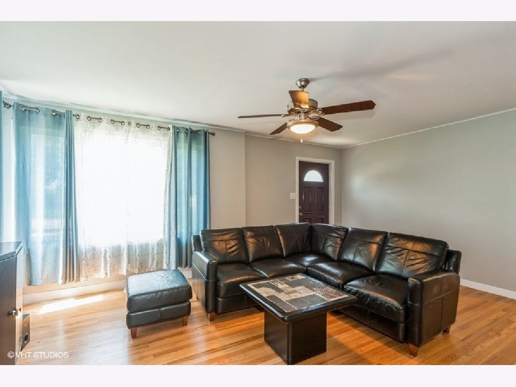
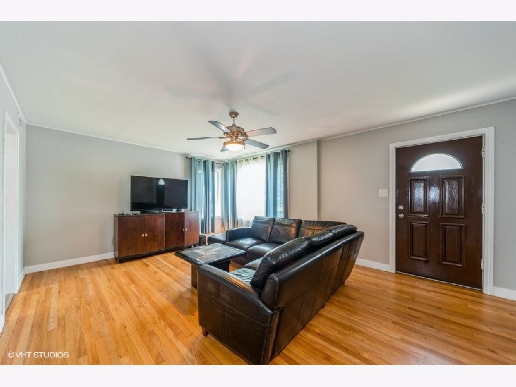
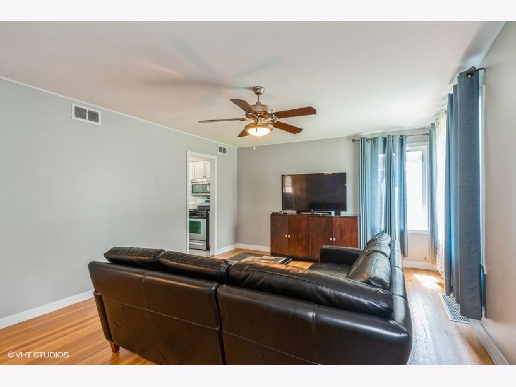
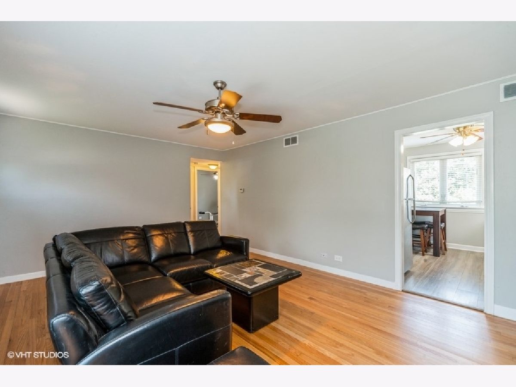
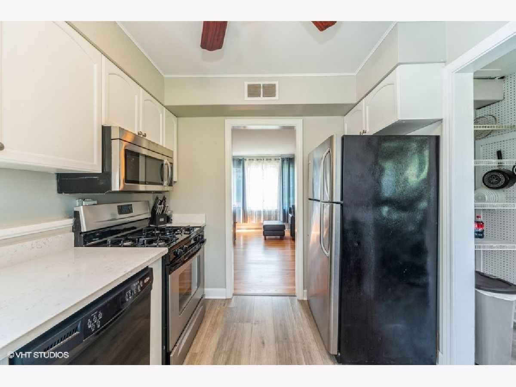
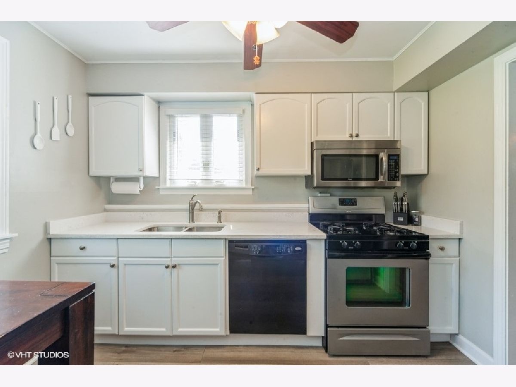
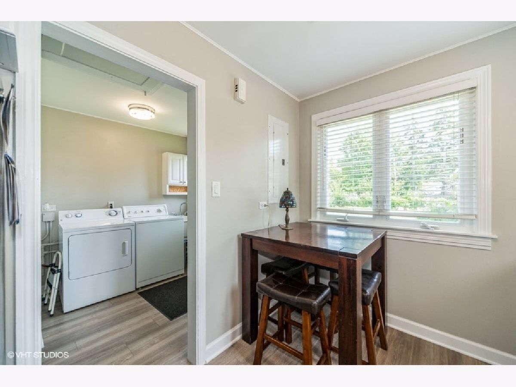
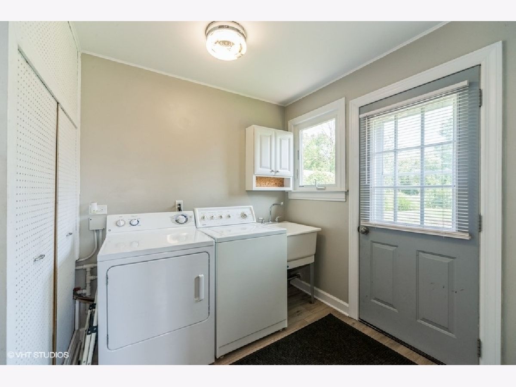
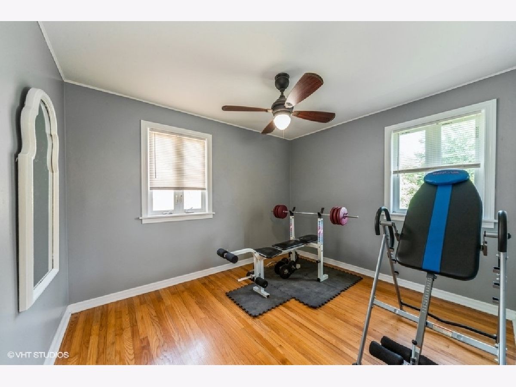
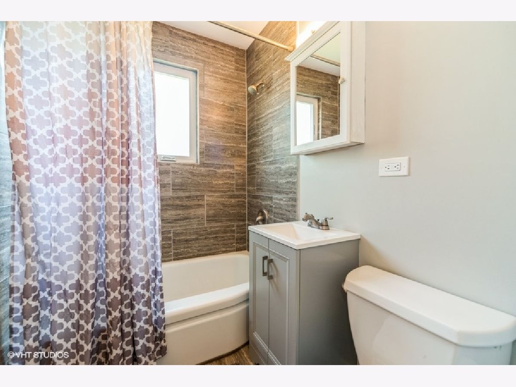
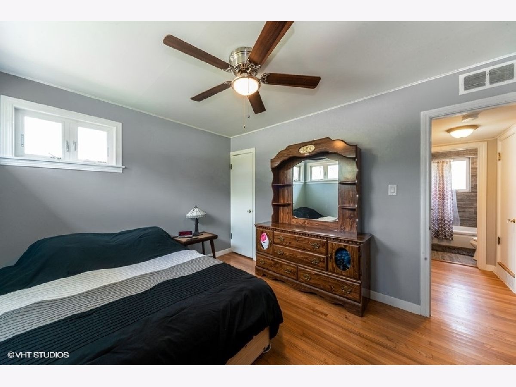
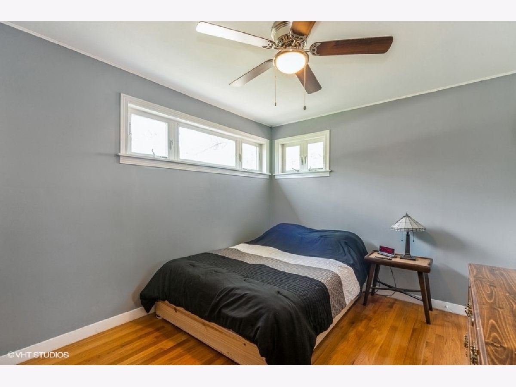
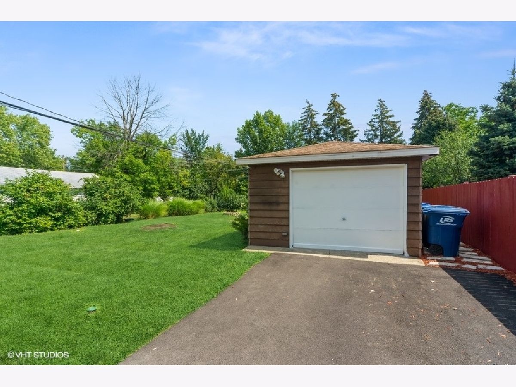
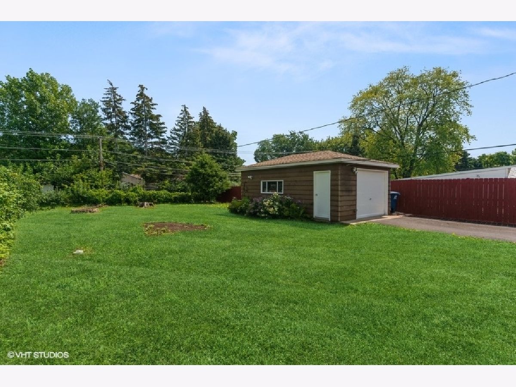
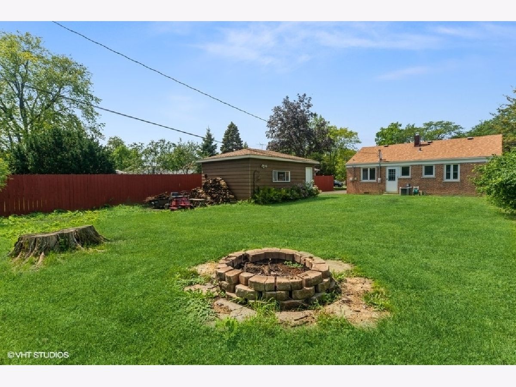
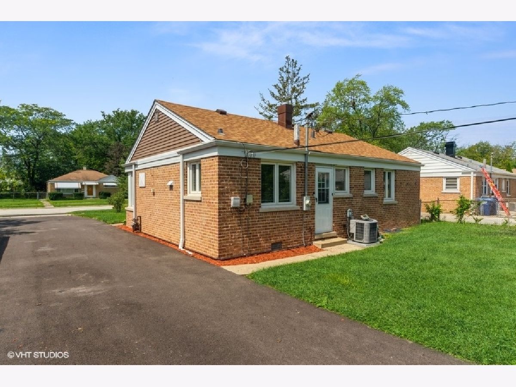
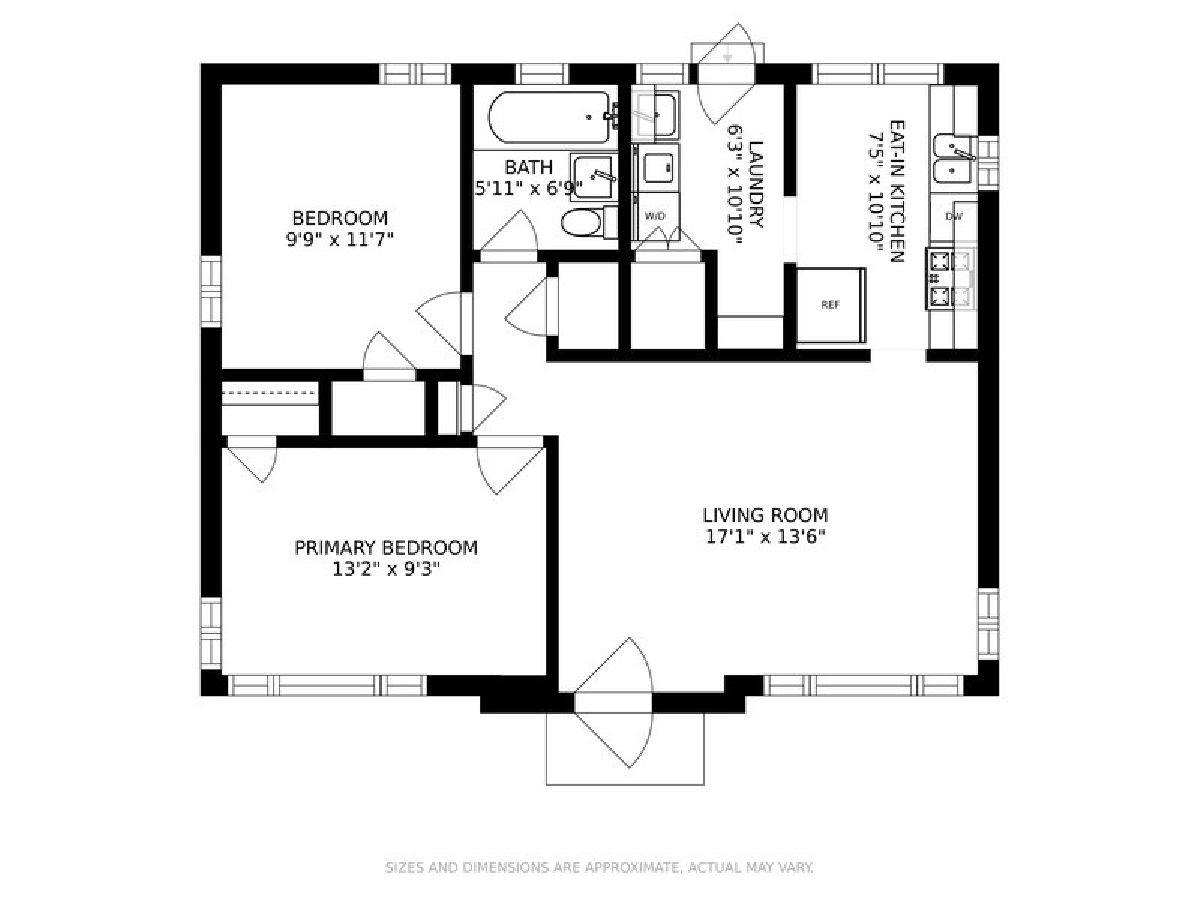
Room Specifics
Total Bedrooms: 2
Bedrooms Above Ground: 2
Bedrooms Below Ground: 0
Dimensions: —
Floor Type: Hardwood
Full Bathrooms: 1
Bathroom Amenities: —
Bathroom in Basement: 0
Rooms: No additional rooms
Basement Description: Crawl
Other Specifics
| 1 | |
| — | |
| Side Drive | |
| Storms/Screens, Fire Pit | |
| Partial Fencing | |
| 60 X 167 | |
| — | |
| None | |
| Hardwood Floors, First Floor Bedroom, First Floor Laundry, First Floor Full Bath | |
| Range, Microwave, Dishwasher, Refrigerator, Washer, Dryer | |
| Not in DB | |
| Park, Curbs, Sidewalks, Street Lights, Street Paved | |
| — | |
| — | |
| — |
Tax History
| Year | Property Taxes |
|---|---|
| 2011 | $5,568 |
| 2021 | $4,341 |
Contact Agent
Nearby Similar Homes
Nearby Sold Comparables
Contact Agent
Listing Provided By
Century 21 Elm, Realtors


