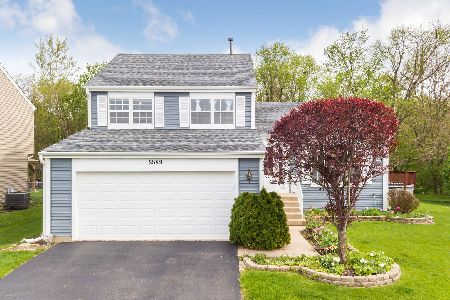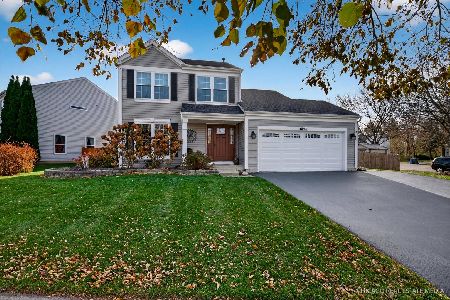2703 Goldfinch Court, Carpentersville, Illinois 60110
$275,000
|
Sold
|
|
| Status: | Closed |
| Sqft: | 1,853 |
| Cost/Sqft: | $146 |
| Beds: | 4 |
| Baths: | 3 |
| Year Built: | 1997 |
| Property Taxes: | $6,814 |
| Days On Market: | 2052 |
| Lot Size: | 0,20 |
Description
Dramatic! Stunning! Gorgeous! These are just a few of the words people who saw this home transformed said when they toured the finished product! From the moment you walk into this meticulously rehabbed 4 bedroom home, you know you have walked into something special! The sellers have just finished remodeling this charming 4 bedroom 2.5 bath 1,853 sq. ft. home from top to bottom! Nestled in a quiet cul-de-sac, this Gleneagle Farms Subdivision home has left no stone unturned. All three bathrooms have been redone with new ceramic wood grained tile, modern color vanities with gorgeous marble tops and brushed nickel faucets. Entering the hub of the home you'll find an all new modern-day color schemed kitchen with new SS appliances, white cabinets with new hardware, spectacular granite counter-tops, white subway tile back-splash with under cabinet lights and commercial grade brushed nickel faucet. Also featured is a granite covered breakfast bar with 3 new pendent lights above. Snuggle up with a good book in the adjacent family room while enjoying the warmth of your wood burning fireplace or entertain guests in your combined living room / dining room area with new brushed nickel remote controlled ceiling fan. All new lighting throughout includes breathtaking foyer light, can-lighting over fireplace, pendant lighting over breakfast bar and all new bathroom lighting. Your stunning master bedroom with en-suite features a new large 60" double vanity sink and bath / shower with rainfall shower head and new modern frosted shower doors. Large walk in closet. And, don't forget about the ceiling fan which will cool down the room in Summer from the vaulted ceiling. Enjoy your morning coffee or family Bar-B-Ques on your large newly painted trex deck in your private backyard and so much more to take in! Roof, siding and gutters all replaced less than 5 years ago. All new paint inside and out. Your full unfinished basement is just waiting for your ideas! Full size ceramic wood grained tiled laundry room leads to your direct access 2 car insulated garage with freshly painted floor. New paint and carpeting throughout along with refinished maple hardwood flooring round out the fabulous upgrades to this incredible property. 1-Year Home Warranty Included with the purchase of the home! Close to Randall Rd. shopping, restaurants, schools, I-90 expressway and more! This home looks like a model home and will sell quickly!! Come & see for yourself!
Property Specifics
| Single Family | |
| — | |
| — | |
| 1997 | |
| English | |
| — | |
| No | |
| 0.2 |
| Kane | |
| Gleneagle Farms | |
| 0 / Not Applicable | |
| None | |
| Lake Michigan | |
| Public Sewer | |
| 10734902 | |
| 0307353006 |
Nearby Schools
| NAME: | DISTRICT: | DISTANCE: | |
|---|---|---|---|
|
Grade School
Sleepy Hollow Elementary School |
300 | — | |
|
Middle School
Dundee Middle School |
300 | Not in DB | |
|
High School
Hampshire High School |
300 | Not in DB | |
Property History
| DATE: | EVENT: | PRICE: | SOURCE: |
|---|---|---|---|
| 23 Jul, 2020 | Sold | $275,000 | MRED MLS |
| 15 Jun, 2020 | Under contract | $270,000 | MRED MLS |
| 11 Jun, 2020 | Listed for sale | $270,000 | MRED MLS |
| 3 Jun, 2024 | Sold | $425,500 | MRED MLS |
| 22 Apr, 2024 | Under contract | $420,000 | MRED MLS |
| 18 Apr, 2024 | Listed for sale | $420,000 | MRED MLS |
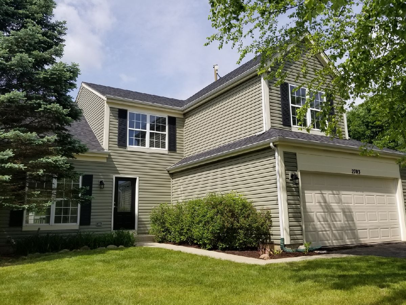
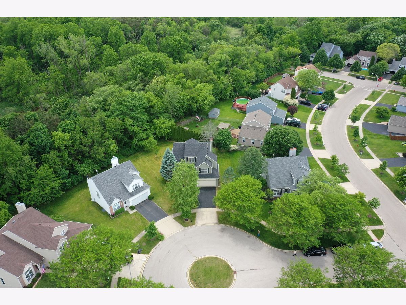
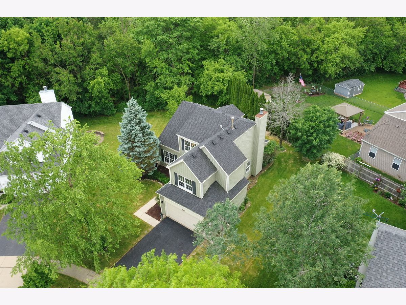
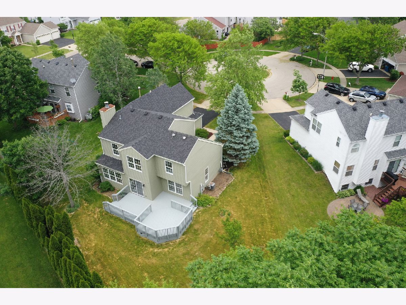
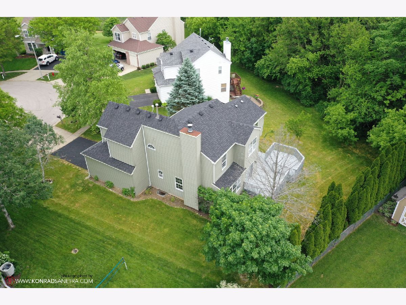
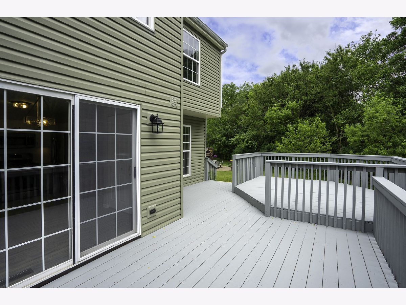
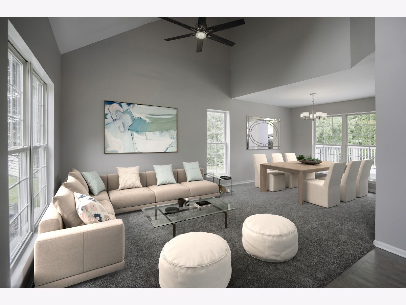
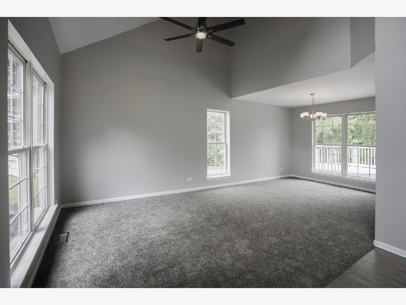
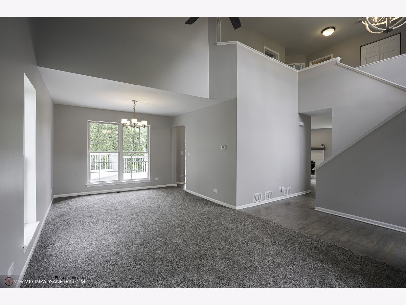
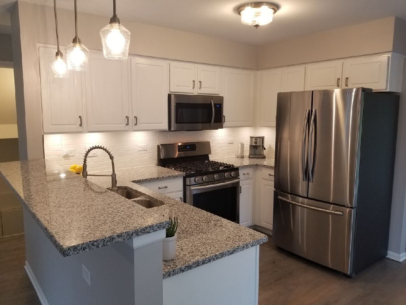
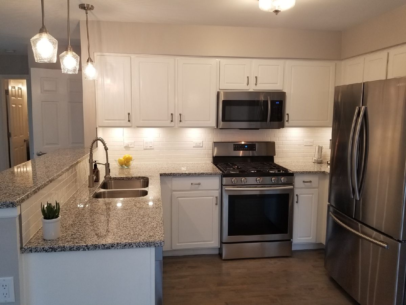
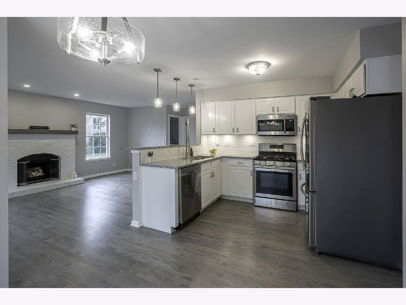
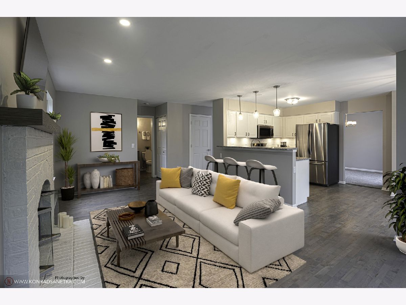
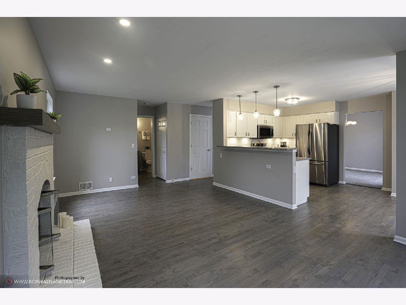
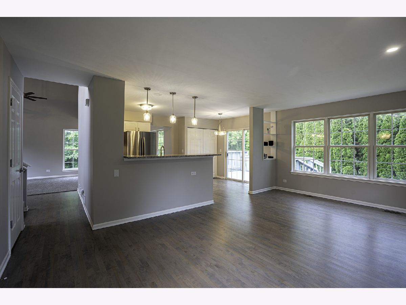
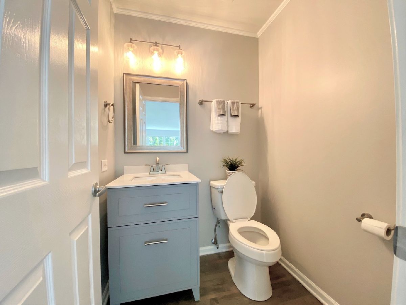
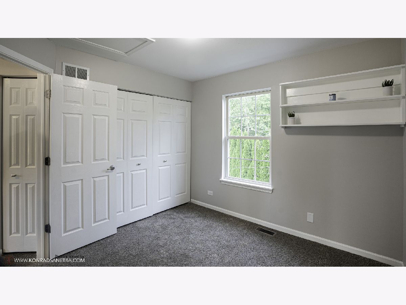
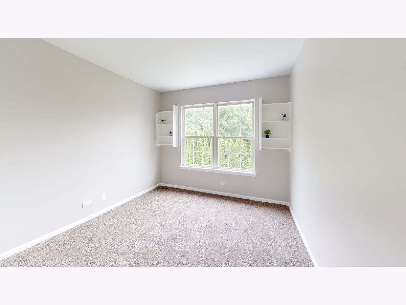
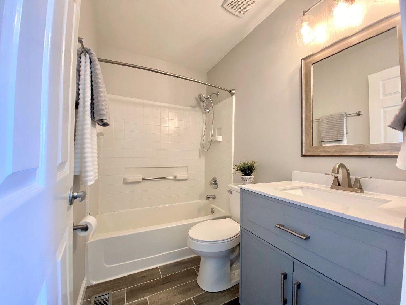
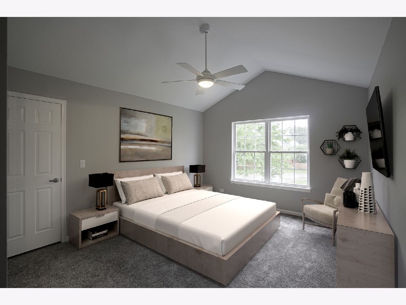
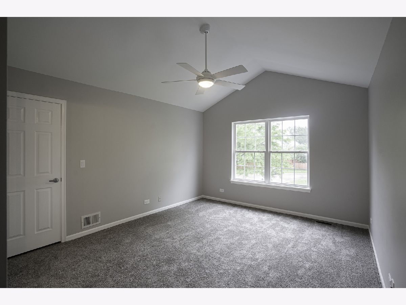
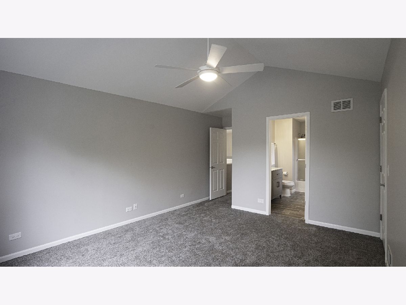
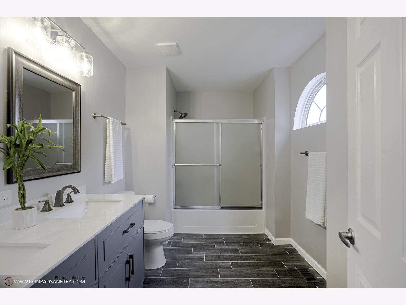
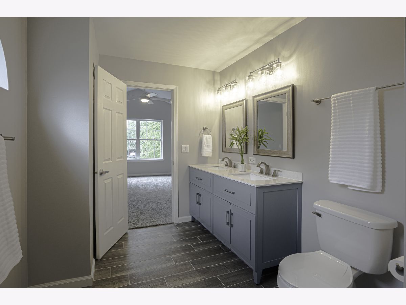
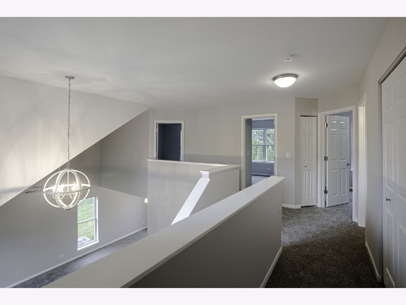
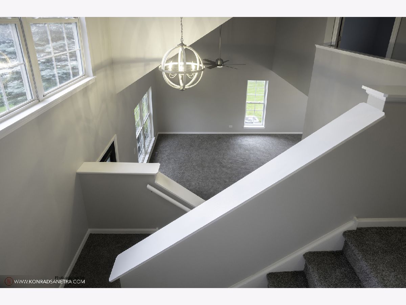
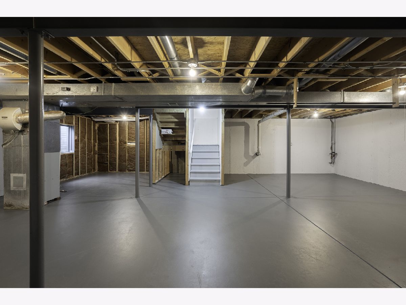
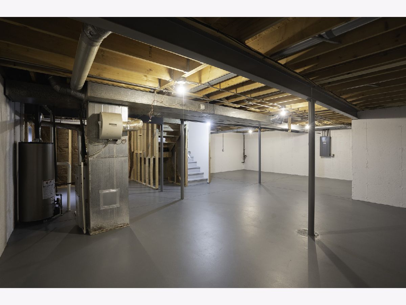
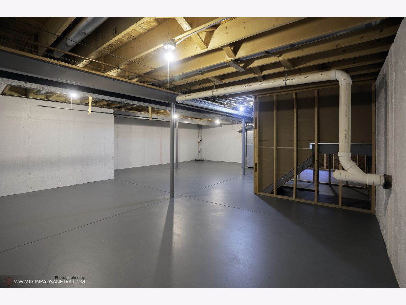
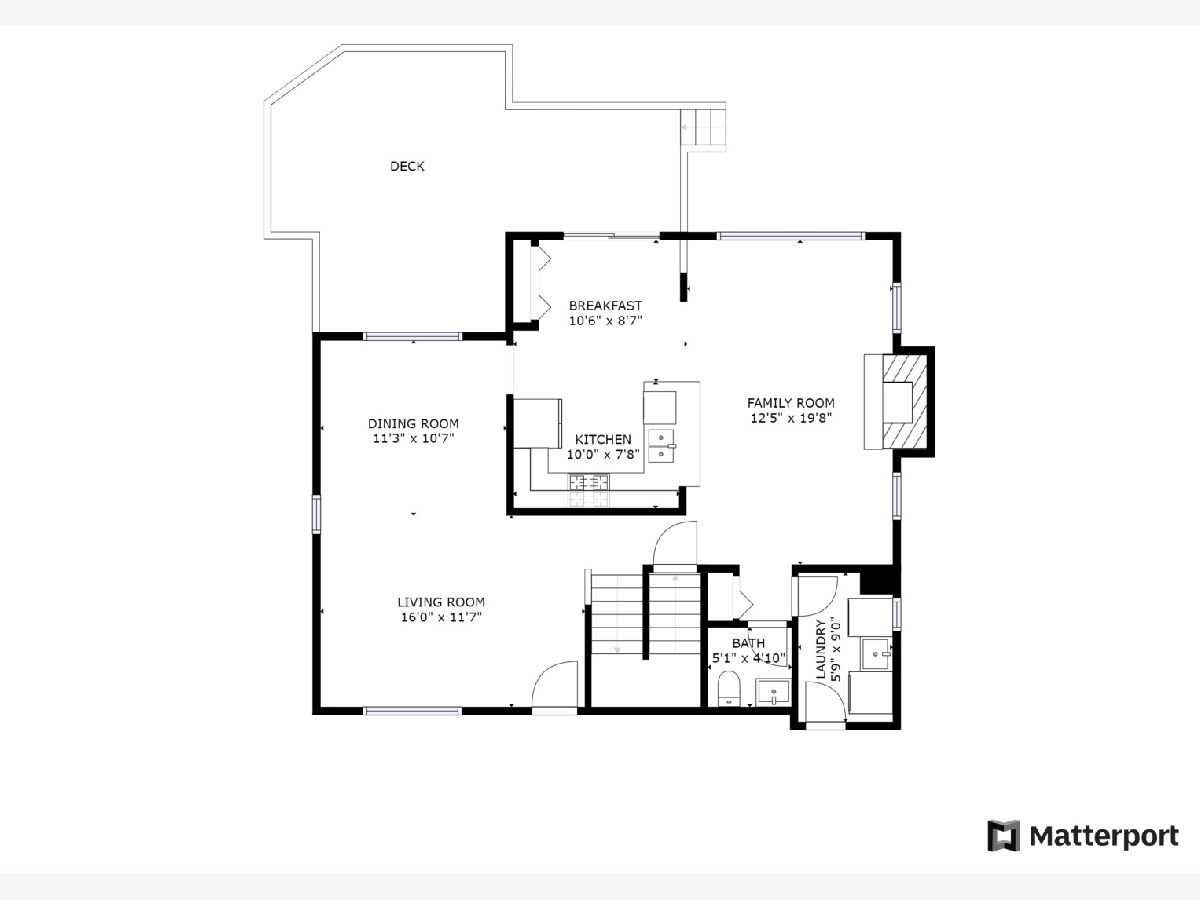
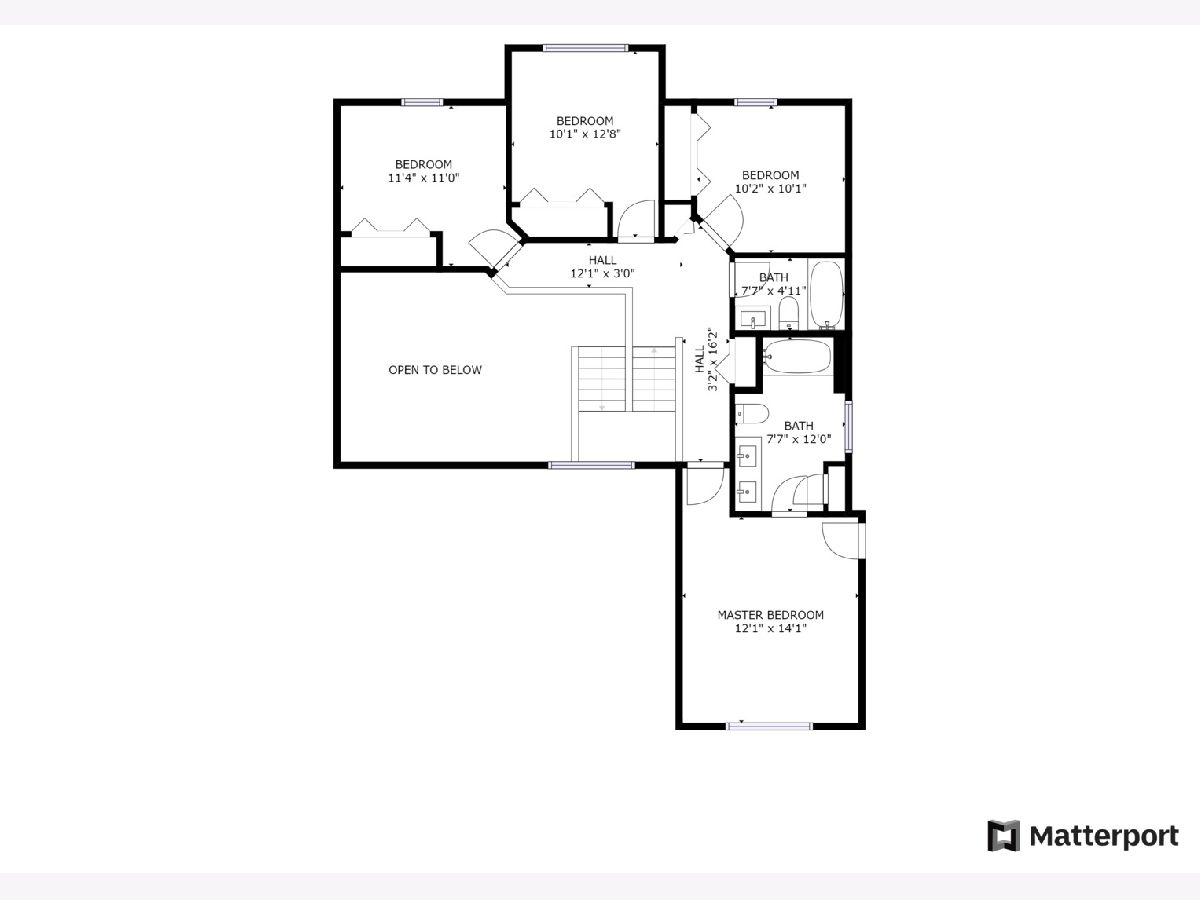
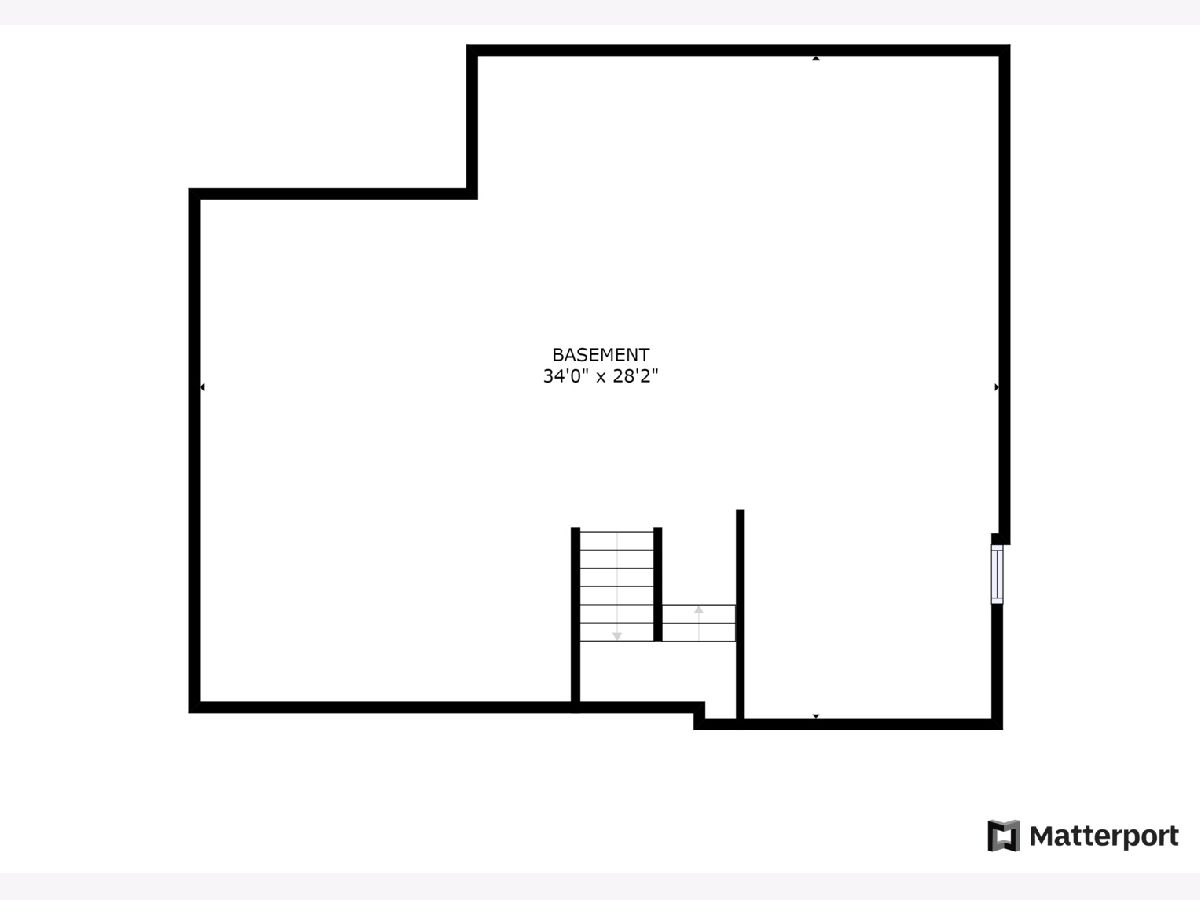
Room Specifics
Total Bedrooms: 4
Bedrooms Above Ground: 4
Bedrooms Below Ground: 0
Dimensions: —
Floor Type: Carpet
Dimensions: —
Floor Type: Carpet
Dimensions: —
Floor Type: Carpet
Full Bathrooms: 3
Bathroom Amenities: Separate Shower,Double Sink
Bathroom in Basement: 0
Rooms: Foyer,Walk In Closet,Deck
Basement Description: Unfinished
Other Specifics
| 2 | |
| Concrete Perimeter | |
| Asphalt | |
| Deck, Storms/Screens | |
| Cul-De-Sac,Landscaped,Mature Trees | |
| 103 X 77.6 X 37.5 X 111.6 | |
| Unfinished | |
| Full | |
| Vaulted/Cathedral Ceilings, Hardwood Floors, First Floor Laundry, Walk-In Closet(s) | |
| Range, Microwave, Dishwasher, Refrigerator, Washer, Dryer, Disposal, Stainless Steel Appliance(s) | |
| Not in DB | |
| Park, Curbs, Sidewalks, Street Lights, Street Paved | |
| — | |
| — | |
| Wood Burning |
Tax History
| Year | Property Taxes |
|---|---|
| 2020 | $6,814 |
| 2024 | $7,863 |
Contact Agent
Nearby Similar Homes
Nearby Sold Comparables
Contact Agent
Listing Provided By
Keller Williams Success Realty






