2849 Forestview Drive, Carpentersville, Illinois 60110
$273,000
|
Sold
|
|
| Status: | Closed |
| Sqft: | 2,622 |
| Cost/Sqft: | $103 |
| Beds: | 3 |
| Baths: | 3 |
| Year Built: | 1997 |
| Property Taxes: | $6,212 |
| Days On Market: | 2076 |
| Lot Size: | 0,22 |
Description
Get ready to dive right in and fall in love with this charming & spacious Gleneagle 3+1 Bedroom home, plus Office/Den! This is one you surely do not want to miss! This lovely home is warm and inviting from the moment you step in featuring impressive vaulted 11-ft ceilings, skylights, freshly painted, and wood laminate floors throughout. In the heart of the main level is the fully equipped kitchen with island; and breakfast area. The lower level provides a cozy family room, powder room; as well as an additional room which could be used as a small 4th bedroom, an office, a playroom, or a craft room. Upstairs you will find three (3) generous sized bedrooms each gleaming with wood laminate flooring. Master Bedroom boasts vaulted ceilings and walk in closet and access to the shared bath. Full basement provides additional bedroom; and full bath; plus additional storage (great for an in-law arrangement). Wait....there is more....don't miss the beautiful oasis-like for outdoor enthusiasts! Backyard features lush lawn, large deck, above-ground pool, fenced yard deck backing to wooded lot offering tons of privacy for family BBQing and entertaining...and don't did I mention the property has a he/she shed that offers plenty of storage for your hobbies and toys! View our 3-D video and walk thru in real-time. Don't miss this highly desirable Gleneagle home and close to dining, shopping, I-90; walking trails and award-winning Hampshire Schools!
Property Specifics
| Single Family | |
| — | |
| — | |
| 1997 | |
| Full | |
| HARVEST | |
| No | |
| 0.22 |
| Kane | |
| Gleneagle Farms | |
| 65 / Annual | |
| Insurance | |
| Public | |
| Public Sewer | |
| 10718836 | |
| 0307353003 |
Nearby Schools
| NAME: | DISTRICT: | DISTANCE: | |
|---|---|---|---|
|
Grade School
Sleepy Hollow Elementary School |
300 | — | |
|
Middle School
Dundee Middle School |
300 | Not in DB | |
|
High School
Hampshire High School |
300 | Not in DB | |
Property History
| DATE: | EVENT: | PRICE: | SOURCE: |
|---|---|---|---|
| 26 Jun, 2020 | Sold | $273,000 | MRED MLS |
| 21 May, 2020 | Under contract | $270,000 | MRED MLS |
| 19 May, 2020 | Listed for sale | $270,000 | MRED MLS |
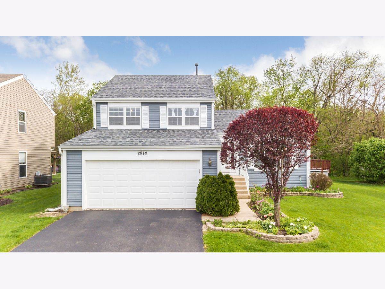
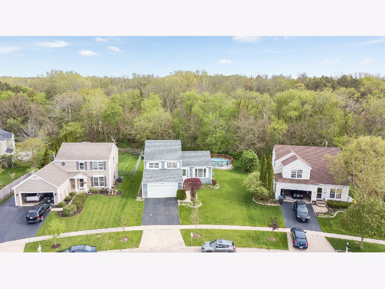
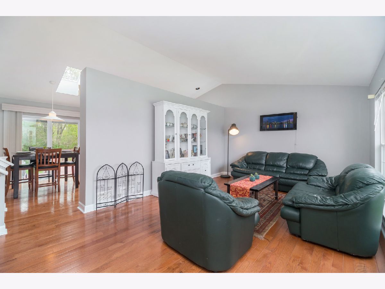
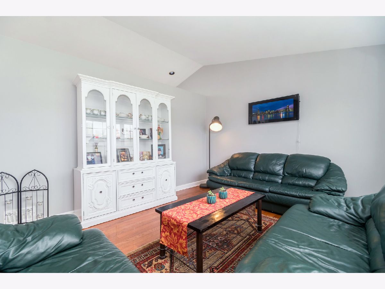
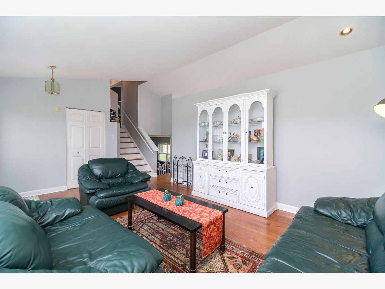
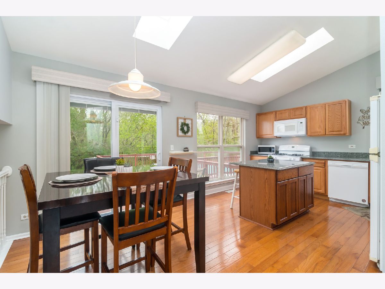
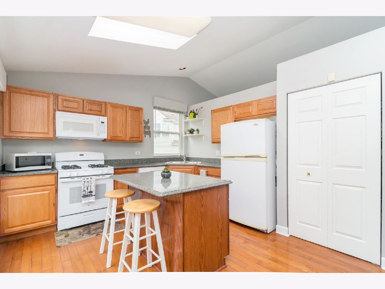
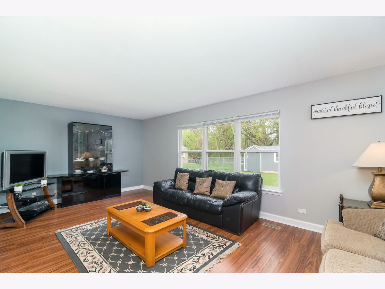
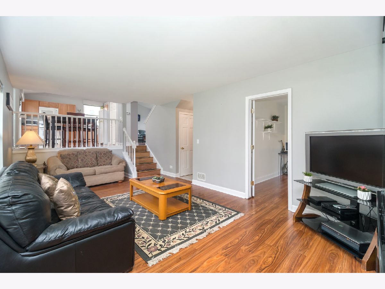
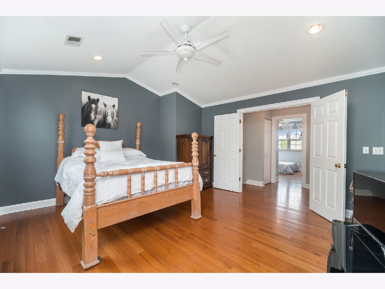
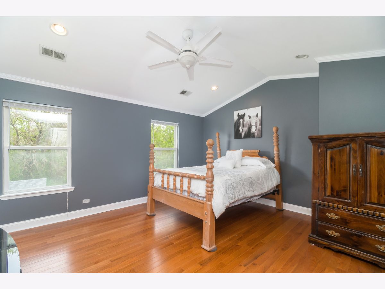
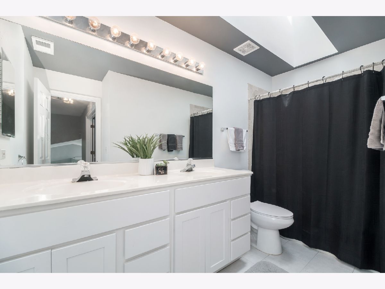
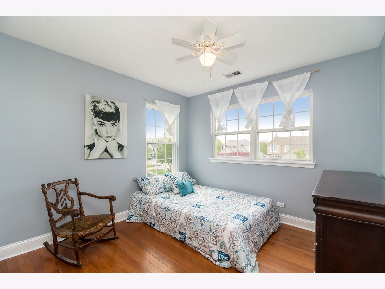
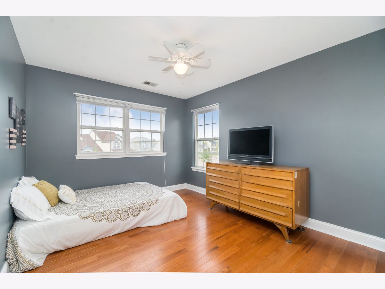
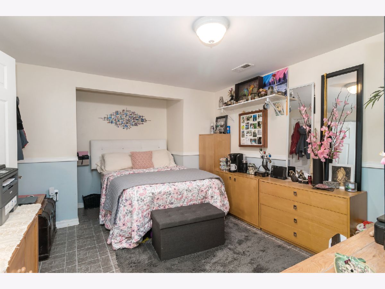
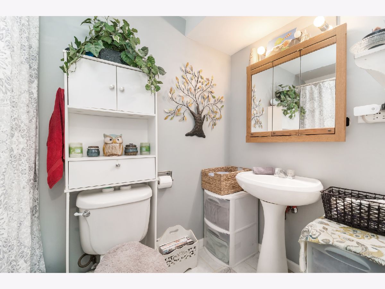
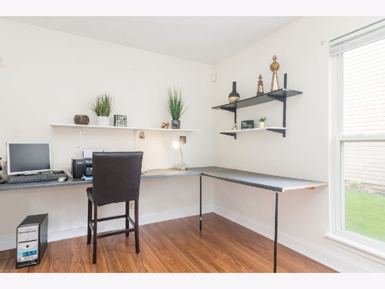
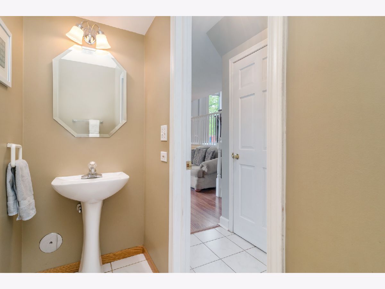
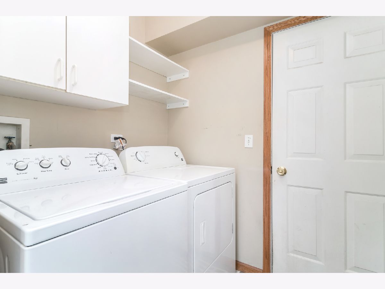
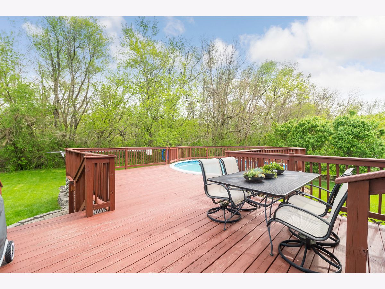
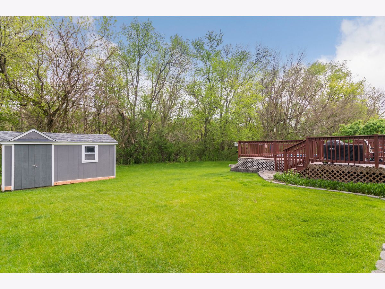
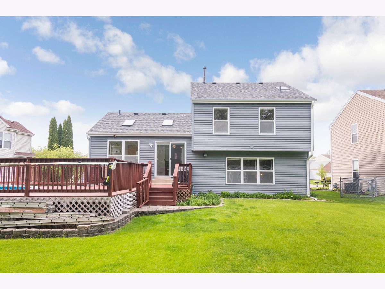
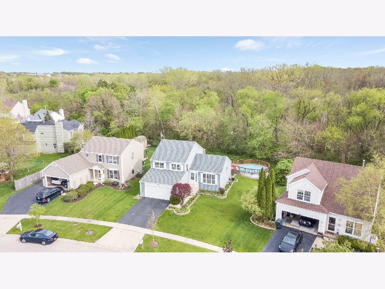
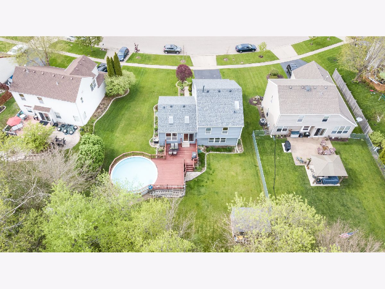
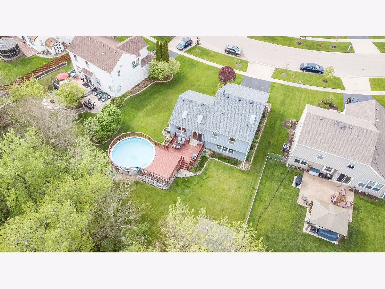
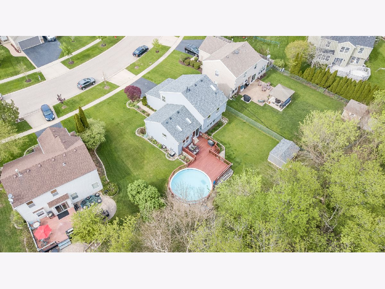
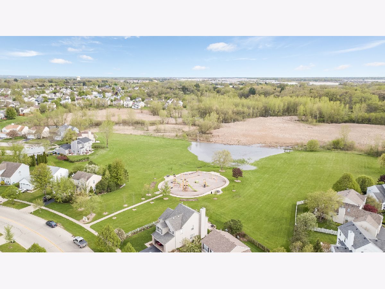
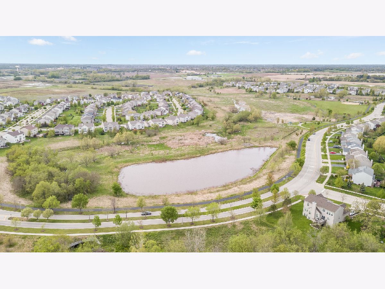
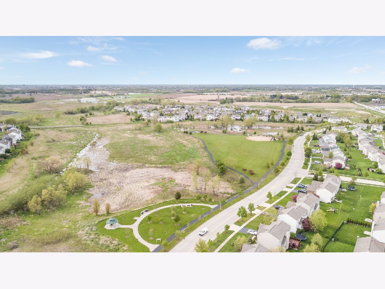
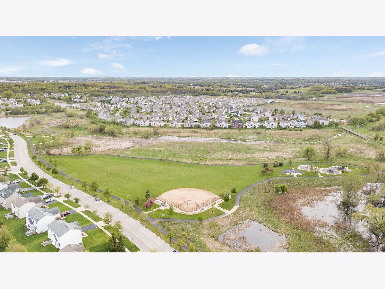
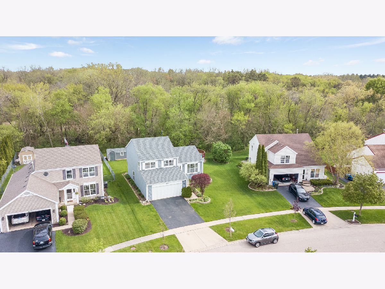
Room Specifics
Total Bedrooms: 4
Bedrooms Above Ground: 3
Bedrooms Below Ground: 1
Dimensions: —
Floor Type: Wood Laminate
Dimensions: —
Floor Type: Wood Laminate
Dimensions: —
Floor Type: Vinyl
Full Bathrooms: 3
Bathroom Amenities: Double Sink
Bathroom in Basement: 1
Rooms: Den
Basement Description: Finished,Egress Window
Other Specifics
| 2 | |
| Concrete Perimeter | |
| Asphalt | |
| Deck, Above Ground Pool | |
| Fenced Yard,Nature Preserve Adjacent,Landscaped,Wooded,Mature Trees | |
| 62X110X85X135 | |
| — | |
| Full | |
| Vaulted/Cathedral Ceilings, Skylight(s), Wood Laminate Floors, In-Law Arrangement, First Floor Laundry, Walk-In Closet(s) | |
| Range, Dishwasher, Refrigerator, Washer, Dryer | |
| Not in DB | |
| Park, Lake, Curbs, Sidewalks, Street Lights, Street Paved | |
| — | |
| — | |
| — |
Tax History
| Year | Property Taxes |
|---|---|
| 2020 | $6,212 |
Contact Agent
Nearby Similar Homes
Nearby Sold Comparables
Contact Agent
Listing Provided By
Keller Williams Success Realty








