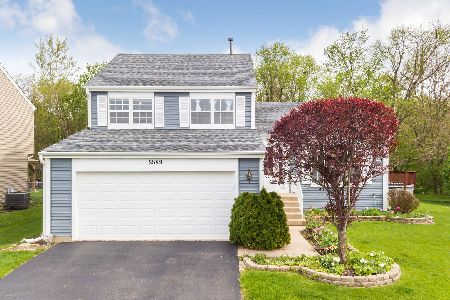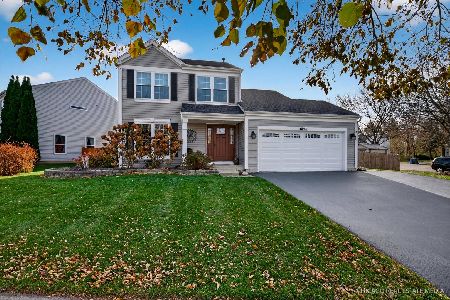2703 Goldfinch Court, Carpentersville, Illinois 60110
$425,500
|
Sold
|
|
| Status: | Closed |
| Sqft: | 1,853 |
| Cost/Sqft: | $227 |
| Beds: | 4 |
| Baths: | 3 |
| Year Built: | 1997 |
| Property Taxes: | $7,863 |
| Days On Market: | 645 |
| Lot Size: | 0,20 |
Description
Welcome to your dream home in the sought-after Glen Eagle Farms subdivision! This stunning, remodeled residence offers the perfect blend of elegance and comfort, boasting 4 bedrooms, 2.5 bathrooms, and 1853 sq ft of luxurious living space spread across 2 stories, with an unfinished basement awaiting your personal touch. As you step inside, you're greeted by a bright and airy atmosphere with vaulted ceilings and large windows that flood the home with natural light. The main level features brand new Polish white oak floors and baseboards, creating a seamless flow throughout the open floor plan. The heart of the home is the gourmet kitchen, adorned with granite countertops, stainless steel appliances, and an inviting eat-in area. A separate dining room provides the perfect setting for formal gatherings, while the living room, complete with a gas fireplace, offers a cozy retreat. Upstairs, the primary bedroom awaits, boasting ample space for a king-size bed, a lavish ensuite bathroom with a freestanding bathtub, double sink 60-inch vanity, and a walk-in closet. Both bathrooms on this level have been fully remodeled for added luxury. Outside, a large deck overlooks the private backyard, which backs onto a serene forest preserve, providing a peaceful oasis for outdoor entertaining or relaxation. The cul-de-sac location ensures privacy and tranquility. Additional features include a convenient main-level laundry room, a 2-car attached garage, and a roof, gutters, and siding replaced in 2015. The owner spared no expense, investing in updates to make this home truly exceptional. Located close to top-rated schools, shopping, and entertainment, this residence offers the perfect combination of convenience and luxury. Don't miss the opportunity to make this dramatic and beautiful home yours today!
Property Specifics
| Single Family | |
| — | |
| — | |
| 1997 | |
| — | |
| — | |
| No | |
| 0.2 |
| Kane | |
| Gleneagle Farms | |
| 70 / Annual | |
| — | |
| — | |
| — | |
| 12016975 | |
| 0307353006 |
Nearby Schools
| NAME: | DISTRICT: | DISTANCE: | |
|---|---|---|---|
|
Grade School
Sleepy Hollow Elementary School |
300 | — | |
|
Middle School
Dundee Middle School |
300 | Not in DB | |
|
High School
Hampshire High School |
300 | Not in DB | |
Property History
| DATE: | EVENT: | PRICE: | SOURCE: |
|---|---|---|---|
| 23 Jul, 2020 | Sold | $275,000 | MRED MLS |
| 15 Jun, 2020 | Under contract | $270,000 | MRED MLS |
| 11 Jun, 2020 | Listed for sale | $270,000 | MRED MLS |
| 3 Jun, 2024 | Sold | $425,500 | MRED MLS |
| 22 Apr, 2024 | Under contract | $420,000 | MRED MLS |
| 18 Apr, 2024 | Listed for sale | $420,000 | MRED MLS |








































Room Specifics
Total Bedrooms: 4
Bedrooms Above Ground: 4
Bedrooms Below Ground: 0
Dimensions: —
Floor Type: —
Dimensions: —
Floor Type: —
Dimensions: —
Floor Type: —
Full Bathrooms: 3
Bathroom Amenities: —
Bathroom in Basement: 0
Rooms: —
Basement Description: Unfinished
Other Specifics
| 2 | |
| — | |
| — | |
| — | |
| — | |
| 103 X 77.6 X 37.5 X 111.6 | |
| — | |
| — | |
| — | |
| — | |
| Not in DB | |
| — | |
| — | |
| — | |
| — |
Tax History
| Year | Property Taxes |
|---|---|
| 2020 | $6,814 |
| 2024 | $7,863 |
Contact Agent
Nearby Similar Homes
Nearby Sold Comparables
Contact Agent
Listing Provided By
Homesmart Connect LLC









