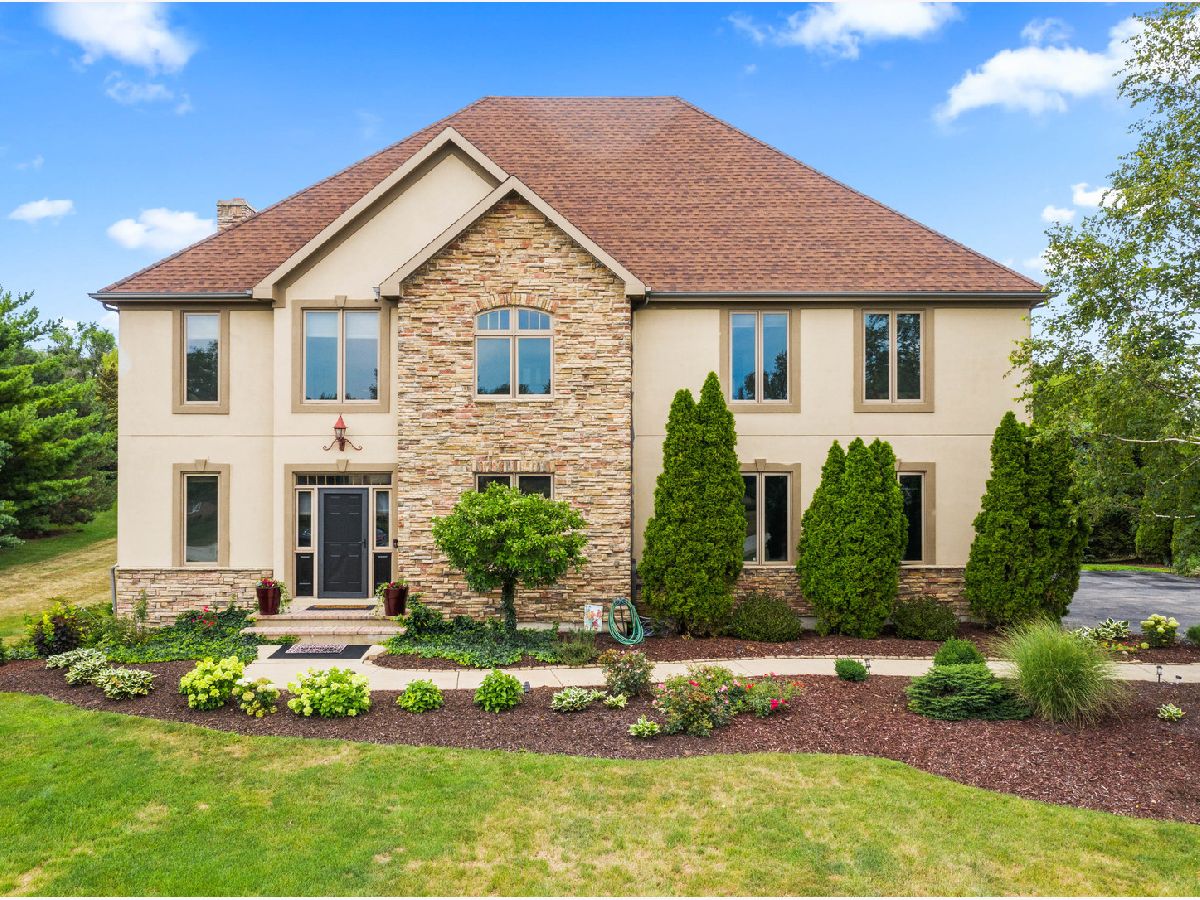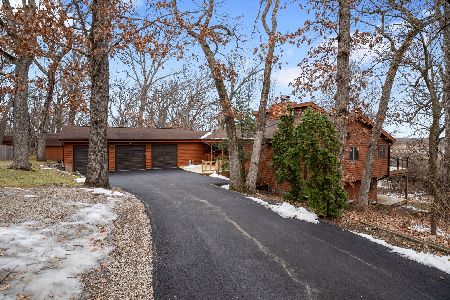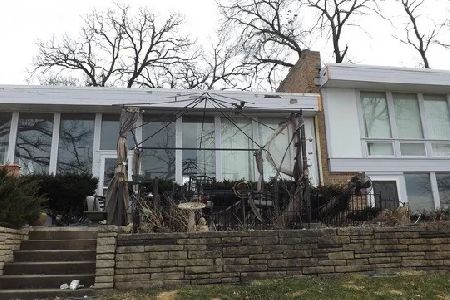2900 Dominion Lane, Mchenry, Illinois 60051
$510,000
|
Sold
|
|
| Status: | Closed |
| Sqft: | 3,600 |
| Cost/Sqft: | $143 |
| Beds: | 4 |
| Baths: | 5 |
| Year Built: | 2003 |
| Property Taxes: | $11,914 |
| Days On Market: | 1629 |
| Lot Size: | 1,00 |
Description
CHECK OUT THE 3D VIRTUAL TOUR!!! Welcome to this magnificent home in the coveted Bay Oaks subdivision situated on a 1 acre lot. Pride of owner shows in this meticulously maintained 4 bedroom, 4.1 bath custom built home. Main floor features tiled entry, formal dining room with hardwood floors, with recessed lighting, powder room, full bath with shower, first floor laundry, huge open concept eat in kitchen/family room, tiled flooring in kitchen with wood flooring in family room, granite counters, cream glazed cabinets, backsplash, double ovens, stainless appliances, large breakfast island, dedicated work office/computer space with cabinetry , 2 story family room with beautifully mantled gas logs fire place, flooded with an abundance of natural light pouring in through the large windows, sliding glass doors to your amazing outdoor deck and lush greenery. Walk up the 100 year old antique wood flooring saved from a Georgia Theatre to the open loft landing of the second floor overlooking the family room, spacious primary suite with ensuite, dual sinks, granite counters, separate shower and tub, laundry chute, 3 additional bedrooms and hall full bath, newer laminate wood flooring throughout. Lower level features full kitchenette/wet bar, full bath, a loads of space for entertaining, game room, or extra living space. Loads of cabinet and closet space throughout entire home and a huge floored attic that can be finished or used for storage. large 3 car garage with radiant heated floors and 8ft doors, 2x furnace 2020/2003, 2x AC 2020/2003, roof 2003, water softener 2021, fridge/microwave/dishwasher 2018, 2-40 gallon water heaters, exterior painted in 2020, newer carpet, excellent schools, Nothing to do but move into this beauty! Easy commute, close to dining, shopping, recreation. COME CHECK IT OUT TODAY!!!!
Property Specifics
| Single Family | |
| — | |
| — | |
| 2003 | |
| Full | |
| CUSTOM | |
| No | |
| 1 |
| Mc Henry | |
| Bay Oaks | |
| 0 / Not Applicable | |
| None | |
| Private Well | |
| Septic-Private | |
| 11161897 | |
| 1019201018 |
Nearby Schools
| NAME: | DISTRICT: | DISTANCE: | |
|---|---|---|---|
|
Grade School
Ringwood School Primary Ctr |
12 | — | |
|
Middle School
Johnsburg Junior High School |
12 | Not in DB | |
|
High School
Johnsburg High School |
12 | Not in DB | |
|
Alternate Elementary School
Johnsburg Elementary School |
— | Not in DB | |
Property History
| DATE: | EVENT: | PRICE: | SOURCE: |
|---|---|---|---|
| 6 Oct, 2021 | Sold | $510,000 | MRED MLS |
| 20 Aug, 2021 | Under contract | $515,000 | MRED MLS |
| 3 Aug, 2021 | Listed for sale | $515,000 | MRED MLS |
































Room Specifics
Total Bedrooms: 4
Bedrooms Above Ground: 4
Bedrooms Below Ground: 0
Dimensions: —
Floor Type: Wood Laminate
Dimensions: —
Floor Type: Wood Laminate
Dimensions: —
Floor Type: Wood Laminate
Full Bathrooms: 5
Bathroom Amenities: Whirlpool,Separate Shower,Double Sink
Bathroom in Basement: 1
Rooms: Breakfast Room,Recreation Room,Sitting Room
Basement Description: Finished
Other Specifics
| 3 | |
| Concrete Perimeter | |
| Asphalt | |
| Deck, Storms/Screens | |
| — | |
| 154X281X151X290 | |
| — | |
| Full | |
| Vaulted/Cathedral Ceilings, Bar-Wet, Hardwood Floors, First Floor Laundry, First Floor Full Bath | |
| Range, Microwave, Dishwasher, Refrigerator, Bar Fridge, Washer, Dryer, Disposal, Stainless Steel Appliance(s) | |
| Not in DB | |
| Street Paved | |
| — | |
| — | |
| Wood Burning, Gas Starter |
Tax History
| Year | Property Taxes |
|---|---|
| 2021 | $11,914 |
Contact Agent
Nearby Similar Homes
Nearby Sold Comparables
Contact Agent
Listing Provided By
Keller Williams Infinity





