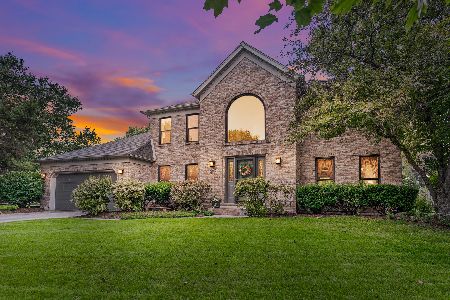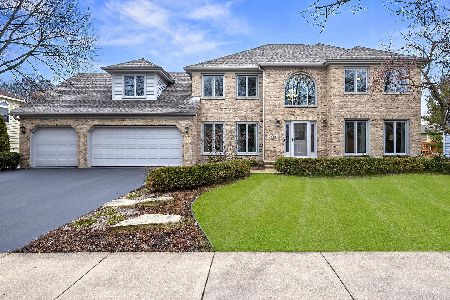2704 Breckenridge Lane, Naperville, Illinois 60565
$527,000
|
Sold
|
|
| Status: | Closed |
| Sqft: | 3,258 |
| Cost/Sqft: | $166 |
| Beds: | 4 |
| Baths: | 4 |
| Year Built: | 1992 |
| Property Taxes: | $11,927 |
| Days On Market: | 4996 |
| Lot Size: | 0,37 |
Description
Simply Gorgeous! Robert Allen design w/ flowing hdwd flrs, custom trim, columns, skylights & beams! Fantastic Newer Kitchen~ Natural cherry cabs, SubZero, Dacor, Miele, DW, quartz counters, double oven, dry bar, dramatic open clg. Spacious foyer, liv rm & fam rm. 1st floor bedrm w/full bath Master plus 2 BRs & 2 renovated baths up! Fin bmt w/bar. Fab deck & yard. Close to schls/pool&tennis. NVHS. Sept/ Oct close.
Property Specifics
| Single Family | |
| — | |
| — | |
| 1992 | |
| Partial | |
| — | |
| No | |
| 0.37 |
| Will | |
| Breckenridge Estates | |
| 700 / Annual | |
| Insurance,Clubhouse,Pool | |
| Lake Michigan | |
| Public Sewer | |
| 08100938 | |
| 0701013010270000 |
Nearby Schools
| NAME: | DISTRICT: | DISTANCE: | |
|---|---|---|---|
|
Grade School
Spring Brook Elementary School |
204 | — | |
|
Middle School
Gregory Middle School |
204 | Not in DB | |
|
High School
Neuqua Valley High School |
204 | Not in DB | |
Property History
| DATE: | EVENT: | PRICE: | SOURCE: |
|---|---|---|---|
| 12 Oct, 2012 | Sold | $527,000 | MRED MLS |
| 30 Jun, 2012 | Under contract | $539,900 | MRED MLS |
| 25 Jun, 2012 | Listed for sale | $539,900 | MRED MLS |
Room Specifics
Total Bedrooms: 4
Bedrooms Above Ground: 4
Bedrooms Below Ground: 0
Dimensions: —
Floor Type: Carpet
Dimensions: —
Floor Type: Carpet
Dimensions: —
Floor Type: Carpet
Full Bathrooms: 4
Bathroom Amenities: Whirlpool,Separate Shower,Double Sink
Bathroom in Basement: 0
Rooms: Eating Area,Foyer,Game Room,Recreation Room
Basement Description: Finished,Crawl
Other Specifics
| 3 | |
| — | |
| Concrete | |
| Deck, Storms/Screens | |
| Corner Lot,Landscaped | |
| 112X142X112X143 | |
| — | |
| Full | |
| Vaulted/Cathedral Ceilings, Skylight(s), Bar-Wet, Hardwood Floors, First Floor Bedroom, First Floor Full Bath | |
| Double Oven, Microwave, Dishwasher, High End Refrigerator, Bar Fridge, Washer, Dryer, Disposal, Stainless Steel Appliance(s) | |
| Not in DB | |
| Clubhouse, Pool, Tennis Courts, Sidewalks, Street Lights | |
| — | |
| — | |
| Wood Burning, Gas Starter |
Tax History
| Year | Property Taxes |
|---|---|
| 2012 | $11,927 |
Contact Agent
Nearby Similar Homes
Nearby Sold Comparables
Contact Agent
Listing Provided By
Coldwell Banker Residential










