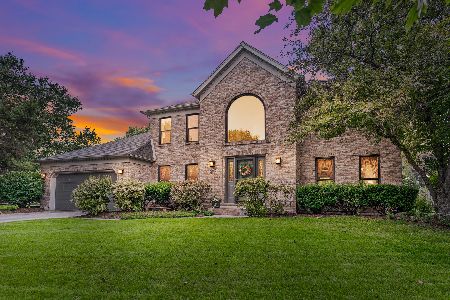555 De Lasalle Avenue, Naperville, Illinois 60565
$455,000
|
Sold
|
|
| Status: | Closed |
| Sqft: | 3,169 |
| Cost/Sqft: | $145 |
| Beds: | 4 |
| Baths: | 3 |
| Year Built: | 1989 |
| Property Taxes: | $10,349 |
| Days On Market: | 2811 |
| Lot Size: | 0,25 |
Description
Fantastic home in great location has been impeccably maintained and just freshly painted inside in today's colors. Neutral decor just ready to move into with huge rooms and thoughtful floorplan with open concept family room and kitchen. Granite counters and island with high end stainless appliances and huge breakfast room with bump out bay. Gigantic family room with fireplace, beams, and built ins. Fantastic laundry/mudroom. Large foyer and huge guest closet. Oversized two car garage. Large bedrooms with walk in closets and ceiling fans. Big hall bathroom with volume ceiling. Oversized master with volume ceiling, walk in closet and huge master bathroom with oversized tub plus separate shower and double sinks. This home is move in ready. Make sure you see the extensive and beautiful hardscaped yard with paver patio and outdoor fireplace plus gorgeous mature landscaping that's like living in an arboretum. Newer doors, windows, irrigation system and central vacuum. Tremendous home value!
Property Specifics
| Single Family | |
| — | |
| Traditional | |
| 1989 | |
| Full | |
| — | |
| No | |
| 0.25 |
| Will | |
| Knoch Knolls | |
| 75 / Annual | |
| None | |
| Lake Michigan | |
| Public Sewer, Sewer-Storm | |
| 09990702 | |
| 0701014130010000 |
Nearby Schools
| NAME: | DISTRICT: | DISTANCE: | |
|---|---|---|---|
|
Grade School
Spring Brook Elementary School |
204 | — | |
|
Middle School
Gregory Middle School |
204 | Not in DB | |
|
High School
Neuqua Valley High School |
204 | Not in DB | |
Property History
| DATE: | EVENT: | PRICE: | SOURCE: |
|---|---|---|---|
| 24 Aug, 2018 | Sold | $455,000 | MRED MLS |
| 5 Jul, 2018 | Under contract | $460,000 | MRED MLS |
| 19 Jun, 2018 | Listed for sale | $460,000 | MRED MLS |
Room Specifics
Total Bedrooms: 4
Bedrooms Above Ground: 4
Bedrooms Below Ground: 0
Dimensions: —
Floor Type: Carpet
Dimensions: —
Floor Type: Carpet
Dimensions: —
Floor Type: Carpet
Full Bathrooms: 3
Bathroom Amenities: Whirlpool,Separate Shower,Double Sink
Bathroom in Basement: 0
Rooms: Breakfast Room,Foyer
Basement Description: Unfinished
Other Specifics
| 2 | |
| Concrete Perimeter | |
| Asphalt | |
| Porch, Brick Paver Patio, Storms/Screens, Outdoor Fireplace | |
| Landscaped | |
| 81X130 | |
| Unfinished | |
| Full | |
| Vaulted/Cathedral Ceilings, Hardwood Floors, First Floor Laundry | |
| Range, Microwave, Dishwasher, High End Refrigerator, Washer, Dryer, Disposal, Stainless Steel Appliance(s) | |
| Not in DB | |
| — | |
| — | |
| — | |
| Wood Burning, Gas Starter |
Tax History
| Year | Property Taxes |
|---|---|
| 2018 | $10,349 |
Contact Agent
Nearby Similar Homes
Nearby Sold Comparables
Contact Agent
Listing Provided By
RE/MAX Professionals Select









