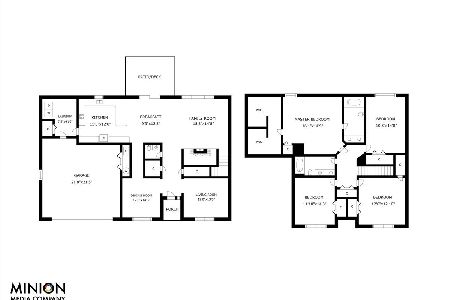2706 Bayhill Drive, Champaign, Illinois 61822
$245,000
|
Sold
|
|
| Status: | Closed |
| Sqft: | 2,482 |
| Cost/Sqft: | $101 |
| Beds: | 4 |
| Baths: | 3 |
| Year Built: | 1998 |
| Property Taxes: | $5,340 |
| Days On Market: | 3566 |
| Lot Size: | 0,00 |
Description
Immaculate one owner home located on quiet cul-de-sac in desirable Cherry Hills.This home is a pleasure to show with formal living and dining rooms that lead into the family room with wood flooring, cozy fireplace and kitchen area. Large kitchen with new Bosch DW and quality Amish pine cabinets that opens to nook and family room. Patio doors off the nook to large deck that steps down to a brick patio for great outdoor living area. Nicely landscaped yard with perennial garden. Second floor features four large bedrooms with an abundance of closet and storage space. Relax in the Master Bedroom suite with cathedral ceiling, extra large WIC and Master Bath with dual sink vanity and whirlpool. Don't miss out on the opportunity to make this house your home!
Property Specifics
| Single Family | |
| — | |
| Traditional | |
| 1998 | |
| None | |
| — | |
| No | |
| — |
| Champaign | |
| Cherry Hills | |
| 75 / Annual | |
| — | |
| Public | |
| Public Sewer | |
| 09439575 | |
| 032027304010 |
Nearby Schools
| NAME: | DISTRICT: | DISTANCE: | |
|---|---|---|---|
|
Grade School
Soc |
— | ||
|
Middle School
Call Unt 4 351-3701 |
Not in DB | ||
|
High School
Central |
Not in DB | ||
Property History
| DATE: | EVENT: | PRICE: | SOURCE: |
|---|---|---|---|
| 24 Jun, 2016 | Sold | $245,000 | MRED MLS |
| 18 May, 2016 | Under contract | $249,900 | MRED MLS |
| 3 May, 2016 | Listed for sale | $249,900 | MRED MLS |
Room Specifics
Total Bedrooms: 4
Bedrooms Above Ground: 4
Bedrooms Below Ground: 0
Dimensions: —
Floor Type: Carpet
Dimensions: —
Floor Type: Carpet
Dimensions: —
Floor Type: Carpet
Full Bathrooms: 3
Bathroom Amenities: Whirlpool
Bathroom in Basement: —
Rooms: Walk In Closet
Basement Description: Crawl
Other Specifics
| 2 | |
| — | |
| — | |
| Deck, Patio | |
| Cul-De-Sac | |
| 120X90X148X71 | |
| — | |
| Full | |
| Vaulted/Cathedral Ceilings | |
| Dishwasher, Disposal, Microwave, Range, Refrigerator | |
| Not in DB | |
| Sidewalks | |
| — | |
| — | |
| Gas Log |
Tax History
| Year | Property Taxes |
|---|---|
| 2016 | $5,340 |
Contact Agent
Nearby Similar Homes
Nearby Sold Comparables
Contact Agent
Listing Provided By
RE/MAX REALTY ASSOCIATES-CHA










