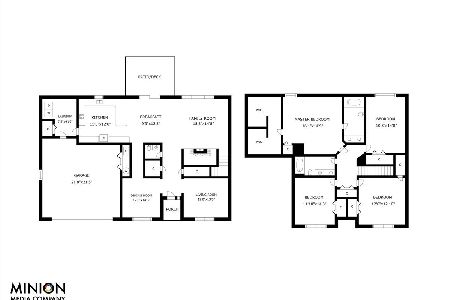3109 Cherry Hills Drive, Champaign, Illinois 61822
$232,000
|
Sold
|
|
| Status: | Closed |
| Sqft: | 2,439 |
| Cost/Sqft: | $98 |
| Beds: | 4 |
| Baths: | 3 |
| Year Built: | 1996 |
| Property Taxes: | $5,097 |
| Days On Market: | 5033 |
| Lot Size: | 0,00 |
Description
Spacious 4 bdrm two story home located in SW Champaign. Kitchen has hickory cabs, island, new stainless refrig, and is open to fam rm. Entry, kit, fam rm, and mstr bdrm have newer hickory wood floors. Liv Rm has wood fireplc w/gas starter, dining room has tray ceiling. Mstr suite has vaulted ceiling, walk-in closet, dual vanities, whirlpool and sep shwr. Three more bdrms--one with lrge walk-in closet, hall bath has dual sinks and nice skylight. Bsmt has a rec room, large storage area and a rough-in for bathrm. New dimensional shingles in 2011 w/transferable warranty. The 2.5 car gar offers additional attic storage and the cedar fenced yard is great for kids & pets.
Property Specifics
| Single Family | |
| — | |
| Traditional | |
| 1996 | |
| Walkout | |
| — | |
| No | |
| — |
| Champaign | |
| Cherry Hills | |
| 75 / Annual | |
| — | |
| Public | |
| Public Sewer | |
| 09465389 | |
| 032027304005 |
Nearby Schools
| NAME: | DISTRICT: | DISTANCE: | |
|---|---|---|---|
|
Grade School
Soc |
— | ||
|
Middle School
Call Unt 4 351-3701 |
Not in DB | ||
|
High School
Central |
Not in DB | ||
Property History
| DATE: | EVENT: | PRICE: | SOURCE: |
|---|---|---|---|
| 19 Jul, 2012 | Sold | $232,000 | MRED MLS |
| 13 May, 2012 | Under contract | $239,900 | MRED MLS |
| 27 Apr, 2012 | Listed for sale | $0 | MRED MLS |
Room Specifics
Total Bedrooms: 4
Bedrooms Above Ground: 4
Bedrooms Below Ground: 0
Dimensions: —
Floor Type: Carpet
Dimensions: —
Floor Type: Carpet
Dimensions: —
Floor Type: Carpet
Full Bathrooms: 3
Bathroom Amenities: —
Bathroom in Basement: —
Rooms: —
Basement Description: —
Other Specifics
| 2.5 | |
| — | |
| — | |
| Patio, Porch | |
| Fenced Yard | |
| 139 X 140 X 49 X 117 | |
| — | |
| Full | |
| Vaulted/Cathedral Ceilings, Skylight(s) | |
| Dishwasher, Disposal, Microwave, Range, Refrigerator | |
| Not in DB | |
| Sidewalks | |
| — | |
| — | |
| Gas Starter, Wood Burning |
Tax History
| Year | Property Taxes |
|---|---|
| 2012 | $5,097 |
Contact Agent
Nearby Similar Homes
Nearby Sold Comparables
Contact Agent
Listing Provided By
RE/MAX REALTY ASSOCIATES-CHA










