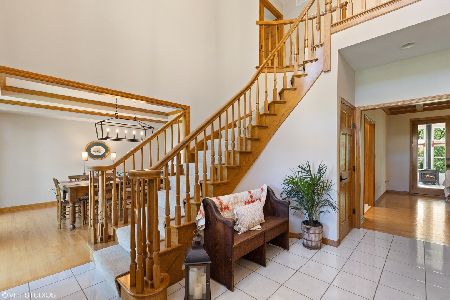2706 Jenny Jae Lane, Crystal Lake, Illinois 60012
$387,000
|
Sold
|
|
| Status: | Closed |
| Sqft: | 3,585 |
| Cost/Sqft: | $112 |
| Beds: | 4 |
| Baths: | 3 |
| Year Built: | 1994 |
| Property Taxes: | $12,620 |
| Days On Market: | 2886 |
| Lot Size: | 1,59 |
Description
As Dorothy would say... THERE IS NO PLACE LIKE HOME!!! when you live in this beautiful custom built 2 story home in Timberlane Estates in Unincorporated Crystal Lake. Resort style living at the end of the street on a cul de sac on a 1.59 acre lot that borders a 3.8 ac lot that can never be built on & backs to farm land. Built in 1994 & features 3,585 sf above grade & an additional 1,000+ sf of finished space in the basement, 4 large bedrooms, 1st floor den / 5th bedroom, Kitchen with large island & eating area that looks out on your park like back yard, 3 season rm Off the 2 story Family room has a FP, Cathedral ceiling & skylights overlooking upper level, large deck, Pool, Formal Living/Dining rooms w/ tray ceiling, oversized 3 car garage, Master Suite with Fireplace, Prvt bath & Jacuzzi tub the size of most hot tubs, balcony overlooking your private back yard, & large walkin closet, Exterior walls of home are 2x6 Construction, Rural setting but close to town,Train, Shopping, Rt 31
Property Specifics
| Single Family | |
| — | |
| Georgian | |
| 1994 | |
| Full | |
| CUSTOM | |
| No | |
| 1.59 |
| Mc Henry | |
| Timberlane Estates | |
| 0 / Not Applicable | |
| None | |
| Private Well | |
| Septic-Private | |
| 09864077 | |
| 1416426009 |
Nearby Schools
| NAME: | DISTRICT: | DISTANCE: | |
|---|---|---|---|
|
Grade School
North Elementary School |
47 | — | |
|
Middle School
Hannah Beardsley Middle School |
47 | Not in DB | |
|
High School
Prairie Ridge High School |
155 | Not in DB | |
Property History
| DATE: | EVENT: | PRICE: | SOURCE: |
|---|---|---|---|
| 9 Apr, 2018 | Sold | $387,000 | MRED MLS |
| 2 Mar, 2018 | Under contract | $399,999 | MRED MLS |
| 22 Feb, 2018 | Listed for sale | $399,999 | MRED MLS |
Room Specifics
Total Bedrooms: 4
Bedrooms Above Ground: 4
Bedrooms Below Ground: 0
Dimensions: —
Floor Type: Carpet
Dimensions: —
Floor Type: Carpet
Dimensions: —
Floor Type: Carpet
Full Bathrooms: 3
Bathroom Amenities: Whirlpool,Separate Shower,Double Sink
Bathroom in Basement: 0
Rooms: Eating Area,Den,Office,Recreation Room,Foyer,Sun Room
Basement Description: Partially Finished
Other Specifics
| 3 | |
| Concrete Perimeter | |
| Asphalt | |
| Balcony, Deck, Patio, Above Ground Pool | |
| Cul-De-Sac,Wooded | |
| 1.59 ACRES | |
| Unfinished | |
| Full | |
| Vaulted/Cathedral Ceilings, Skylight(s), Hardwood Floors, First Floor Laundry | |
| Range, Dishwasher, Refrigerator, Washer, Dryer, Range Hood | |
| Not in DB | |
| — | |
| — | |
| — | |
| — |
Tax History
| Year | Property Taxes |
|---|---|
| 2018 | $12,620 |
Contact Agent
Nearby Similar Homes
Nearby Sold Comparables
Contact Agent
Listing Provided By
Five Star Realty, Inc





