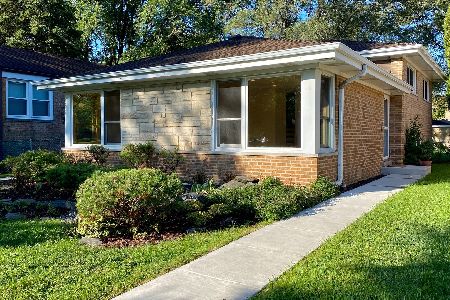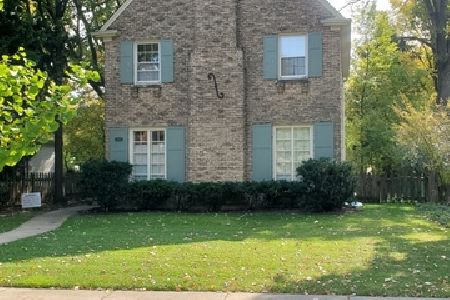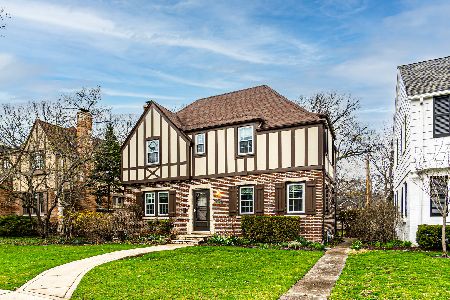2706 Payne Street, Evanston, Illinois 60201
$870,000
|
Sold
|
|
| Status: | Closed |
| Sqft: | 2,117 |
| Cost/Sqft: | $409 |
| Beds: | 4 |
| Baths: | 4 |
| Year Built: | 1928 |
| Property Taxes: | $15,692 |
| Days On Market: | 1901 |
| Lot Size: | 0,21 |
Description
Sold while in PLN - Don't miss this stunning and beautifully updated 4 bedroom, 2.2 bath home in a prime Northwest Evanston location! This home is situated on an expansive 50x180 lot on an idyllic tree-lined street close to parks, schools, Central street shops/restaurants, and transportation. A gorgeous living room with a wood-burning fireplace and charming built-ins is the perfect spot for relaxing and entertaining. An updated kitchen with plenty of storage and workspace is open to a fantastic dining room with french doors to an incredible screened-in porch. The comfortable family room provides plenty of space for everyone and connects to a light-filled office/sunroom with access to the screened-in porch. Upstairs is a spacious primary suite with soaring ceilings, a massive walk-in closet, fireplace, and a recently renovated primary bathroom with dual sinks, a large soaking tub, and a separate shower. Three additional good sized bedrooms, an updated full bath, and a cozy reading nook complete the second floor. The lower level has a large playroom, powder room, fantastic laundry/craft room, and plenty of storage. Outside is the expansive backyard and a brand new 2-car detached garage. It doesn't get much better than this - fantastic space, fabulous updates, all in the perfect location!
Property Specifics
| Single Family | |
| — | |
| — | |
| 1928 | |
| Partial | |
| — | |
| No | |
| 0.21 |
| Cook | |
| — | |
| 0 / Not Applicable | |
| None | |
| Lake Michigan,Public | |
| Public Sewer | |
| 10927478 | |
| 10114200110000 |
Nearby Schools
| NAME: | DISTRICT: | DISTANCE: | |
|---|---|---|---|
|
Grade School
Lincolnwood Elementary School |
65 | — | |
|
Middle School
Haven Middle School |
65 | Not in DB | |
|
High School
Evanston Twp High School |
202 | Not in DB | |
Property History
| DATE: | EVENT: | PRICE: | SOURCE: |
|---|---|---|---|
| 14 Jun, 2014 | Sold | $530,000 | MRED MLS |
| 24 Apr, 2014 | Under contract | $544,885 | MRED MLS |
| — | Last price change | $603,750 | MRED MLS |
| 29 Jan, 2014 | Listed for sale | $603,750 | MRED MLS |
| 16 Jun, 2016 | Sold | $780,295 | MRED MLS |
| 2 May, 2016 | Under contract | $799,900 | MRED MLS |
| 27 Apr, 2016 | Listed for sale | $799,900 | MRED MLS |
| 5 Jan, 2021 | Sold | $870,000 | MRED MLS |
| 8 Nov, 2020 | Under contract | $865,000 | MRED MLS |
| 8 Nov, 2020 | Listed for sale | $865,000 | MRED MLS |
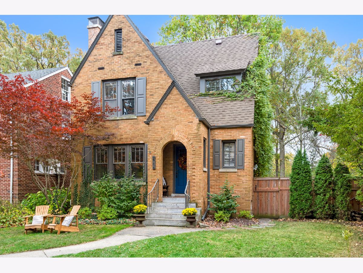
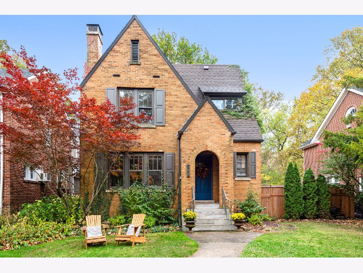
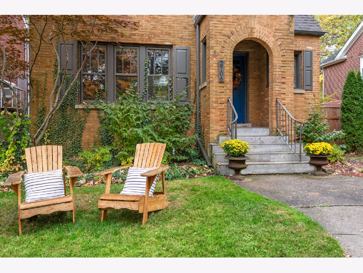
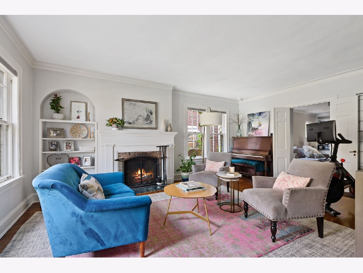
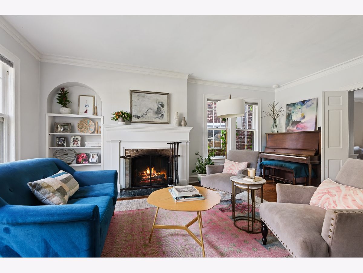
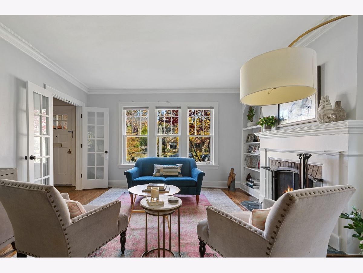
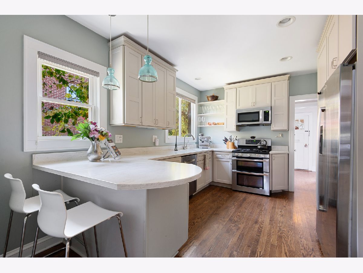
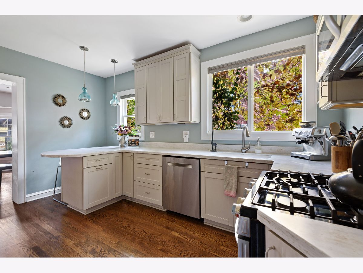
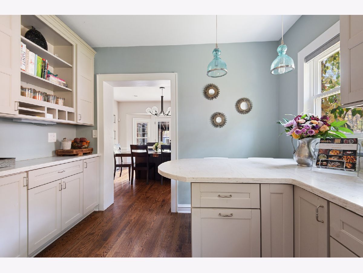
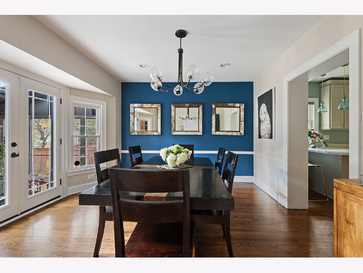
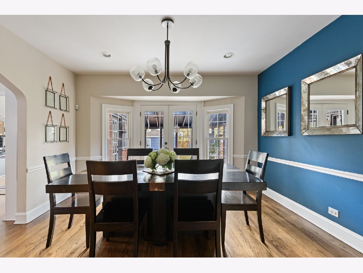
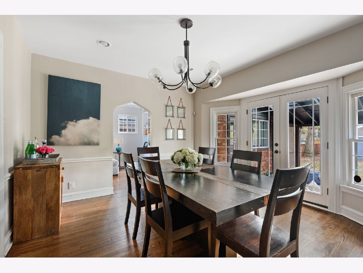
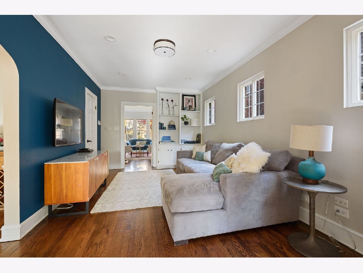
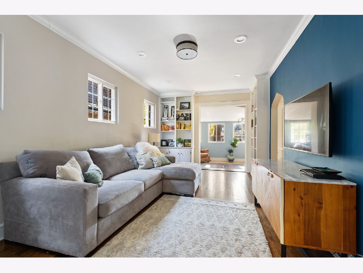
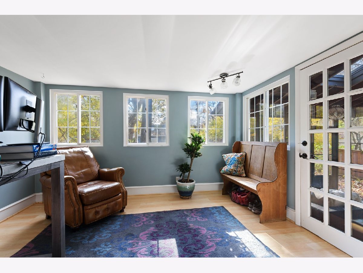
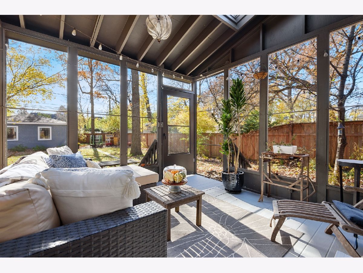
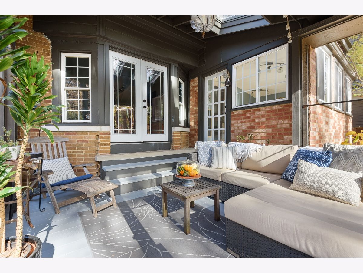
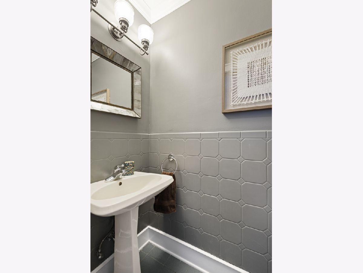
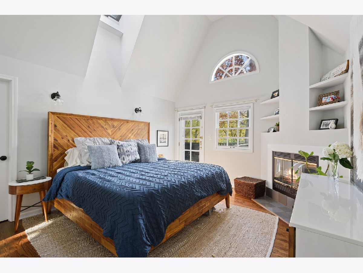
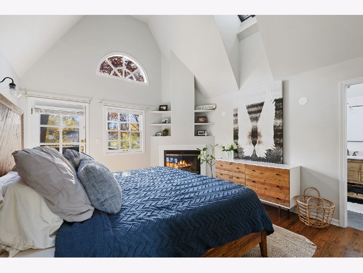
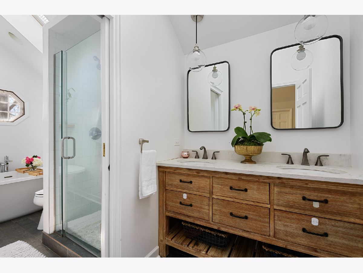
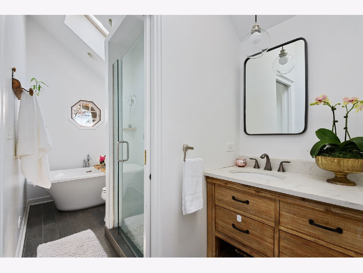
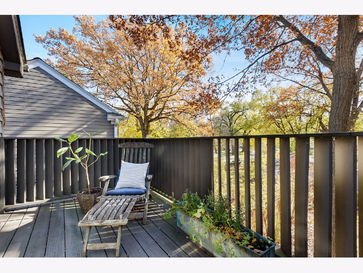
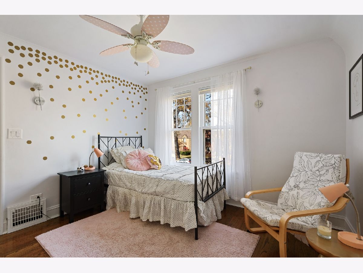
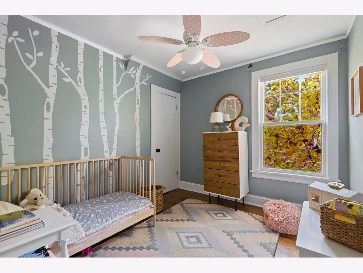
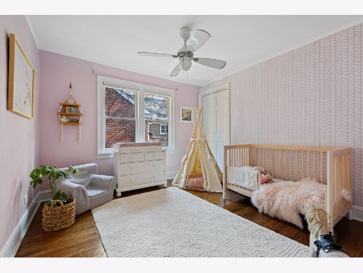
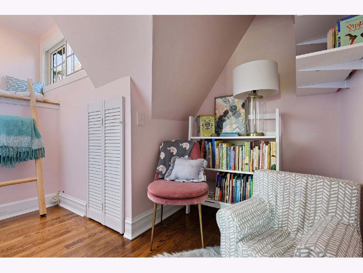
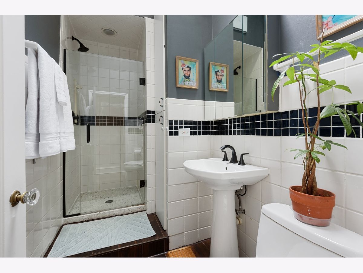
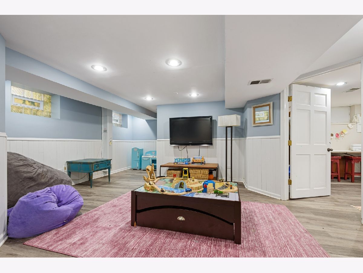
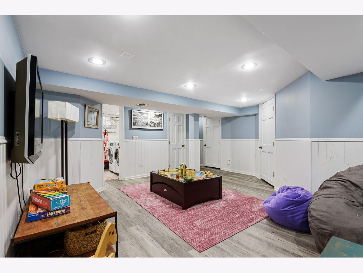
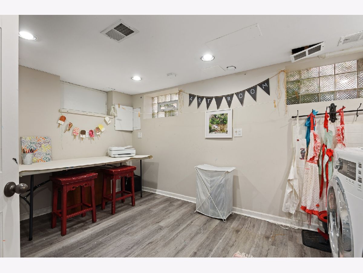
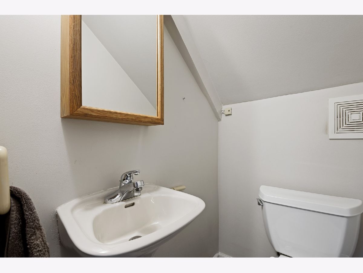
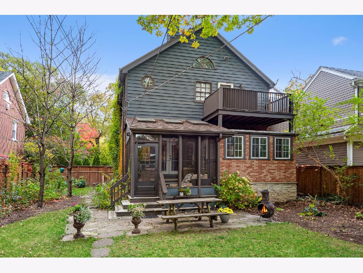
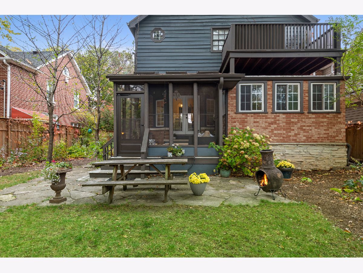
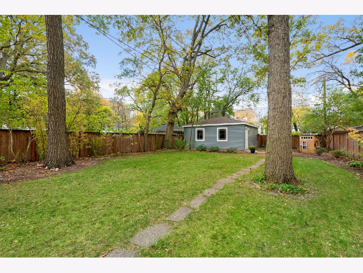
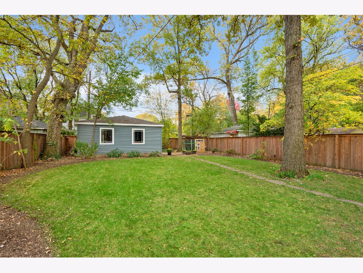
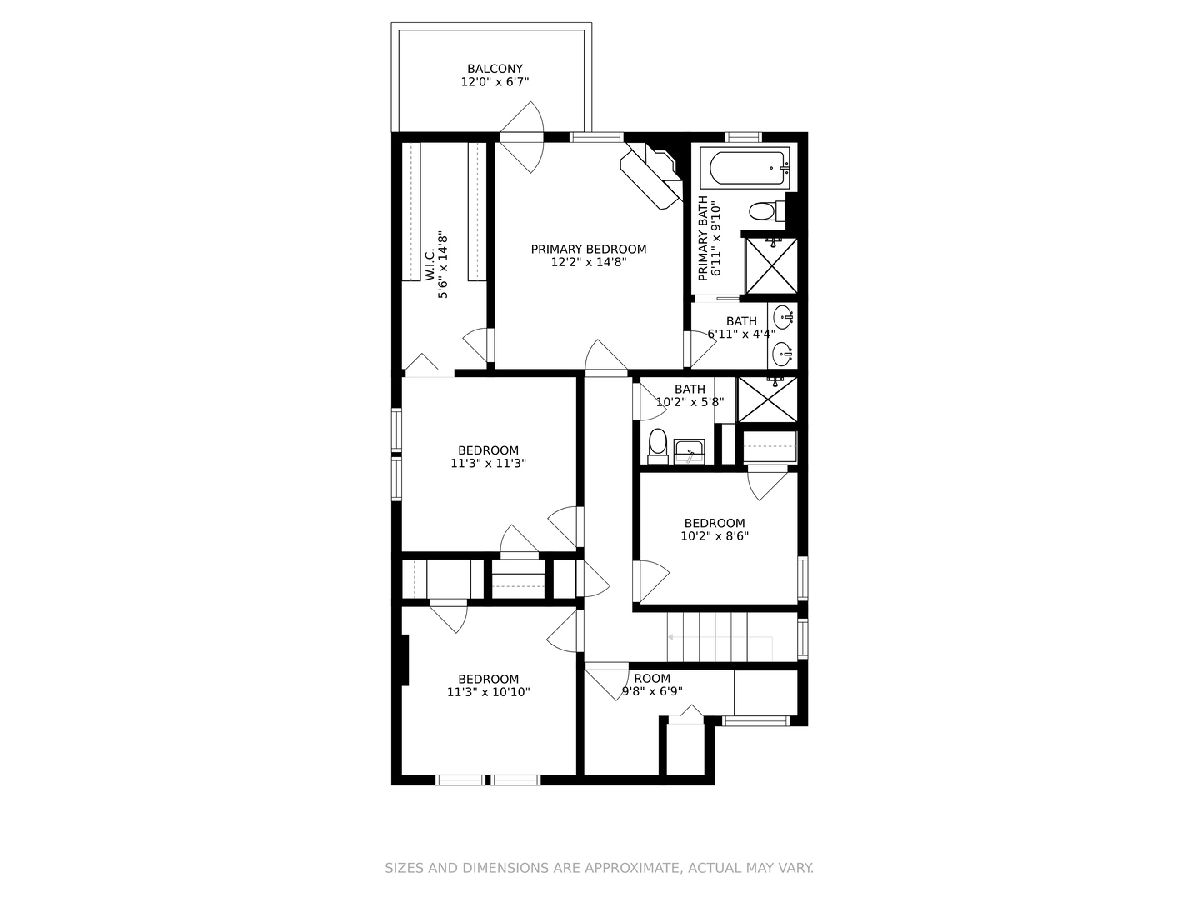
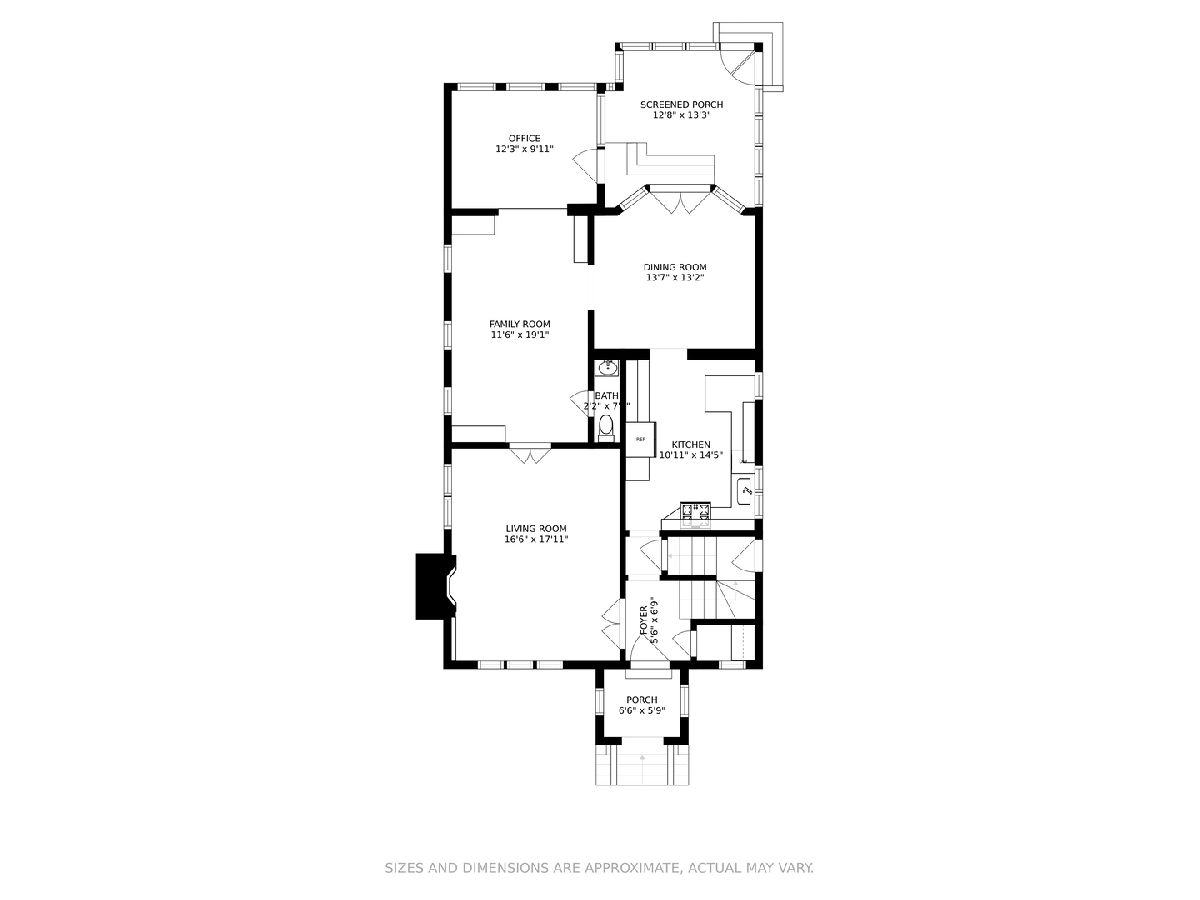
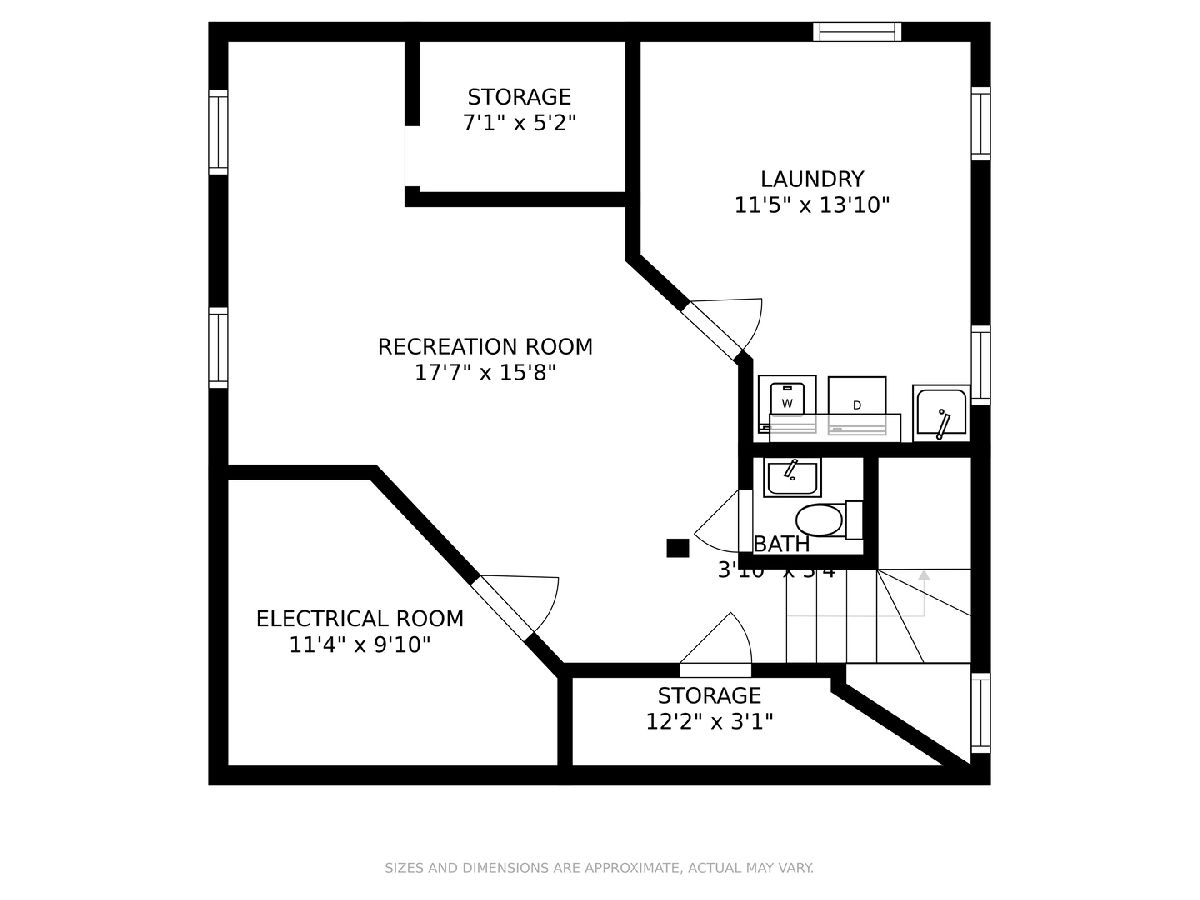
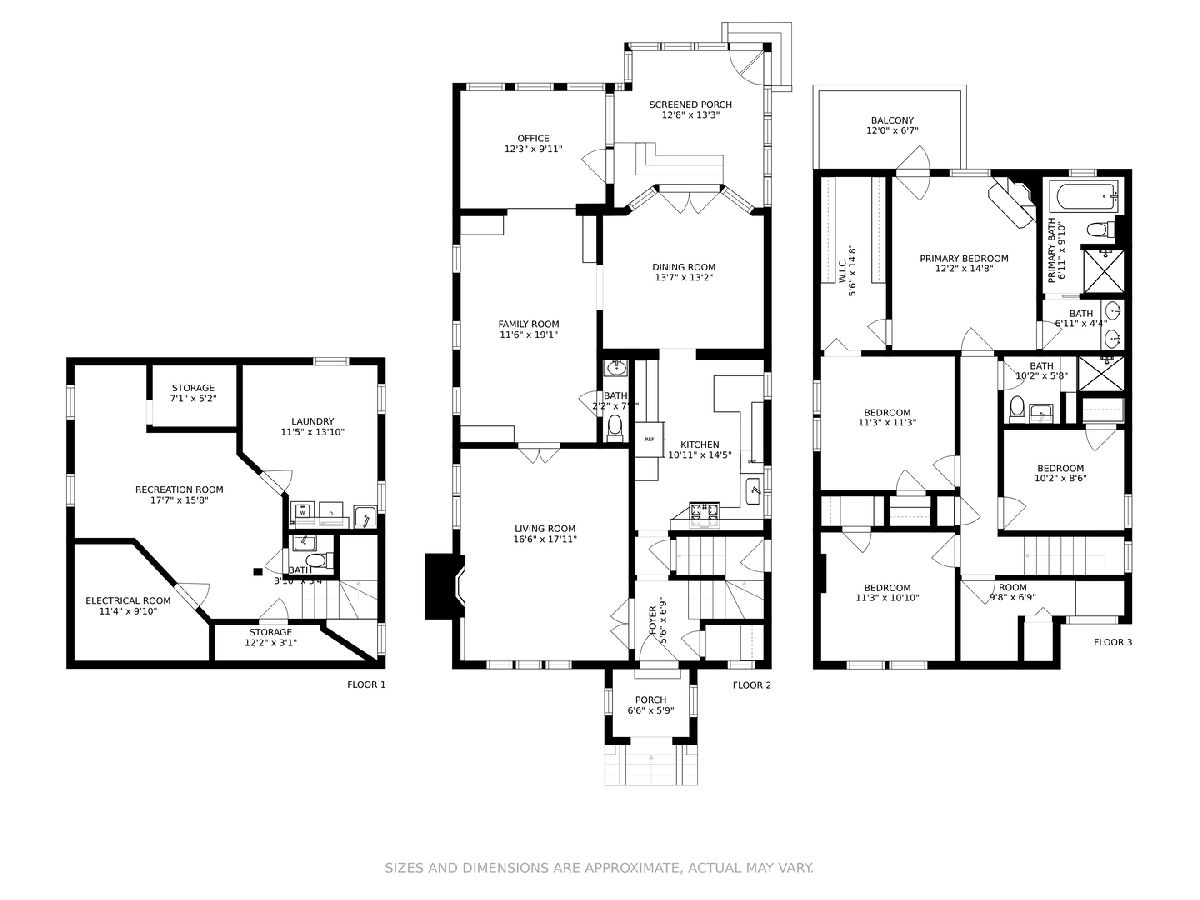
Room Specifics
Total Bedrooms: 4
Bedrooms Above Ground: 4
Bedrooms Below Ground: 0
Dimensions: —
Floor Type: Hardwood
Dimensions: —
Floor Type: Hardwood
Dimensions: —
Floor Type: Hardwood
Full Bathrooms: 4
Bathroom Amenities: Separate Shower,Double Sink,Soaking Tub
Bathroom in Basement: 1
Rooms: Office,Walk In Closet,Enclosed Porch,Recreation Room
Basement Description: Finished
Other Specifics
| 2 | |
| — | |
| — | |
| — | |
| — | |
| 50X180 | |
| Pull Down Stair | |
| Full | |
| Vaulted/Cathedral Ceilings, Skylight(s), Hardwood Floors, Built-in Features, Walk-In Closet(s) | |
| Range, Microwave, Dishwasher, Refrigerator, Washer, Dryer, Disposal, Stainless Steel Appliance(s) | |
| Not in DB | |
| — | |
| — | |
| — | |
| Wood Burning |
Tax History
| Year | Property Taxes |
|---|---|
| 2014 | $14,230 |
| 2016 | $14,126 |
| 2021 | $15,692 |
Contact Agent
Nearby Similar Homes
Nearby Sold Comparables
Contact Agent
Listing Provided By
Compass







