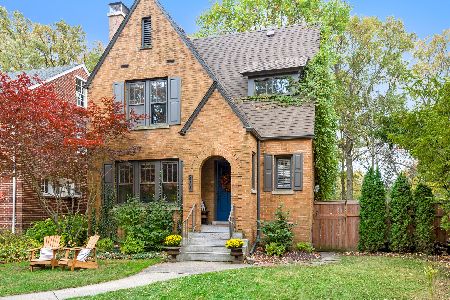8836 Bennett Avenue, Evanston, Illinois 60203
$395,000
|
Sold
|
|
| Status: | Closed |
| Sqft: | 1,172 |
| Cost/Sqft: | $340 |
| Beds: | 3 |
| Baths: | 2 |
| Year Built: | 1955 |
| Property Taxes: | $6,939 |
| Days On Market: | 1945 |
| Lot Size: | 0,16 |
Description
HIGH EFFICIENCY SMART HOME IN HIGHLY SOUGHT AFTER SKEVANSTON NEIGHBORHOOD! Move in ready 4 bedroom, 2 bathroom tri level home with plenty of outdoor space and easy access to North Shore Channel Trail. Beautiful new front and kitchen doors with Schlage Smart Locks so you can keep track of who is coming and going. Newly refinished red oak hardwood floors on the main and upper levels and freshly painted through out. All new light fixtures and LED recessed cans. Energy efficient Andersen windows let the beautiful light in and keep out the cold and noise. Ecobee thermostat to save on energy costs. Updated kitchen featuring beautiful Kraftmaid cabinets featuring 42" uppers. BRAND NEW 5 burner Frigidaire gas cooktop with exhaust. Zephyr exhaust. Bosch oven. Smart technology side by side Kitchenaid refrigerator with bottom freezer. Bosch dishwasher. GE Profiles convection microwave. BRAND NEW separate Frigidaire wine/beverage refrigerator, and Cosentino countertops. Separate dining area and living room with gas fireplace. Second level has 3 bedrooms with new closet doors. Each room has a central light fixture, but ceiling fans can be installed. Updated bathroom with new window, new tile surround, new vanity, lighting, and toilet. Stairs to lower level lead to a room with French doors that has been used as the primary bedroom, a guest bedroom, and a family room. Has reach in and walk in closet. Gas fireplace and wired for sound. Lots of extra storage space, including wine storage racks, in very tidy dry crawl space. Recently updated full bathroom. Clean laundry room with high efficiency mechanicals including humidifier, and extra storage closets. Spacious rear patio with large fenced back yard offers tons of space for summer entertainment and gardening. Two and a half car detached garage for plenty of storage and parking. Same owners for 20 years and everything has been meticulously maintained or updated.
Property Specifics
| Single Family | |
| — | |
| Tri-Level | |
| 1955 | |
| Full | |
| — | |
| No | |
| 0.16 |
| Cook | |
| — | |
| — / Not Applicable | |
| None | |
| Lake Michigan | |
| Public Sewer | |
| 10882061 | |
| 10144240470000 |
Nearby Schools
| NAME: | DISTRICT: | DISTANCE: | |
|---|---|---|---|
|
Grade School
Walker Elementary School |
65 | — | |
|
Middle School
Chute Middle School |
65 | Not in DB | |
|
High School
Evanston Twp High School |
202 | Not in DB | |
Property History
| DATE: | EVENT: | PRICE: | SOURCE: |
|---|---|---|---|
| 20 Nov, 2020 | Sold | $395,000 | MRED MLS |
| 12 Oct, 2020 | Under contract | $399,000 | MRED MLS |
| — | Last price change | $420,000 | MRED MLS |
| 25 Sep, 2020 | Listed for sale | $420,000 | MRED MLS |
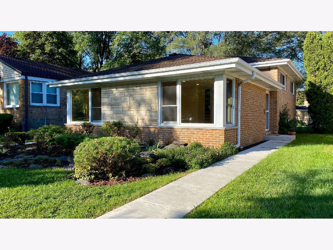
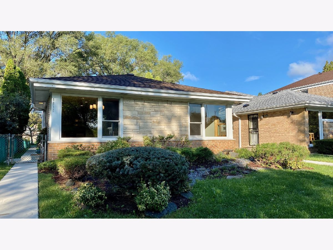
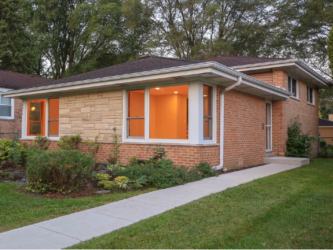
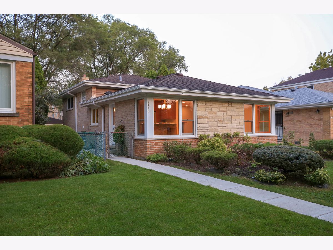
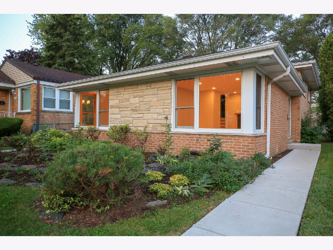
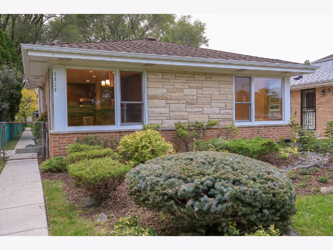
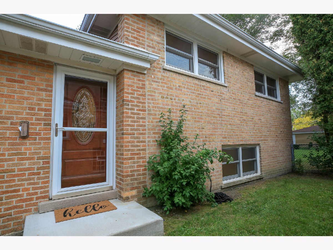
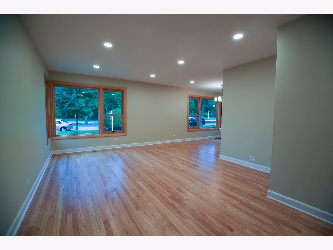
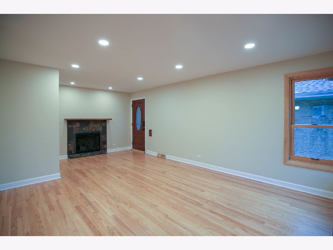
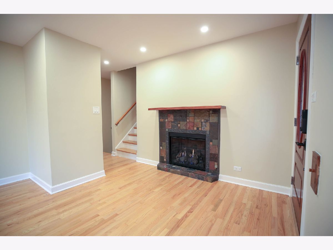
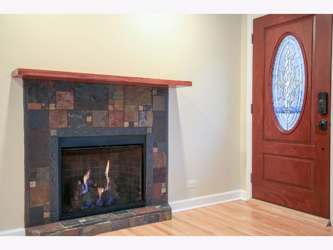
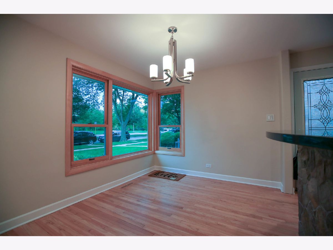
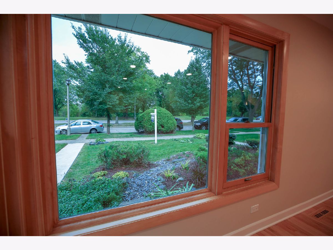
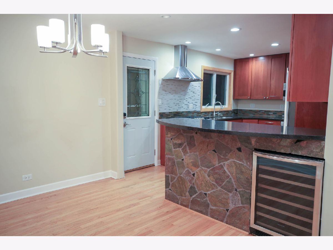
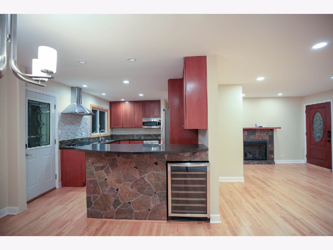
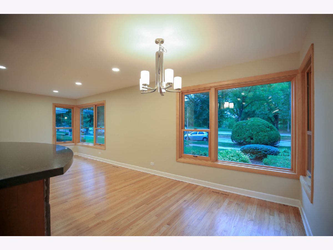
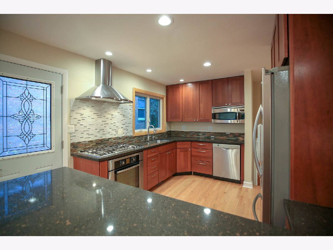
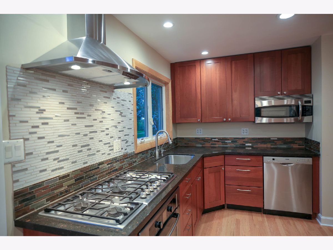
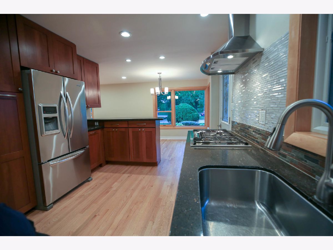
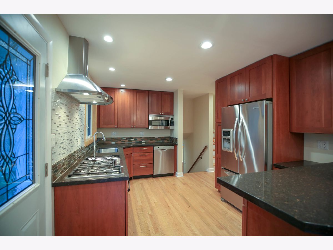
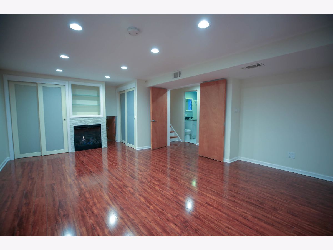
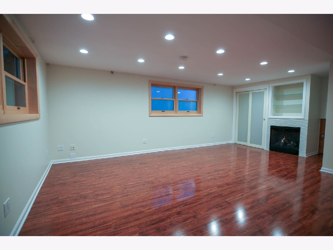
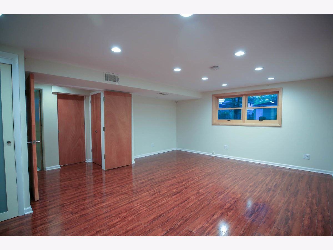
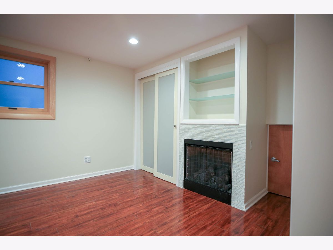
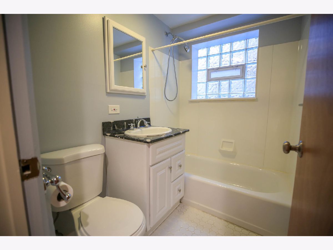
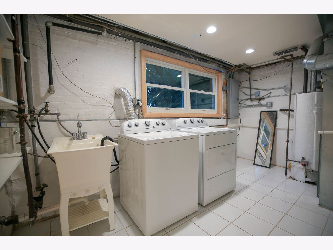
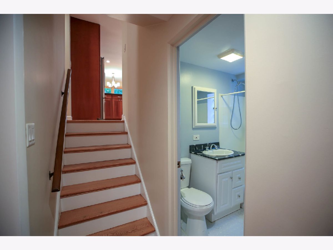
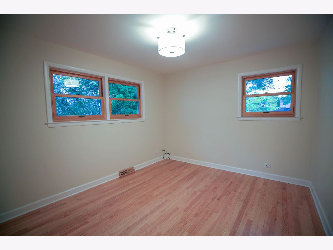
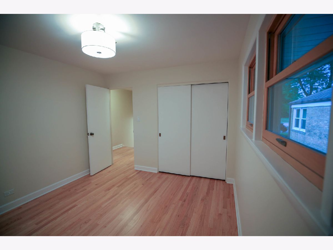
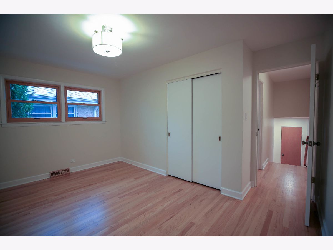
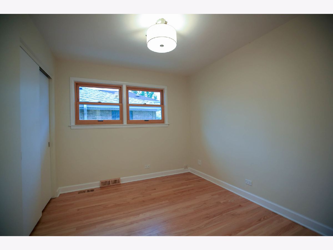
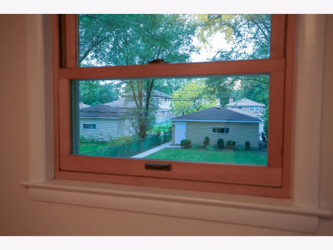
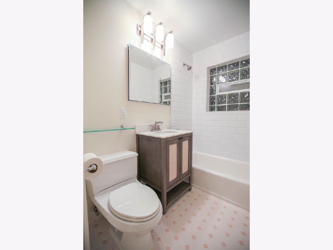
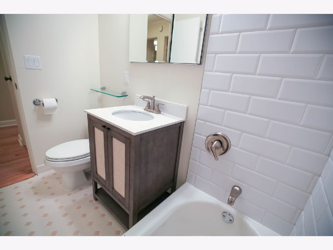
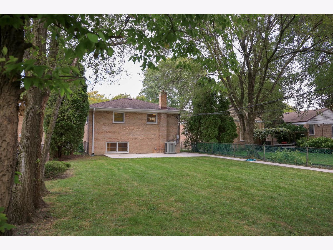
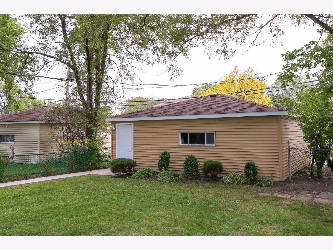
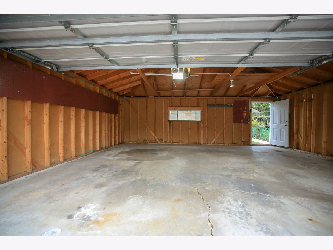
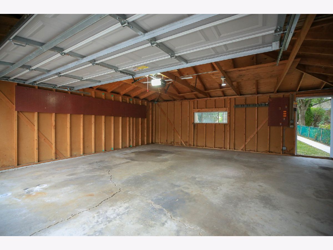
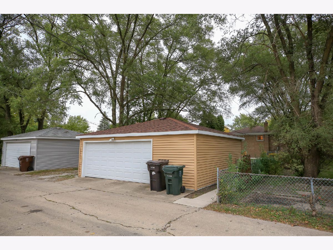
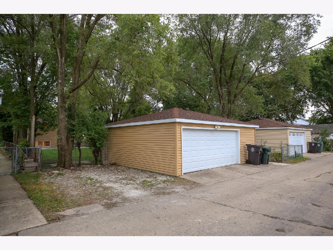
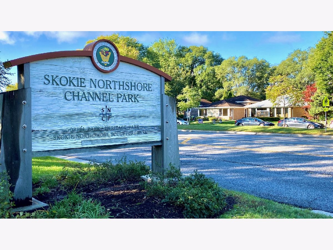
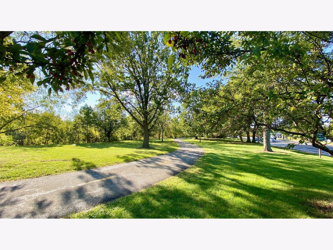
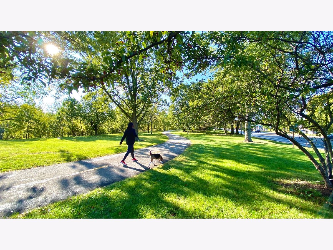

Room Specifics
Total Bedrooms: 4
Bedrooms Above Ground: 3
Bedrooms Below Ground: 1
Dimensions: —
Floor Type: Hardwood
Dimensions: —
Floor Type: Hardwood
Dimensions: —
Floor Type: Hardwood
Full Bathrooms: 2
Bathroom Amenities: —
Bathroom in Basement: 1
Rooms: Storage
Basement Description: Finished
Other Specifics
| 2.5 | |
| — | |
| — | |
| Patio, Storms/Screens | |
| Fenced Yard,Mature Trees | |
| 40 X 175 | |
| — | |
| None | |
| Hardwood Floors, Wood Laminate Floors, Granite Counters | |
| Range, Microwave, Dishwasher, Refrigerator, Washer, Dryer, Disposal, Stainless Steel Appliance(s), Wine Refrigerator, Cooktop, Range Hood, Water Purifier, Water Purifier Owned, Gas Cooktop, Gas Oven, Range Hood | |
| Not in DB | |
| Park, Sidewalks, Street Lights, Street Paved | |
| — | |
| — | |
| Gas Log, Gas Starter |
Tax History
| Year | Property Taxes |
|---|---|
| 2020 | $6,939 |
Contact Agent
Nearby Similar Homes
Nearby Sold Comparables
Contact Agent
Listing Provided By
Touchstone Group LLC







