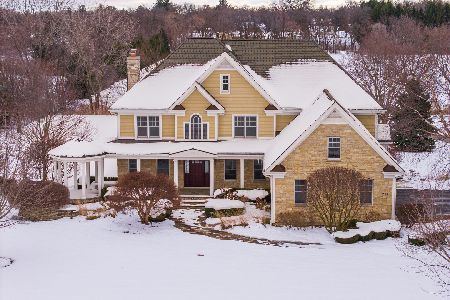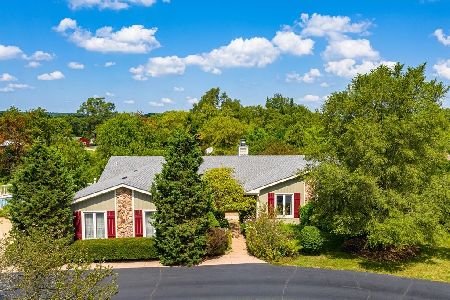2706 Stonegate Drive, Crystal Lake, Illinois 60012
$285,000
|
Sold
|
|
| Status: | Closed |
| Sqft: | 2,032 |
| Cost/Sqft: | $153 |
| Beds: | 3 |
| Baths: | 3 |
| Year Built: | 1979 |
| Property Taxes: | $7,921 |
| Days On Market: | 3051 |
| Lot Size: | 1,97 |
Description
Are you looking for a SERENE COUNTRY SETTING but want to be only minutes to town? Then you will want to check out this custom ranch situated on a gorgeous treed 2 acre lot! A charming & calming screened front porch greets you as you enter the house with ceramic tiled foyer. Over sized liv rm w/bow window opens to formal din rm. The UPDATED kitch features beautiful raised panel cabs, granite counters, backsplash, & eat-in area w/pass through to the din rm - perfect for entertaining. Off of the kitchen you'll love the fam rm w/hardwood flooring, crown molding, cozy brick fireplace and sliders leading to the custom deck overlooking the spacious and panoramic backyard. Laundry rm includes extra cabinetry, granite counters & deep sink. Master suite is complete w/sitting area, his and her closets & REDONE bath which incl extra large shower w/dual shower heads. Other amenities include oversized 2 car gar, storage bay w/gar door (great for riding mower), reverse osmosis system & more!
Property Specifics
| Single Family | |
| — | |
| Ranch | |
| 1979 | |
| Full | |
| — | |
| No | |
| 1.97 |
| Mc Henry | |
| — | |
| 0 / Not Applicable | |
| None | |
| Private Well | |
| Septic-Private | |
| 09752083 | |
| 1418428009 |
Nearby Schools
| NAME: | DISTRICT: | DISTANCE: | |
|---|---|---|---|
|
Grade School
North Elementary School |
47 | — | |
|
Middle School
Hannah Beardsley Middle School |
47 | Not in DB | |
|
High School
Prairie Ridge High School |
155 | Not in DB | |
Property History
| DATE: | EVENT: | PRICE: | SOURCE: |
|---|---|---|---|
| 12 Jan, 2018 | Sold | $285,000 | MRED MLS |
| 17 Dec, 2017 | Under contract | $309,900 | MRED MLS |
| 19 Sep, 2017 | Listed for sale | $309,900 | MRED MLS |
Room Specifics
Total Bedrooms: 3
Bedrooms Above Ground: 3
Bedrooms Below Ground: 0
Dimensions: —
Floor Type: Carpet
Dimensions: —
Floor Type: Carpet
Full Bathrooms: 3
Bathroom Amenities: Double Shower
Bathroom in Basement: 0
Rooms: Eating Area,Sitting Room
Basement Description: Unfinished
Other Specifics
| 2 | |
| Concrete Perimeter | |
| Asphalt | |
| Deck, Porch Screened, In Ground Pool, Storms/Screens | |
| Corner Lot | |
| 254X336X248X297X24X24 | |
| — | |
| Full | |
| Hardwood Floors, First Floor Bedroom, First Floor Laundry, First Floor Full Bath | |
| Range, Microwave, Dishwasher, Refrigerator, Washer, Dryer | |
| Not in DB | |
| Pool, Street Paved | |
| — | |
| — | |
| Wood Burning, Gas Starter |
Tax History
| Year | Property Taxes |
|---|---|
| 2018 | $7,921 |
Contact Agent
Nearby Sold Comparables
Contact Agent
Listing Provided By
Coldwell Banker The Real Estate Group






