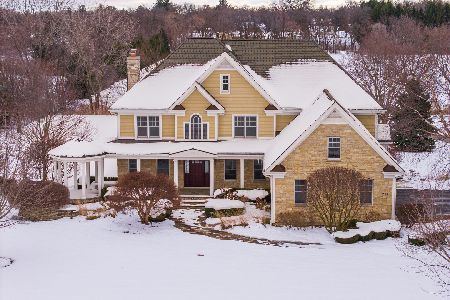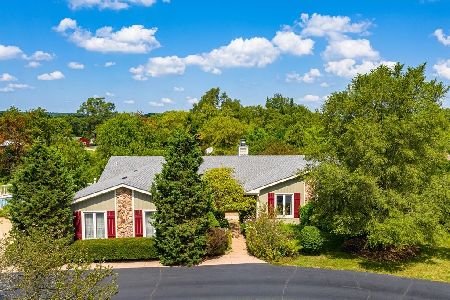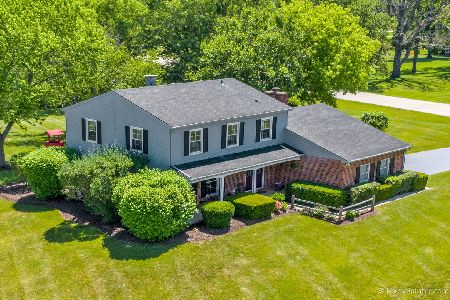[Address Unavailable], Crystal Lake, Illinois 60012
$878,000
|
Sold
|
|
| Status: | Closed |
| Sqft: | 0 |
| Cost/Sqft: | — |
| Beds: | 5 |
| Baths: | 9 |
| Year Built: | 1984 |
| Property Taxes: | $16,201 |
| Days On Market: | 6540 |
| Lot Size: | 2,00 |
Description
MAGNIFICENT RESIDENCE LOCATED IN A PARK LIKE SETTING OVERLOOKING ROLLING PRAIRIES W/ROAMING HORSES. 2 1/2 WOODED PROF LNDSCP WOODED LOT W/VARIETY OF IMPORTED TREES. GRACIOUS ESTATE W/ EVERY AMENITY POSSIBLE W/ATTENTION TO DETAIL. 6 LUXURY MASTER SUITES.2 GOURMET VIKING KITCHENS, ELEGANT DIN RM, LIBRARY, STUDY, GREAT ROOM & 3 FIREPLACES. FINISHED ENGLISH LOWER LEVEL W/10'CEILINGS,DANCE FLOOR & IN- HOME THEATRE.
Property Specifics
| Single Family | |
| — | |
| Colonial | |
| 1984 | |
| Full | |
| COLONIAL | |
| No | |
| 2 |
| Mc Henry | |
| — | |
| 0 / Not Applicable | |
| None | |
| Private Well | |
| Septic-Private | |
| 06814242 | |
| 1418478001 |
Nearby Schools
| NAME: | DISTRICT: | DISTANCE: | |
|---|---|---|---|
|
Grade School
North Elementary School |
47 | — | |
|
Middle School
Richard F Bernotas Middle School |
47 | Not in DB | |
|
High School
Prairie Ridge High School |
155 | Not in DB | |
Property History
| DATE: | EVENT: | PRICE: | SOURCE: |
|---|
Room Specifics
Total Bedrooms: 5
Bedrooms Above Ground: 5
Bedrooms Below Ground: 0
Dimensions: —
Floor Type: Hardwood
Dimensions: —
Floor Type: Hardwood
Dimensions: —
Floor Type: Hardwood
Dimensions: —
Floor Type: —
Full Bathrooms: 9
Bathroom Amenities: Whirlpool,Separate Shower
Bathroom in Basement: 1
Rooms: Kitchen,Bedroom 5,Den,Enclosed Balcony,Enclosed Porch,Exercise Room,Gallery,Great Room,Library,Loft,Maid Room,Office,Recreation Room,Sitting Room,Sun Room,Utility Room-1st Floor,Utility Room-2nd Floor,Workshop
Basement Description: Finished,Exterior Access
Other Specifics
| 3 | |
| Concrete Perimeter | |
| Asphalt,Circular,Side Drive | |
| Balcony, Patio | |
| Landscaped,Wooded | |
| 275X325X275X296 | |
| Pull Down Stair | |
| Full | |
| Skylight(s), Bar-Dry, Bar-Wet, First Floor Bedroom, In-Law Arrangement, Pool Indoors | |
| Double Oven, Microwave, Dishwasher, Refrigerator, Bar Fridge, Freezer, Washer, Dryer, Disposal, Trash Compactor | |
| Not in DB | |
| Pool, Street Paved | |
| — | |
| — | |
| — |
Tax History
| Year | Property Taxes |
|---|
Contact Agent
Nearby Sold Comparables
Contact Agent
Listing Provided By
Berkshire Hathaway HomeServices Starck Real Estate






