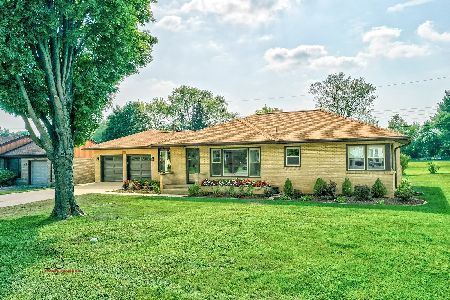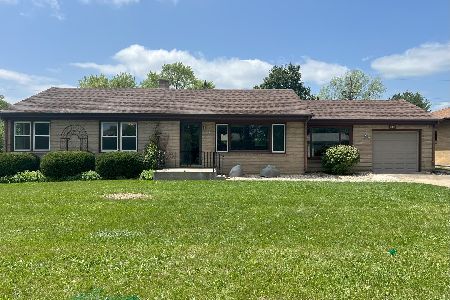2707 Everette Road, Ottawa, Illinois 61350
$162,250
|
Sold
|
|
| Status: | Closed |
| Sqft: | 1,421 |
| Cost/Sqft: | $116 |
| Beds: | 3 |
| Baths: | 2 |
| Year Built: | 1956 |
| Property Taxes: | $4,109 |
| Days On Market: | 2691 |
| Lot Size: | 0,20 |
Description
Updated and remodeled North Side 3 bedroom 1+ bath 1 story Brick Ranch in like new condition. Modern updates from top to bottom. Huge Living room with potential dining area features new hickory hardwood flooring and a stone wood burning fireplace. 2 Large picture frame openings added for more nature light. Spacious eat in Kitchen features new maple wood cabinets, Quartz counter-tops, slate tile floors and back splash as well as stainless steel appliances and stainless steel cooks hood. 3 large bedrooms including master all feature hardwood flooring. New bathroom has double vanity, cooper plumbing, glass block wall, exhaust fan and new tub/shower with tile. Full basement perfect for finishing with an additional bath and laundry hookup. Fenced back yard with storage shed. New Anderson windows.
Property Specifics
| Single Family | |
| — | |
| Ranch | |
| 1956 | |
| Full | |
| — | |
| No | |
| 0.2 |
| La Salle | |
| — | |
| 0 / Not Applicable | |
| None | |
| Public | |
| Public Sewer | |
| 10074698 | |
| 1436303006 |
Nearby Schools
| NAME: | DISTRICT: | DISTANCE: | |
|---|---|---|---|
|
Grade School
Jefferson Elementary: K-4th Grad |
141 | — | |
|
Middle School
Shepherd Middle School |
141 | Not in DB | |
|
High School
Ottawa Township High School |
140 | Not in DB | |
|
Alternate Elementary School
Central Elementary: 5th And 6th |
— | Not in DB | |
Property History
| DATE: | EVENT: | PRICE: | SOURCE: |
|---|---|---|---|
| 1 Mar, 2019 | Sold | $162,250 | MRED MLS |
| 24 Dec, 2018 | Under contract | $164,500 | MRED MLS |
| — | Last price change | $174,500 | MRED MLS |
| 6 Sep, 2018 | Listed for sale | $185,000 | MRED MLS |
| 12 May, 2020 | Sold | $167,000 | MRED MLS |
| 9 Mar, 2020 | Under contract | $158,500 | MRED MLS |
| — | Last price change | $161,000 | MRED MLS |
| 5 Feb, 2020 | Listed for sale | $165,000 | MRED MLS |
Room Specifics
Total Bedrooms: 3
Bedrooms Above Ground: 3
Bedrooms Below Ground: 0
Dimensions: —
Floor Type: Hardwood
Dimensions: —
Floor Type: Hardwood
Full Bathrooms: 2
Bathroom Amenities: —
Bathroom in Basement: 1
Rooms: No additional rooms
Basement Description: Unfinished
Other Specifics
| 1 | |
| — | |
| Concrete | |
| Patio | |
| Fenced Yard,Landscaped | |
| 98X90 | |
| — | |
| — | |
| Hardwood Floors, First Floor Bedroom, First Floor Full Bath | |
| Range, Microwave, Refrigerator | |
| Not in DB | |
| Street Lights, Street Paved | |
| — | |
| — | |
| Wood Burning |
Tax History
| Year | Property Taxes |
|---|---|
| 2019 | $4,109 |
| 2020 | $4,371 |
Contact Agent
Nearby Sold Comparables
Contact Agent
Listing Provided By
Coldwell Banker The Real Estate Group






