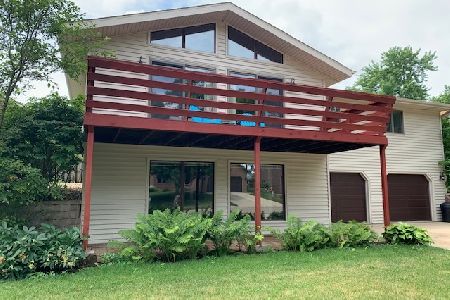2707 Mara Drive, Ottawa, Illinois 61350
$214,500
|
Sold
|
|
| Status: | Closed |
| Sqft: | 2,710 |
| Cost/Sqft: | $77 |
| Beds: | 4 |
| Baths: | 3 |
| Year Built: | 2002 |
| Property Taxes: | $5,978 |
| Days On Market: | 3149 |
| Lot Size: | 0,00 |
Description
Nicely updated 4 bedroom 3 bath Ranch in popular Gracefield Subdivision and Wallace Grade School district. Living room has a fireplace that opens to the spacious and open updated Family room which features beamed and volume ceilings. Spacious and open Kitchen offers maple cabinetry, granite counter tops, breakfast bar and high end stainless steel appliances. The Dining area has a new slider to the deck and rear yard. 3 bedrooms up including the Master Suite with slider to private deck and master bath with oversized walk-in shower. Full mostly finished walkout lower level features a Rec room, 4th bedroom or guest suite with large bath. This space could have many uses! Walkout area or sunroom perfect for hot tub or sauna.
Property Specifics
| Single Family | |
| — | |
| Ranch | |
| 2002 | |
| Full,Walkout | |
| — | |
| No | |
| — |
| La Salle | |
| Gracefield | |
| 0 / Not Applicable | |
| None | |
| Public | |
| Public Sewer | |
| 09648379 | |
| 1436328002 |
Nearby Schools
| NAME: | DISTRICT: | DISTANCE: | |
|---|---|---|---|
|
Grade School
Wallace Elementary School |
195 | — | |
|
Middle School
Wallace Elementary School |
195 | Not in DB | |
|
High School
Ottawa Township High School |
140 | Not in DB | |
Property History
| DATE: | EVENT: | PRICE: | SOURCE: |
|---|---|---|---|
| 28 Jul, 2017 | Sold | $214,500 | MRED MLS |
| 7 Jun, 2017 | Under contract | $209,500 | MRED MLS |
| 5 Jun, 2017 | Listed for sale | $209,500 | MRED MLS |
Room Specifics
Total Bedrooms: 4
Bedrooms Above Ground: 4
Bedrooms Below Ground: 0
Dimensions: —
Floor Type: Carpet
Dimensions: —
Floor Type: Carpet
Dimensions: —
Floor Type: Carpet
Full Bathrooms: 3
Bathroom Amenities: —
Bathroom in Basement: 1
Rooms: Recreation Room
Basement Description: Partially Finished
Other Specifics
| 2 | |
| — | |
| Concrete | |
| Deck | |
| Irregular Lot | |
| 92X117X102X131 | |
| — | |
| Full | |
| Vaulted/Cathedral Ceilings, Hardwood Floors | |
| Range, Dishwasher, High End Refrigerator, Washer, Dryer, Stainless Steel Appliance(s) | |
| Not in DB | |
| Street Lights, Street Paved | |
| — | |
| — | |
| Gas Log |
Tax History
| Year | Property Taxes |
|---|---|
| 2017 | $5,978 |
Contact Agent
Nearby Sold Comparables
Contact Agent
Listing Provided By
Coldwell Banker The Real Estate Group





