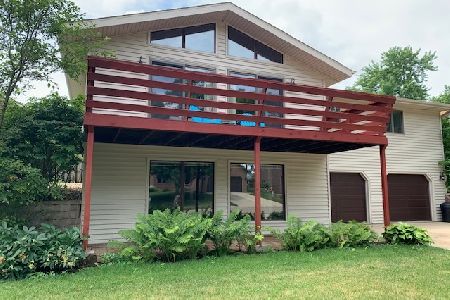2701 Lainey Avenue, Ottawa, Illinois 61350
$195,000
|
Sold
|
|
| Status: | Closed |
| Sqft: | 1,626 |
| Cost/Sqft: | $117 |
| Beds: | 3 |
| Baths: | 3 |
| Year Built: | — |
| Property Taxes: | $4,674 |
| Days On Market: | 3153 |
| Lot Size: | 0,28 |
Description
Move-in ready 3-4 bedroom ranch located in Wallace School District. Fantastic floor plan boasts Brazilian cherry hard wood floors, master suite, and a large family room with fireplace and vaulted ceilings. Generous kitchen features breakfast bar and plenty of storage. Main bath has recently been updated. Partially finished basement includes a beautifully appointed bathroom featuring tiled shower, huge 2nd family room with fireplace, a 4th bedroom, and a bonus room that can be used as game room or fifth bedroom. Multi-leveled deck with access to the kitchen and living room make for multiple entertaining options. Hurry, this won't last long!
Property Specifics
| Single Family | |
| — | |
| — | |
| — | |
| — | |
| — | |
| No | |
| 0.28 |
| — | |
| — | |
| 0 / Not Applicable | |
| — | |
| — | |
| — | |
| 09643428 | |
| 1436330023 |
Nearby Schools
| NAME: | DISTRICT: | DISTANCE: | |
|---|---|---|---|
|
Grade School
Wallace Elementary School |
195 | — | |
|
Middle School
Wallace Elementary School |
195 | Not in DB | |
|
High School
Ottawa Township High School |
140 | Not in DB | |
Property History
| DATE: | EVENT: | PRICE: | SOURCE: |
|---|---|---|---|
| 1 Aug, 2017 | Sold | $195,000 | MRED MLS |
| 2 Jun, 2017 | Under contract | $189,900 | MRED MLS |
| 31 May, 2017 | Listed for sale | $189,900 | MRED MLS |
Room Specifics
Total Bedrooms: 4
Bedrooms Above Ground: 3
Bedrooms Below Ground: 1
Dimensions: —
Floor Type: —
Dimensions: —
Floor Type: —
Dimensions: —
Floor Type: —
Full Bathrooms: 3
Bathroom Amenities: —
Bathroom in Basement: 1
Rooms: —
Basement Description: Partially Finished
Other Specifics
| 2 | |
| — | |
| Concrete | |
| — | |
| — | |
| 110X112X110X100 | |
| — | |
| — | |
| — | |
| — | |
| Not in DB | |
| — | |
| — | |
| — | |
| — |
Tax History
| Year | Property Taxes |
|---|---|
| 2017 | $4,674 |
Contact Agent
Nearby Sold Comparables
Contact Agent
Listing Provided By
RE/MAX 1st Choice





